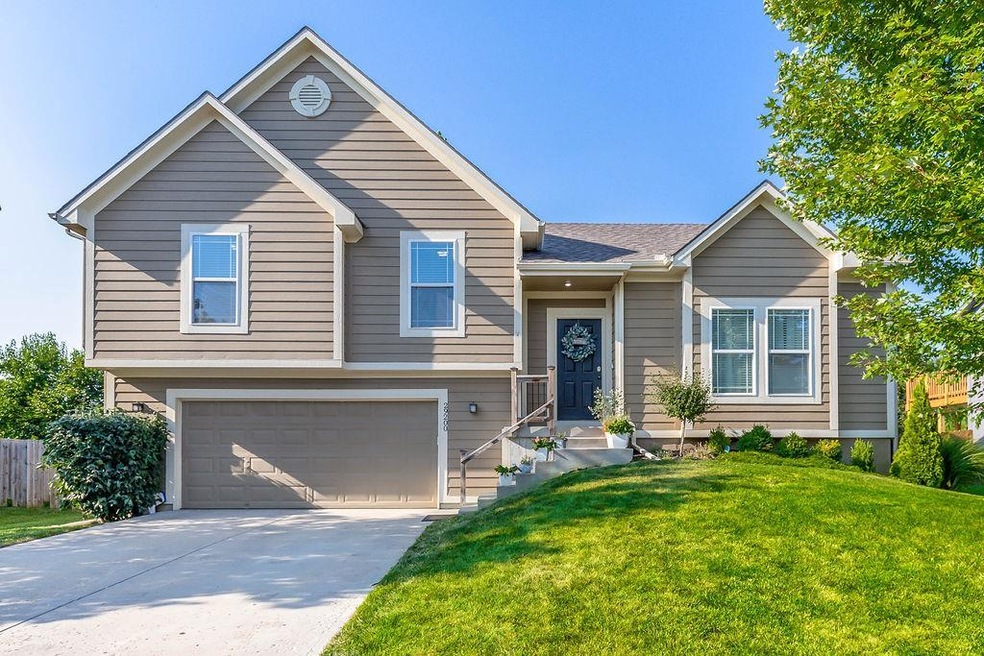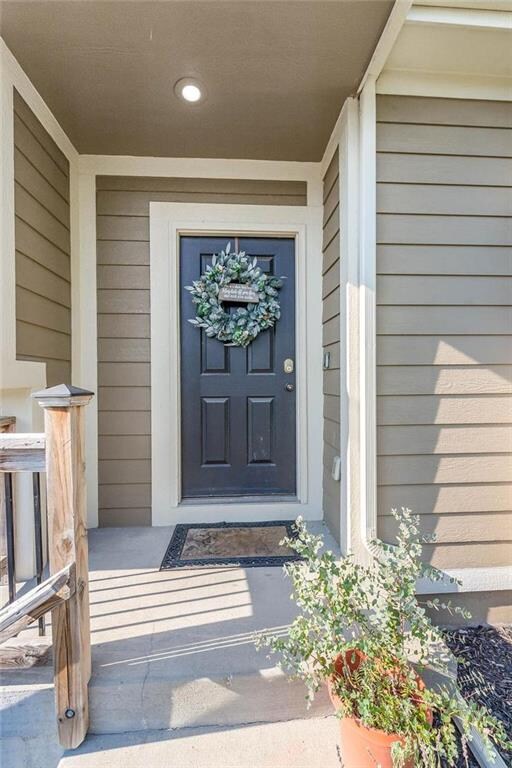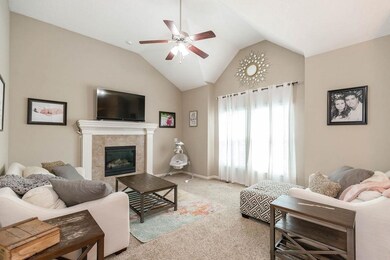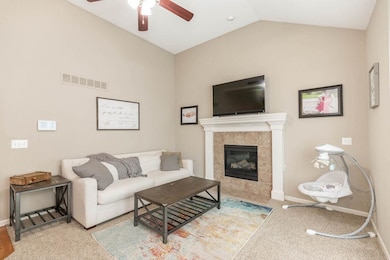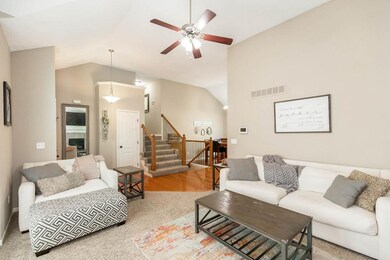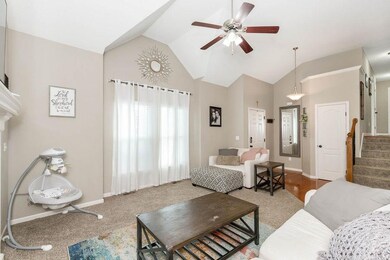
29200 W 184th St Gardner, KS 66030
Gardner-Edgerton NeighborhoodHighlights
- Deck
- Traditional Architecture
- Granite Countertops
- Vaulted Ceiling
- Wood Flooring
- Community Pool
About This Home
As of September 2020Bright and Open, this home features gleaming hardwoods in the kitchen/breakfast area, lots of cabinets & new appliances. Vaulted ceilings provide a spacious, bright atmosphere. Large laundry room on its own level for added convenience. The finished lower level w/ built ins offers incredible storage. This space has so many possibilities, including an optional 4th bedroom, media room, exercise room or that highly desirable home office everyone needs. NEW roof in 2020. Extra deep garage and large patio. It's perfect! Room sizes are approximates. SQ. footage based on tax records and refi appraisal.
Co-Listed By
Crystil Graves
Crown Realty License #00244287
Home Details
Home Type
- Single Family
Est. Annual Taxes
- $3,400
Year Built
- Built in 2006
Lot Details
- Privacy Fence
- Level Lot
HOA Fees
- $21 Monthly HOA Fees
Parking
- 2 Car Attached Garage
- Front Facing Garage
- Garage Door Opener
Home Design
- Traditional Architecture
- Split Level Home
- Frame Construction
- Composition Roof
- Wood Siding
Interior Spaces
- Wet Bar: Built-in Features, Carpet, Ceiling Fan(s), Walk-In Closet(s), Cathedral/Vaulted Ceiling, Fireplace, Wood Floor, Pantry
- Built-In Features: Built-in Features, Carpet, Ceiling Fan(s), Walk-In Closet(s), Cathedral/Vaulted Ceiling, Fireplace, Wood Floor, Pantry
- Vaulted Ceiling
- Ceiling Fan: Built-in Features, Carpet, Ceiling Fan(s), Walk-In Closet(s), Cathedral/Vaulted Ceiling, Fireplace, Wood Floor, Pantry
- Skylights
- Thermal Windows
- Shades
- Plantation Shutters
- Drapes & Rods
- Great Room with Fireplace
- Laundry on lower level
Kitchen
- Breakfast Area or Nook
- Eat-In Kitchen
- Electric Oven or Range
- Recirculated Exhaust Fan
- Dishwasher
- Granite Countertops
- Laminate Countertops
- Disposal
Flooring
- Wood
- Wall to Wall Carpet
- Linoleum
- Laminate
- Stone
- Ceramic Tile
- Luxury Vinyl Plank Tile
- Luxury Vinyl Tile
Bedrooms and Bathrooms
- 3 Bedrooms
- Cedar Closet: Built-in Features, Carpet, Ceiling Fan(s), Walk-In Closet(s), Cathedral/Vaulted Ceiling, Fireplace, Wood Floor, Pantry
- Walk-In Closet: Built-in Features, Carpet, Ceiling Fan(s), Walk-In Closet(s), Cathedral/Vaulted Ceiling, Fireplace, Wood Floor, Pantry
- 2 Full Bathrooms
- Double Vanity
- Built-in Features
Finished Basement
- Bedroom in Basement
- Natural lighting in basement
Outdoor Features
- Deck
- Enclosed patio or porch
Schools
- Nike Elementary School
- Gardner Edgerton High School
Additional Features
- City Lot
- Forced Air Heating and Cooling System
Listing and Financial Details
- Assessor Parcel Number CP02000000-0152
Community Details
Overview
- Association fees include trash pick up
- Aspen Creek Subdivision
Recreation
- Community Pool
Security
- Building Fire Alarm
Ownership History
Purchase Details
Home Financials for this Owner
Home Financials are based on the most recent Mortgage that was taken out on this home.Purchase Details
Home Financials for this Owner
Home Financials are based on the most recent Mortgage that was taken out on this home.Purchase Details
Home Financials for this Owner
Home Financials are based on the most recent Mortgage that was taken out on this home.Purchase Details
Home Financials for this Owner
Home Financials are based on the most recent Mortgage that was taken out on this home.Similar Homes in Gardner, KS
Home Values in the Area
Average Home Value in this Area
Purchase History
| Date | Type | Sale Price | Title Company |
|---|---|---|---|
| Warranty Deed | -- | Security 1St Title | |
| Warranty Deed | -- | None Available | |
| Warranty Deed | -- | Midwest Title Co | |
| Warranty Deed | -- | Midwest Title Company Inc |
Mortgage History
| Date | Status | Loan Amount | Loan Type |
|---|---|---|---|
| Open | $226,000 | New Conventional | |
| Previous Owner | $179,500 | New Conventional | |
| Previous Owner | $127,743 | New Conventional | |
| Previous Owner | $25,500 | New Conventional | |
| Previous Owner | $136,000 | New Conventional | |
| Previous Owner | $170,000 | Future Advance Clause Open End Mortgage |
Property History
| Date | Event | Price | Change | Sq Ft Price |
|---|---|---|---|---|
| 09/29/2020 09/29/20 | Sold | -- | -- | -- |
| 08/27/2020 08/27/20 | Pending | -- | -- | -- |
| 08/26/2020 08/26/20 | For Sale | $254,900 | +27.5% | $134 / Sq Ft |
| 03/11/2016 03/11/16 | Sold | -- | -- | -- |
| 01/09/2016 01/09/16 | Pending | -- | -- | -- |
| 01/05/2016 01/05/16 | For Sale | $200,000 | -- | $105 / Sq Ft |
Tax History Compared to Growth
Tax History
| Year | Tax Paid | Tax Assessment Tax Assessment Total Assessment is a certain percentage of the fair market value that is determined by local assessors to be the total taxable value of land and additions on the property. | Land | Improvement |
|---|---|---|---|---|
| 2024 | $4,275 | $34,995 | $8,531 | $26,464 |
| 2023 | $4,333 | $34,431 | $7,760 | $26,671 |
| 2022 | $4,138 | $32,510 | $6,464 | $26,046 |
| 2021 | $4,138 | $29,359 | $6,464 | $22,895 |
| 2020 | $3,556 | $26,186 | $5,885 | $20,301 |
| 2019 | $3,291 | $24,610 | $5,345 | $19,265 |
| 2018 | $3,385 | $24,783 | $4,866 | $19,917 |
| 2017 | $3,144 | $23,230 | $4,237 | $18,993 |
| 2016 | $2,641 | $19,424 | $4,237 | $15,187 |
| 2015 | $2,581 | $19,286 | $4,237 | $15,049 |
| 2013 | -- | $17,848 | $4,237 | $13,611 |
Agents Affiliated with this Home
-

Seller's Agent in 2020
Patti Stites
Crown Realty
(913) 592-2222
4 in this area
37 Total Sales
-
C
Seller Co-Listing Agent in 2020
Crystil Graves
Crown Realty
-

Buyer's Agent in 2020
Jackie Stahl
KW Diamond Partners
(913) 707-7241
77 in this area
232 Total Sales
-
A
Seller's Agent in 2016
Angela Ojeda
Platinum Realty LLC
(913) 271-2038
29 Total Sales
-

Seller Co-Listing Agent in 2016
Rob Mullins
Platinum Realty LLC
(816) 994-9411
3 in this area
26 Total Sales
-
J
Buyer's Agent in 2016
John Blevins
RE/MAX Heritage
Map
Source: Heartland MLS
MLS Number: 2239579
APN: CP02000000-0152
- 856 S Juniper Terrace
- Lot 29 Sycamore St
- Lot 28 Sycamore St
- Lot 26 Sycamore St
- 29604 W 185th St
- 127 Manor Place
- 18405 Oak St
- 560 S Juniper St
- 18501 S Butternut St
- 620 E Dogwood St
- 380 W Acorn St
- 33095 W 183rd St
- 0 W 183rd St
- 329 S Center St
- 909 E Cottage Creek Dr
- 131 E Warren St
- 325 E Park St
- 30280 W 191st St
- 183rd 56 Hwy
- 117 W Main St
