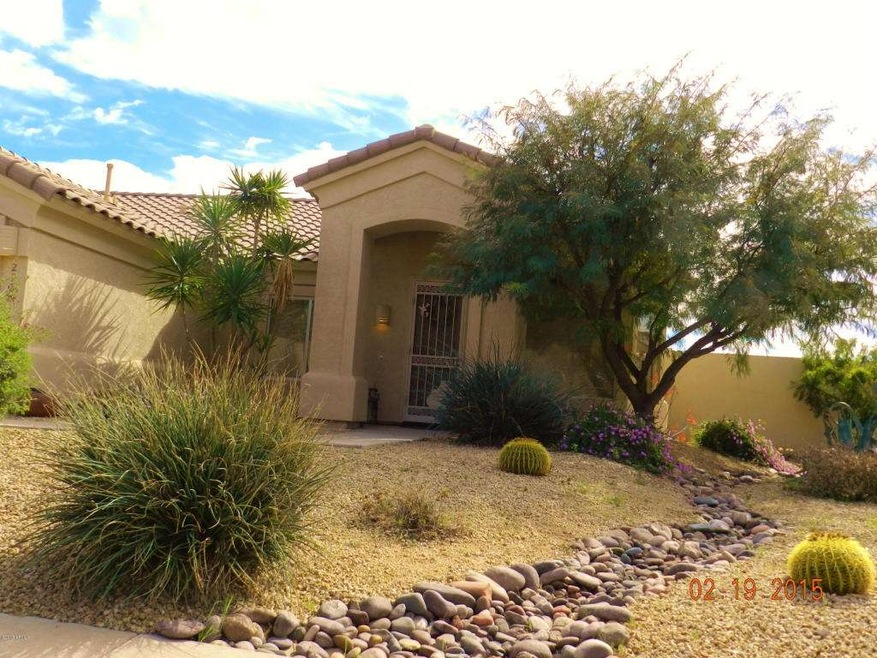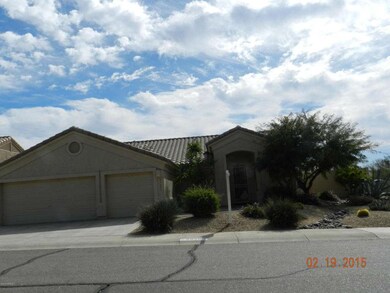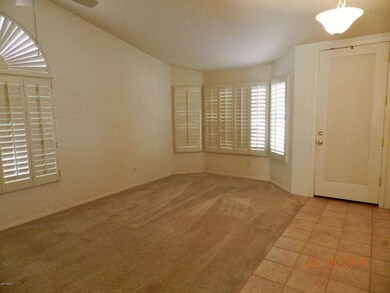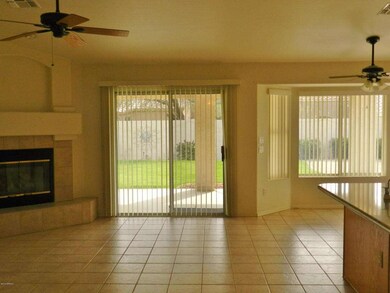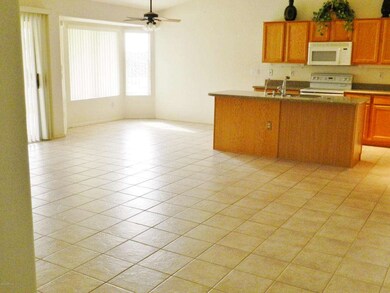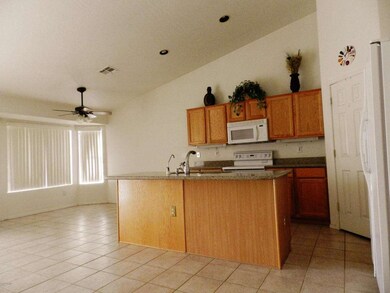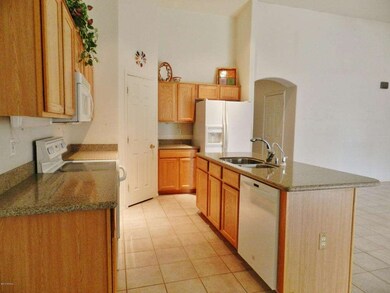
29203 N 50th Place Cave Creek, AZ 85331
Desert View NeighborhoodEstimated Value: $665,000 - $715,782
Highlights
- 1 Fireplace
- Granite Countertops
- Gazebo
- Horseshoe Trails Elementary School Rated A
- Covered patio or porch
- Double Pane Windows
About This Home
As of March 2015The only 4-bedroom 1-story in all of Tatum Ranch below $300K. Upscale neighborhood on a corner lot w/ no house on the one side and NO power lines. The bright and light floor plan includes a ''great room'', formal living/dining, with 4 good size bedrooms. Vaulted ceilings, fireplace, granite kitchen counters, walk-in pantry, ceilings fans, and huge patio are some of the features. Easy to maintain and private backyard designed for outdoor living and entertaining includes pergola, seating areas, and outlets for BBQ and outdoor fireplace. The 3rd garage is air-conditioned/heated and may be used as gym or workshop. 10-ft yard gate leads to a concrete pad to practice your free throws or store your toys/small boat.
Excelling A+ Cave Creek schools. Original owners and priced to sell.
Home Details
Home Type
- Single Family
Est. Annual Taxes
- $1,641
Year Built
- Built in 1999
Lot Details
- 10,158 Sq Ft Lot
- Block Wall Fence
- Grass Covered Lot
HOA Fees
- $25 Monthly HOA Fees
Parking
- 3 Car Garage
Home Design
- Wood Frame Construction
- Tile Roof
- Stucco
Interior Spaces
- 1,870 Sq Ft Home
- 1-Story Property
- 1 Fireplace
- Double Pane Windows
- Granite Countertops
Flooring
- Carpet
- Tile
Bedrooms and Bathrooms
- 4 Bedrooms
- Primary Bathroom is a Full Bathroom
- 2 Bathrooms
- Dual Vanity Sinks in Primary Bathroom
- Bathtub With Separate Shower Stall
Outdoor Features
- Covered patio or porch
- Gazebo
- Outdoor Storage
Schools
- Desert Willow Elementary School - Cave Creek
- Sonoran Trails Middle School
- Cactus Shadows High School
Utilities
- Refrigerated Cooling System
- Heating Available
- Water Filtration System
- High Speed Internet
- Cable TV Available
Community Details
- Association fees include (see remarks)
- Tatum Ranch HOA, Phone Number (480) 473-1763
- Built by Amberwood Homes
- Tatum Ranch Parcel 31C Subdivision
Listing and Financial Details
- Tax Lot 4
- Assessor Parcel Number 211-42-942
Ownership History
Purchase Details
Home Financials for this Owner
Home Financials are based on the most recent Mortgage that was taken out on this home.Purchase Details
Home Financials for this Owner
Home Financials are based on the most recent Mortgage that was taken out on this home.Purchase Details
Purchase Details
Home Financials for this Owner
Home Financials are based on the most recent Mortgage that was taken out on this home.Similar Homes in Cave Creek, AZ
Home Values in the Area
Average Home Value in this Area
Purchase History
| Date | Buyer | Sale Price | Title Company |
|---|---|---|---|
| Oldfield Kyle | -- | Pinnacle Title Services | |
| Oldfield Kyle | $304,000 | Equity Title Agency | |
| Amberwood Development Inc | $46,000 | Security Title Agency | |
| Lussow Ronald H | $164,385 | Security Title Agency |
Mortgage History
| Date | Status | Borrower | Loan Amount |
|---|---|---|---|
| Open | Oldfield Kyle | $100,000 | |
| Previous Owner | Oldfield Kyle | $287,300 | |
| Previous Owner | Oldfield Kyle | $288,800 | |
| Previous Owner | Lussow Ronald H | $105,000 | |
| Previous Owner | Lussow Ronald H | $84,050 |
Property History
| Date | Event | Price | Change | Sq Ft Price |
|---|---|---|---|---|
| 03/23/2015 03/23/15 | Sold | $304,000 | +1.7% | $163 / Sq Ft |
| 02/16/2015 02/16/15 | For Sale | $299,000 | -- | $160 / Sq Ft |
Tax History Compared to Growth
Tax History
| Year | Tax Paid | Tax Assessment Tax Assessment Total Assessment is a certain percentage of the fair market value that is determined by local assessors to be the total taxable value of land and additions on the property. | Land | Improvement |
|---|---|---|---|---|
| 2025 | $1,994 | $34,600 | -- | -- |
| 2024 | $1,911 | $32,953 | -- | -- |
| 2023 | $1,911 | $50,520 | $10,100 | $40,420 |
| 2022 | $1,858 | $37,430 | $7,480 | $29,950 |
| 2021 | $1,980 | $32,920 | $6,580 | $26,340 |
| 2020 | $1,934 | $29,500 | $5,900 | $23,600 |
| 2019 | $1,866 | $29,410 | $5,880 | $23,530 |
| 2018 | $1,793 | $28,120 | $5,620 | $22,500 |
| 2017 | $1,727 | $26,780 | $5,350 | $21,430 |
| 2016 | $1,698 | $25,970 | $5,190 | $20,780 |
| 2015 | $1,757 | $24,500 | $4,900 | $19,600 |
Agents Affiliated with this Home
-
Aram Hafezi

Seller's Agent in 2015
Aram Hafezi
HomeSmart
(602) 524-8061
10 Total Sales
-
Theresa Jones

Buyer's Agent in 2015
Theresa Jones
West USA Realty
(602) 499-9985
1 in this area
88 Total Sales
Map
Source: Arizona Regional Multiple Listing Service (ARMLS)
MLS Number: 5239416
APN: 211-42-942
- 5110 E Peak View Rd
- 5050 E Roy Rogers Rd
- 5110 E Mark Ln
- 29048 N 53rd St
- 29023 N 48th Ct
- 4960 E Dale Ln
- 28617 N 50th Place
- 5049 E Duane Ln
- 4944 E Dale Ln
- 5133 E Juana Ct
- 5005 E Baker Dr
- 4803 E Barwick Dr
- 29023 N 46th Way
- 29816 N 51st Place
- 29228 N 48th St
- 5335 E Dixileta Dr
- 4839 E Eden Dr
- 4733 E Morning Vista Ln
- 4637 E Fernwood Ct
- 4864 E Eden Dr
- 29203 N 50th Place
- 29209 N 50th Place
- 5052 E Mazatzal Dr
- 5050 E Mazatzal Dr
- 5054 E Mazatzal Dr
- 29216 N 50th Place
- 29202 N 50th Place
- 29210 N 50th Place
- 29050 N 50th Place
- 29220 N 50th Place
- 5064 E Mazatzal Dr
- 29046 N 50th Place
- 5053 E Mazatzal Dr
- 5051 E Mazatzal Dr
- 29224 N 50th Place
- 5063 E Mazatzal Dr
- 29040 N 50th Place
- 5068 E Mazatzal Dr
- 29230 N 50th Place
- 5065 E Mazatzal Dr
