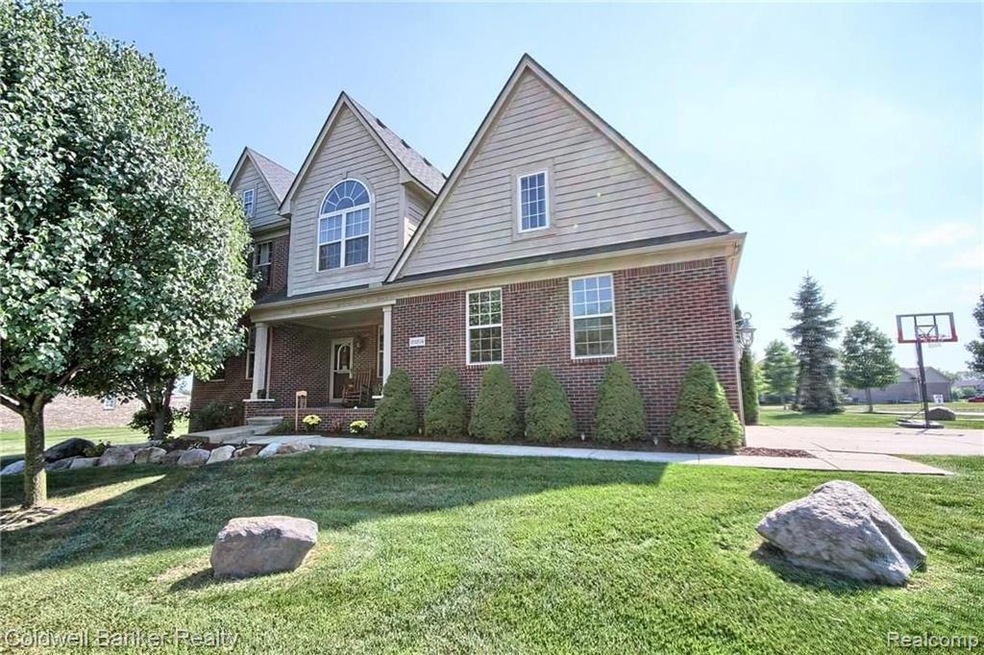
$499,000
- 3 Beds
- 4 Baths
- 4,294 Sq Ft
- 25345 Hunter Ln
- Flat Rock, MI
Welcome to 25345 Hunter Lane — A Stunning Blend of Comfort, Space, and Luxury in the Heart of Flat Rock! Located just minutes from top-rated schools, golf courses, shopping, and the Flat Rock Library, this beautifully designed home offers the perfect combination of style, function, and convenience. With 3 bedrooms, 4 bathrooms, 2,594 square feet of living space, and a private backyard oasis,
Shannon Bagdonas LPT Realty LLC
