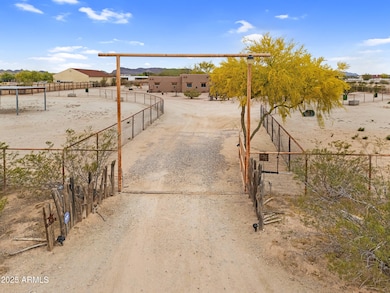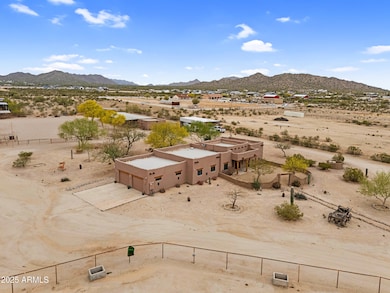29204 N Bryce Trail Queen Creek, AZ 85144
San Tan Mountain NeighborhoodEstimated payment $5,722/month
Highlights
- Barn
- RV Access or Parking
- 4.1 Acre Lot
- Arena
- Gated Parking
- Mountain View
About This Home
Custom home on 4.1 acres w/ serious horse setup fully fenced w/ electric entry gate. 6 stalls 24x16 (auto water, fans, programmable lights, mangers), roping arena w/ lights & 5-head sprinkler system, cattle pen, hot walker, turnouts, hay barn, tack room w/ water, sink & toilet. Wash rack, RV hookups (30 amp, water, septic). Shop has sep. panel, air piping—compressor conveys. House offers large closets & large bedrooms, 2 propane fireplaces, smooth texture walls, surround sound, Ecobee thermostats, Ring cam, ADT owned, intercom t/o, & USBs in every room. Kitchen has knotty alder cabs & Moen wave faucet. Cowboy touches t/o; vega beams, wood doors & windowsills, custom vents & adobe block. Garage fits a dually truck & features MyQ openers & cabinets. NEW well & NEW AC Unit!
Home Details
Home Type
- Single Family
Est. Annual Taxes
- $2,156
Year Built
- Built in 2002
Lot Details
- 4.1 Acre Lot
- Desert faces the front and back of the property
- Wire Fence
- Backyard Sprinklers
- Sprinklers on Timer
- Private Yard
- Grass Covered Lot
Parking
- 2 Car Garage
- 2 Open Parking Spaces
- 4 Carport Spaces
- Oversized Parking
- Garage ceiling height seven feet or more
- Garage Door Opener
- Circular Driveway
- Gated Parking
- RV Access or Parking
Home Design
- Santa Fe Architecture
- Wood Frame Construction
- Foam Roof
- Stucco
- Adobe
Interior Spaces
- 2,167 Sq Ft Home
- 1-Story Property
- Ceiling height of 9 feet or more
- Ceiling Fan
- Skylights
- Gas Fireplace
- Double Pane Windows
- Vinyl Clad Windows
- Solar Screens
- Living Room with Fireplace
- 2 Fireplaces
- Mountain Views
Kitchen
- Eat-In Kitchen
- Breakfast Bar
- Built-In Microwave
- Granite Countertops
Flooring
- Carpet
- Tile
Bedrooms and Bathrooms
- 3 Bedrooms
- Fireplace in Primary Bedroom
- Primary Bathroom is a Full Bathroom
- 2 Bathrooms
- Dual Vanity Sinks in Primary Bathroom
- Bathtub With Separate Shower Stall
Home Security
- Intercom
- Smart Home
Accessible Home Design
- No Interior Steps
Outdoor Features
- Covered Patio or Porch
- Fire Pit
- Outdoor Storage
Schools
- San Tan Heights Elementary School
- Walker Butte K-8 Middle School
- San Tan Foothills High School
Farming
- Barn
- Hot Walker
Horse Facilities and Amenities
- Horse Automatic Waterer
- Horses Allowed On Property
- Horse Stalls
- Corral
- Tack Room
- Arena
Utilities
- Zoned Heating and Cooling System
- Propane
- High Speed Internet
Listing and Financial Details
- Tax Lot 2
- Assessor Parcel Number 509-19-007-H
Community Details
Overview
- No Home Owners Association
- Association fees include no fees
- Built by custom
- Chandler Heights Ranches Unit IV Subdivision, Territorial Floorplan
Recreation
- Horse Trails
Map
Home Values in the Area
Average Home Value in this Area
Tax History
| Year | Tax Paid | Tax Assessment Tax Assessment Total Assessment is a certain percentage of the fair market value that is determined by local assessors to be the total taxable value of land and additions on the property. | Land | Improvement |
|---|---|---|---|---|
| 2025 | $2,156 | $50,669 | -- | -- |
| 2024 | $2,125 | $53,406 | -- | -- |
| 2023 | $2,161 | $42,951 | $0 | $0 |
| 2022 | $2,125 | $32,837 | $11,012 | $21,825 |
| 2021 | $2,363 | $30,441 | $0 | $0 |
| 2020 | $2,126 | $28,764 | $0 | $0 |
| 2019 | $2,129 | $25,304 | $0 | $0 |
| 2018 | $2,037 | $21,249 | $0 | $0 |
| 2017 | $2,251 | $24,079 | $0 | $0 |
| 2016 | $1,943 | $24,424 | $10,455 | $13,969 |
| 2014 | $1,730 | $16,049 | $3,388 | $12,662 |
Property History
| Date | Event | Price | Change | Sq Ft Price |
|---|---|---|---|---|
| 07/09/2025 07/09/25 | Price Changed | $1,025,000 | -2.4% | $473 / Sq Ft |
| 04/05/2025 04/05/25 | For Sale | $1,050,000 | -- | $485 / Sq Ft |
Purchase History
| Date | Type | Sale Price | Title Company |
|---|---|---|---|
| Special Warranty Deed | $610,000 | Empire West Title Agency Llc | |
| Quit Claim Deed | -- | None Available | |
| Special Warranty Deed | $200,000 | None Available | |
| Warranty Deed | -- | None Available | |
| Cash Sale Deed | $610,000 | Security Title Agency Inc | |
| Interfamily Deed Transfer | -- | Arizona Title Agency Inc |
Mortgage History
| Date | Status | Loan Amount | Loan Type |
|---|---|---|---|
| Previous Owner | $2,000,000 | Seller Take Back | |
| Previous Owner | $250,000 | Credit Line Revolving | |
| Previous Owner | $66,350 | Credit Line Revolving | |
| Previous Owner | $292,000 | Unknown |
Source: Arizona Regional Multiple Listing Service (ARMLS)
MLS Number: 6840032
APN: 509-19-007H
- 2861 W Bonnie Ln Unit 156C
- 2296 W Dixon Ln
- 3510 W Silverdale Rd Unit 10B
- 0 N Marchant Trace Unit B 6863050
- 2569 W Silverdale Rd
- 2456 W Bonnie Ln
- 2187 W Skyline Ln
- 0 W Adobe Dam Rd Unit 3 6878032
- 0 W Adobe Dam Rd Unit 2 6869090
- 29972 N Bryce Trail
- 3508 W New Life Ln
- - Bryce Trail
- 2156 W Bonnie Ln
- 29096 N Marchant Trace
- 30066 N Holly Dr
- O W Foxtrot Trail
- 0 W Foxtrot Trail
- 3785 W Silverdale Rd
- 2152 W Ivar Rd Unit 127
- 28319 N Marchant Trace
- 2858 W Bonnie Ln
- 29237 N Yellow Bee Dr Unit 2021
- 29643 N Gecko Trail
- 28153 N Holly Rd
- 29125 N Yellow Bee Dr
- 85 W Sun Ray Dr
- 113 W Saddle Way
- 4393 W Crescent Rd
- 2696 W Angel Way
- 79 W Red Mesa Trail
- 2863 W Mila Way
- 2261 W Mila Way
- 97 E Coral Bean Dr
- 67 E Nolana Place
- 386 E Cheyenne Rd
- 388 E Palomino Way
- 2281 W Gold Dust Ave
- 422 E Saddle Way
- 2739 W Kristina Ave
- 1522 W Flintlock Dr







