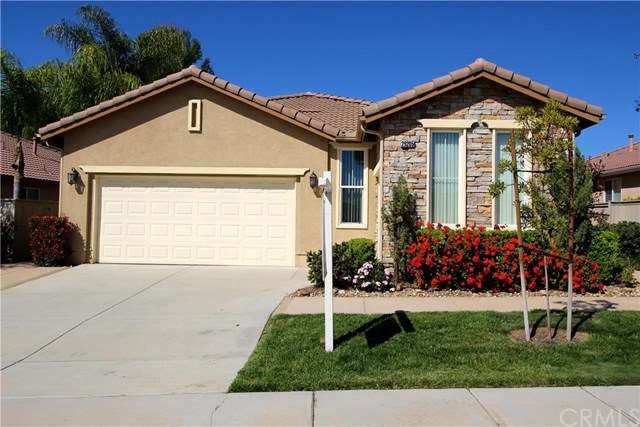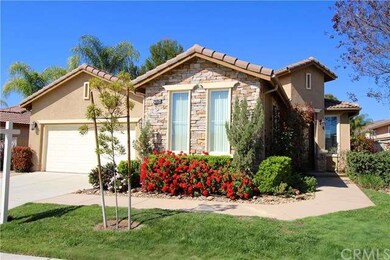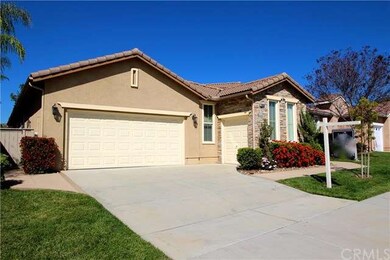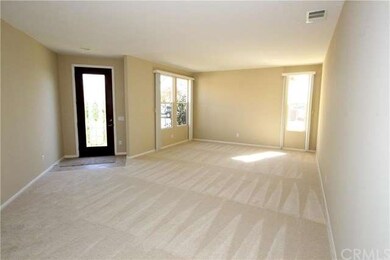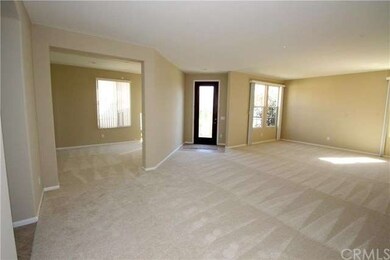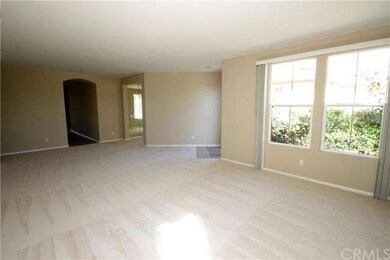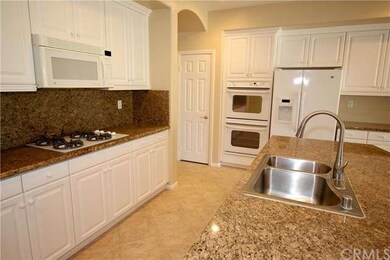
29205 Sparkling Dr Menifee, CA 92584
Menifee Lakes NeighborhoodHighlights
- On Golf Course
- Senior Community
- Open Floorplan
- Private Pool
- Primary Bedroom Suite
- 1-minute walk to Aldergate Dog Park
About This Home
As of August 2019JUST REDUCED... READY TO SELL!!! GOLF COURSE HOME located on the 14th tee of the Menifee Lake Golf Course in the prestigious OASIS COMMUNITY. This highly sought after TUSCANY floor plan home has been maintained and cared for by its original owners. Home features 3 bedrooms and 2 bathrooms and a desirable spacious floor plan complete with BRAND NEW paint and Mohawk carpet with a 10 year warranty. Master Suite is ideal with his and hers closets, large tub, separate shower and dual vanities. Kitchen boasts beautiful granite counter tops, large center island and upgraded cabinetry. Low maintence Backyard is beautifully designed to enjoy the gorgeous view of the golf course with an elegant patio and a new drip system for the drought friendly landscaping. Home includes a two car garage along with a separate golf cart garage with upgraded epoxy flooring. AC system includes upgraded HEPA filters. This home will be more than an address change, it will be a LIFE STYLE CHANGE. Beyond the home, you enjoy resort style living in a gated community complete with a 22,000 square foot club house, fitness center, library, computer center, billiard parlor, pool, spa and tennis courts.
Last Agent to Sell the Property
Farnam & Associates Real Estate License #01940068 Listed on: 03/18/2016

Home Details
Home Type
- Single Family
Est. Annual Taxes
- $5,974
Year Built
- Built in 2002
Lot Details
- 6,534 Sq Ft Lot
- On Golf Course
- Drip System Landscaping
- Front Yard Sprinklers
- Back and Front Yard
HOA Fees
- $195 Monthly HOA Fees
Parking
- 3 Car Attached Garage
Interior Spaces
- 2,442 Sq Ft Home
- Open Floorplan
- Ceiling Fan
- Blinds
- Entryway
- Family Room with Fireplace
- Great Room
- Family Room Off Kitchen
- Living Room
- Golf Course Views
- Laundry Room
Kitchen
- Open to Family Room
- Gas Oven
- Gas Cooktop
- Microwave
- Dishwasher
- Kitchen Island
- Granite Countertops
Flooring
- Wood
- Carpet
- Tile
Bedrooms and Bathrooms
- 3 Bedrooms
- Primary Bedroom on Main
- Primary Bedroom Suite
- 2 Full Bathrooms
Outdoor Features
- Private Pool
- Exterior Lighting
- Rain Gutters
Location
- Property is near a clubhouse
Utilities
- Central Heating and Cooling System
- Gas Water Heater
Listing and Financial Details
- Tax Lot 47
- Tax Tract Number 26070
- Assessor Parcel Number 340210047
Community Details
Overview
- Senior Community
Recreation
- Community Pool
Ownership History
Purchase Details
Home Financials for this Owner
Home Financials are based on the most recent Mortgage that was taken out on this home.Purchase Details
Home Financials for this Owner
Home Financials are based on the most recent Mortgage that was taken out on this home.Purchase Details
Home Financials for this Owner
Home Financials are based on the most recent Mortgage that was taken out on this home.Purchase Details
Purchase Details
Similar Homes in the area
Home Values in the Area
Average Home Value in this Area
Purchase History
| Date | Type | Sale Price | Title Company |
|---|---|---|---|
| Interfamily Deed Transfer | -- | None Available | |
| Grant Deed | $464,000 | First American Title Co | |
| Grant Deed | $412,500 | Title 365 | |
| Interfamily Deed Transfer | -- | -- | |
| Grant Deed | -- | Chicago |
Mortgage History
| Date | Status | Loan Amount | Loan Type |
|---|---|---|---|
| Open | $450,000 | New Conventional | |
| Closed | $368,083 | New Conventional | |
| Closed | $371,200 | New Conventional |
Property History
| Date | Event | Price | Change | Sq Ft Price |
|---|---|---|---|---|
| 08/14/2019 08/14/19 | Sold | $464,000 | -4.3% | $190 / Sq Ft |
| 07/11/2019 07/11/19 | Pending | -- | -- | -- |
| 05/20/2019 05/20/19 | Price Changed | $485,000 | -2.0% | $199 / Sq Ft |
| 04/19/2019 04/19/19 | For Sale | $495,000 | +20.0% | $203 / Sq Ft |
| 07/13/2016 07/13/16 | Sold | $412,500 | -2.9% | $169 / Sq Ft |
| 06/09/2016 06/09/16 | Pending | -- | -- | -- |
| 05/06/2016 05/06/16 | Price Changed | $425,000 | -3.4% | $174 / Sq Ft |
| 04/16/2016 04/16/16 | Price Changed | $439,900 | -1.1% | $180 / Sq Ft |
| 03/18/2016 03/18/16 | For Sale | $445,000 | -- | $182 / Sq Ft |
Tax History Compared to Growth
Tax History
| Year | Tax Paid | Tax Assessment Tax Assessment Total Assessment is a certain percentage of the fair market value that is determined by local assessors to be the total taxable value of land and additions on the property. | Land | Improvement |
|---|---|---|---|---|
| 2025 | $5,974 | $904,219 | $125,767 | $778,452 |
| 2023 | $5,974 | $494,997 | $120,884 | $374,113 |
| 2022 | $5,936 | $485,292 | $118,514 | $366,778 |
| 2021 | $5,830 | $475,778 | $116,191 | $359,587 |
| 2020 | $5,759 | $470,900 | $115,000 | $355,900 |
| 2019 | $0 | $429,165 | $130,050 | $299,115 |
| 2018 | $5,015 | $420,750 | $127,500 | $293,250 |
| 2017 | $4,930 | $412,500 | $125,000 | $287,500 |
| 2016 | $4,627 | $393,939 | $122,339 | $271,600 |
| 2015 | $4,560 | $388,023 | $120,502 | $267,521 |
| 2014 | $4,436 | $380,425 | $118,143 | $262,282 |
Agents Affiliated with this Home
-

Seller's Agent in 2019
Jamie DePauw
CENTURY 21 Affiliated
(951) 757-7257
1 in this area
25 Total Sales
-
A
Seller Co-Listing Agent in 2019
Allen Hazelton
CENTURY 21 Affiliated
(951) 491-7000
8 Total Sales
-
M
Buyer's Agent in 2019
Mike Trokey
NON-MEMBER/NBA or BTERM OFFICE
-

Seller's Agent in 2016
Christina Hudson
Farnam & Associates Real Estate
(951) 219-9294
2 in this area
62 Total Sales
Map
Source: California Regional Multiple Listing Service (CRMLS)
MLS Number: SW16057651
APN: 340-210-047
- 28713 Raintree Dr
- 28433 Oasis View Cir
- 29427 Winding Brook Dr
- 28929 Raintree Dr
- 29365 Sparkling Dr
- 29427 Bentcreek Ct
- 29135 Paradise Canyon Dr
- 29035 Parkhill Ct
- 29424 Springside Dr
- 28641 Coolwater Ct
- 28253 Harmony Ln
- 28345 Hearthside Dr
- 29557 Warmsprings Dr
- 28241 Glenside Ct
- 28216 Meadowsweet Dr
- 28208 Meadowsweet Dr
- 28197 Harmony Ln
- 28187 Meadowsweet Dr
- 28399 Long Meadow Dr
- 28196 Panorama Hills Dr
