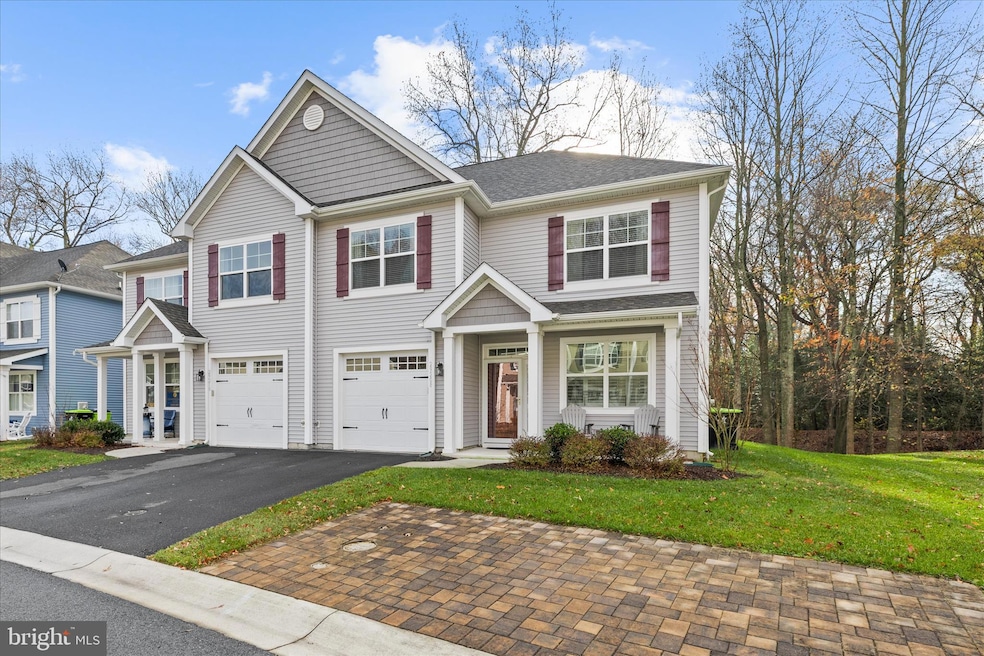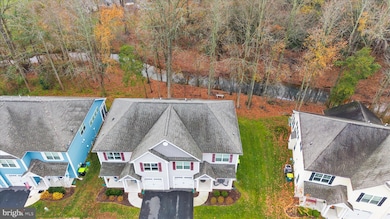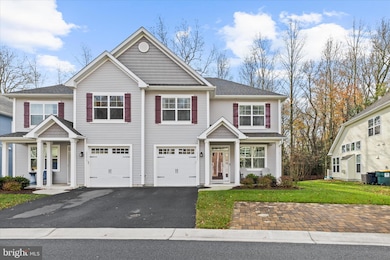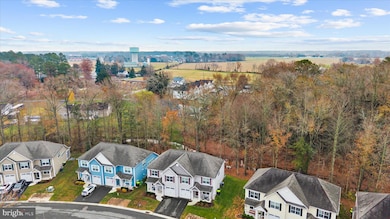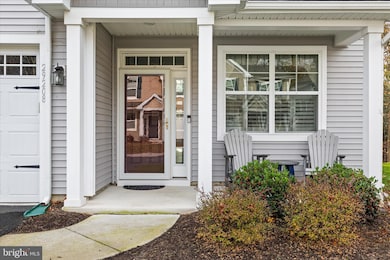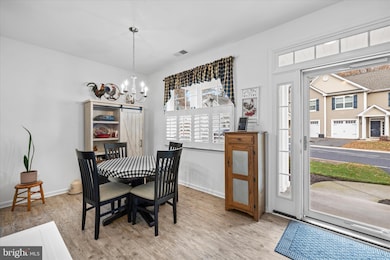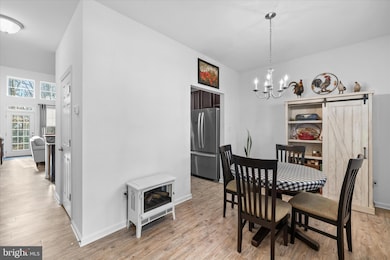29208 Shady Creek Ln Dagsboro, DE 19939
Estimated payment $2,126/month
Highlights
- Water Oriented
- 1 Car Attached Garage
- Tile or Brick Flooring
- Selbyville Middle School Rated A-
- Picnic Area
- 4-minute walk to Katie Helm Park
About This Home
Enjoy a beautiful and serene creek view in this meticulously cared-for villa, located in Dagsboro in the Woodlands at Peppers Creek community where you are within walking distance of coffee shops, antique stores, and the beloved Clayton theater. Nestled towards the end of the cul-de-sac, this 2-story townhouse style villa home offers a perfect blend of privacy, space, woods and creek views. The main floor features a formal dining room at the front of the house, a 1/2 bath, laundry closet, well-equipped kitchen, open and airy two-story great room, and a spacious en-suite primary. The primary bath offers a double sink vanity, linen closet, walk-in shower and large walk-in closet. The kitchen countertops have been upgraded to XXX. Both the great room and the primary bedroom offer tranquil creek and woods views. Inviting luxury vinyl plank flooring called "Weathered Barnwood" was added in the great room and kitchen areas. Upstairs is as good as new and barely used. At the top of the stairs you'll step into the generous loft area, providing additional flexible living space and is currently used as office/flex space. You'll also find two comfortably sized guest bedrooms both offering walk-in closets, a full guest bathroom, and a utility room that doubles as excellent walk-in storage space with added shelving. Enjoy the remote Hunter Douglas shades in the great room and the plantation shutters at the front of the home in the dining room. Association performs annual gutter cleaning, power washing and termite inspections. Home offers an irrigation system for the lawn; lawn cutting and annual fertilizations covered by association. Original builder's floor plan brochure uploaded in documents. The sellers installed a beautiful paver patio in the rear of the home on the creek offers approximately 8x16 outdoor living enjoyment on the creek!
Listing Agent
(410) 422-9899 lwbunting@comcast.net Keller Williams Realty Delmarva License #581537 Listed on: 11/22/2025

Townhouse Details
Home Type
- Townhome
Est. Annual Taxes
- $1,321
Year Built
- Built in 2019
HOA Fees
- $273 Monthly HOA Fees
Parking
- 1 Car Attached Garage
- 1 Driveway Space
- Front Facing Garage
- Garage Door Opener
- Off-Street Parking
Home Design
- Side-by-Side
- Slab Foundation
- Vinyl Siding
- Stick Built Home
- Masonry
Interior Spaces
- 1,800 Sq Ft Home
- Property has 2 Levels
Flooring
- Carpet
- Tile or Brick
- Luxury Vinyl Plank Tile
Bedrooms and Bathrooms
Utilities
- Forced Air Heating and Cooling System
- Metered Propane
- Electric Water Heater
Additional Features
- Water Oriented
- Creek or Stream
- Flood Risk
Listing and Financial Details
- Tax Lot 73
- Assessor Parcel Number 233-11.00-135.00-17
Community Details
Overview
- Association fees include common area maintenance, lawn maintenance, management, reserve funds, exterior building maintenance, pest control
- $150 Other One-Time Fees
- Woodlands Of Peppers Creek Condos
- Woodlands Of Pepper Creek Subdivision
- Property Manager
Amenities
- Picnic Area
Pet Policy
- Limit on the number of pets
- Dogs and Cats Allowed
Map
Home Values in the Area
Average Home Value in this Area
Property History
| Date | Event | Price | List to Sale | Price per Sq Ft |
|---|---|---|---|---|
| 11/22/2025 11/22/25 | For Sale | $330,000 | -- | $177 / Sq Ft |
Source: Bright MLS
MLS Number: DESU2100838
- 29210 Shady Creek Ln Unit 18
- 29202 Shady Creek Ln
- 33026 Main St
- 29618 Armory Rd
- 132 Prince Georges Dr
- 131 Prince Georges Dr
- 30071 Vines Creek Rd
- 29804 Beach Air Landing Rd Unit 94
- 32362 Cea Dag Cir Unit 405
- 32362 Cea Dag Cir Unit 406
- 32342 Cea Dag Cir Unit 102
- The Georgetown Plan at Ingrams Point
- The Rehoboth Plan at Ingrams Point
- The Millsboro Plan at Ingrams Point
- The Bethany Plan at Ingrams Point
- The Livingston Plan at Ingrams Point
- The Ocean View Plan at Ingrams Point
- The Lewes Plan at Ingrams Point
- 32519 Herring Wood Dr
- 32372 Cea Dag Cir Unit 807
- 29473 Vines Creek Rd Unit 202
- 32363 Cea Dag Cir Unit 604
- 30225 Frankford School Rd
- 1101 Caitlins Way
- 1205 Caitlins Way
- 100-139 Carolines Ct
- 31275 Dogwood Acres Rd
- 29707 Sawyer Loop
- 22392 York Cir
- 31079 Crepe Myrtle Dr Unit 135
- 30111 Plantation Dr Unit B54
- 0 Houston Cir
- 140 Mill Chase Cir
- 30200 Kent Rd
- 28971 Saint Thomas Blvd
- 29424 Oxford Dr
- 29549 Whitstone Ln Unit 1305
- 29431 Oxford Dr
- 29495 Glenwood Dr
- 29253 Oxford Dr
