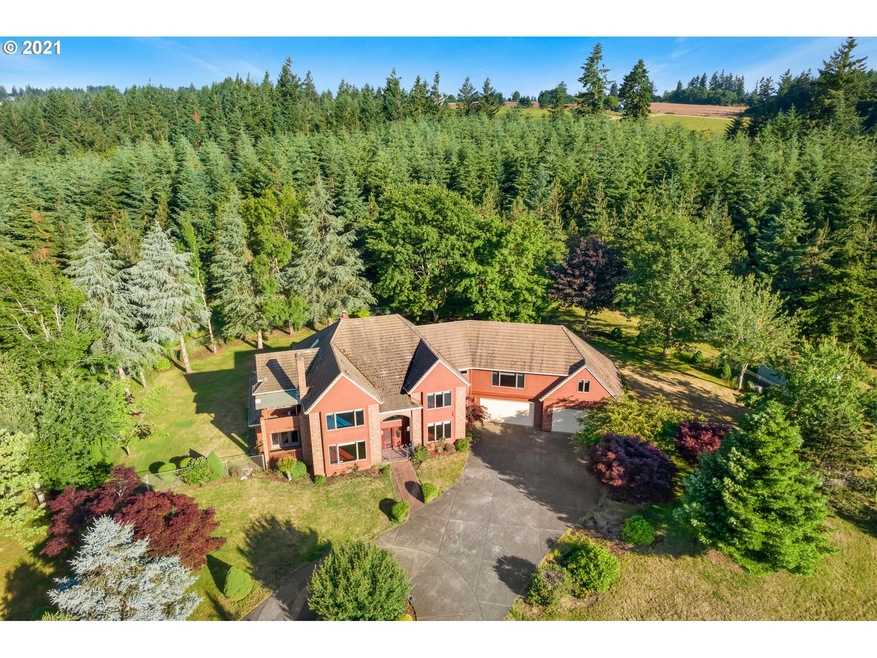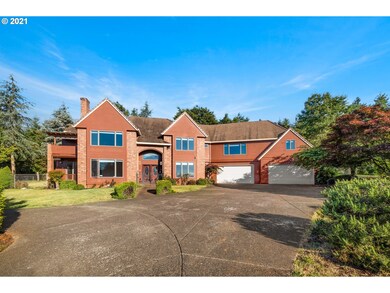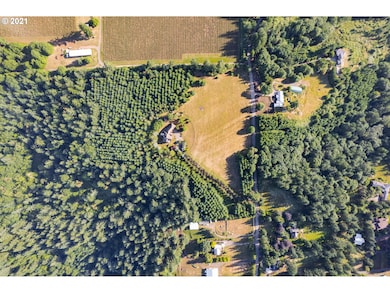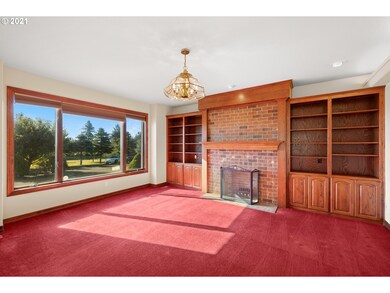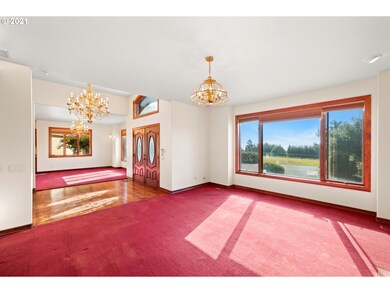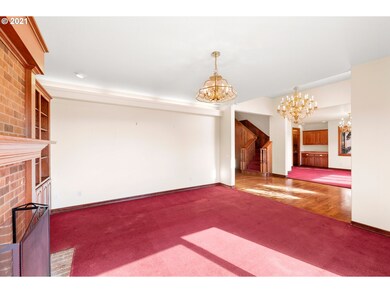
$1,395,000
- 4 Beds
- 4.5 Baths
- 6,588 Sq Ft
- 24925 SW Ladd Hill Rd
- Sherwood, OR
Hurry and see this beautiful estate under five minutes from restaurants, shopping, and top-ranked Sherwood Schools. Enjoy park-like landscaping with an orchard of fruit trees, grapes, and berries on 8.65 acres. Walk through your private forest, harvest your garden, or relax on the back deck or patio. Potential for un-blockable valley views or enjoy the privacy and shade of the trees. The shop is
Joel Bumgarner Redfin
