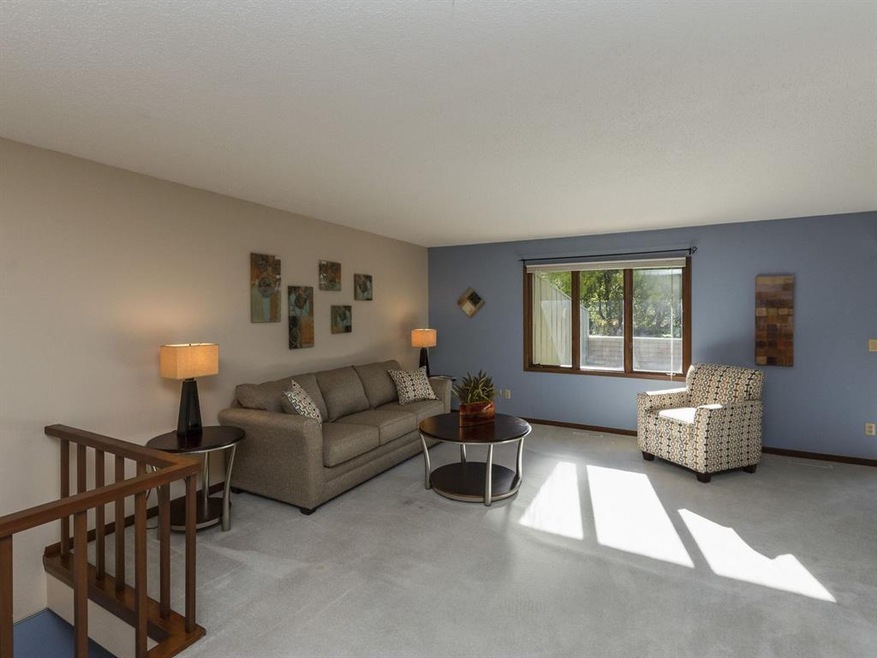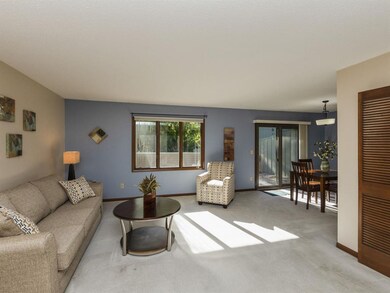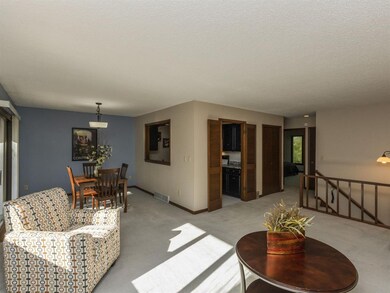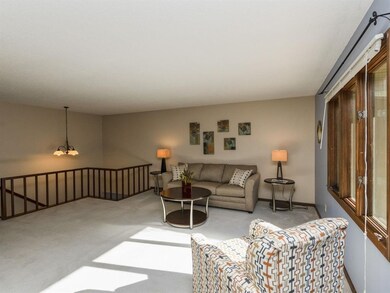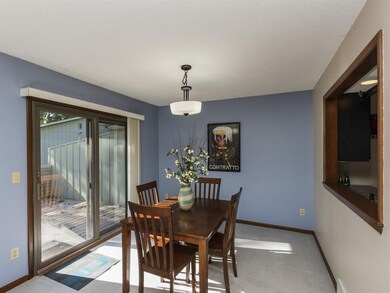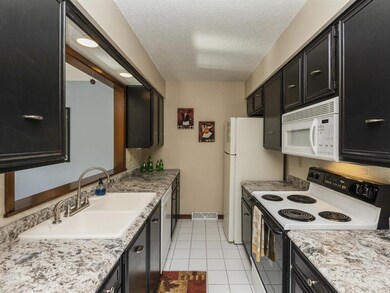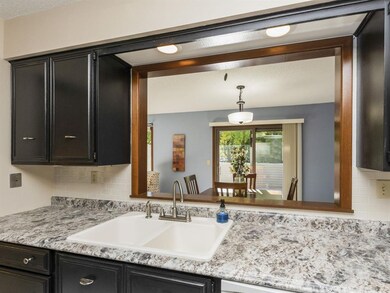
2921 Applewood Place NE Unit 1B Cedar Rapids, IA 52402
Highlights
- Deck
- Recreation Room
- Formal Dining Room
- John F. Kennedy High School Rated A-
- Wooded Lot
- 2 Car Attached Garage
About This Home
As of November 2018Welcome to 2921 Applewood Place. This condo is spacious in all areas. This home is beautifully nestled in the trees, giving you incredible views of nature all year long! On the upper level you will enjoy the large open concept of the living room, oversized sun deck, and dining room. The kitchen has been refreshed with a subway tile backsplash and new countertops. There are two bedrooms with ample closet space and a refreshed full bathroom on this level as well. The main level has a very large bedroom, half bath, laundry and family room that offers large patio doors which take you to a patio, where you can enjoy the private woods behind the condo. Complete your tour outside with a two car attached garage with extra storage making this a perfect fit for your next home.
Townhouse Details
Home Type
- Townhome
Est. Annual Taxes
- $2,415
Year Built
- 1972
Lot Details
- Wooded Lot
HOA Fees
- $127 Monthly HOA Fees
Home Design
- Poured Concrete
- Frame Construction
- Vinyl Construction Material
Interior Spaces
- 1,740 Sq Ft Home
- 2-Story Property
- Living Room
- Formal Dining Room
- Recreation Room
- Laundry in unit
Kitchen
- Range<<rangeHoodToken>>
- <<microwave>>
- Dishwasher
- Disposal
Bedrooms and Bathrooms
- Primary bedroom located on second floor
Basement
- Walk-Out Basement
- Basement Fills Entire Space Under The House
Parking
- 2 Car Attached Garage
- Tuck Under Parking
- Garage Door Opener
Outdoor Features
- Deck
- Patio
Utilities
- Forced Air Cooling System
- Heating Available
- Electric Water Heater
- Cable TV Available
Community Details
Pet Policy
- Pets Allowed
- Pet Size Limit
Ownership History
Purchase Details
Home Financials for this Owner
Home Financials are based on the most recent Mortgage that was taken out on this home.Purchase Details
Home Financials for this Owner
Home Financials are based on the most recent Mortgage that was taken out on this home.Purchase Details
Home Financials for this Owner
Home Financials are based on the most recent Mortgage that was taken out on this home.Purchase Details
Home Financials for this Owner
Home Financials are based on the most recent Mortgage that was taken out on this home.Purchase Details
Home Financials for this Owner
Home Financials are based on the most recent Mortgage that was taken out on this home.Similar Home in Cedar Rapids, IA
Home Values in the Area
Average Home Value in this Area
Purchase History
| Date | Type | Sale Price | Title Company |
|---|---|---|---|
| Warranty Deed | $140,000 | None Available | |
| Warranty Deed | $140,000 | None Available | |
| Warranty Deed | $116,500 | None Available | |
| Warranty Deed | $113,000 | -- | |
| Warranty Deed | $102,500 | -- |
Mortgage History
| Date | Status | Loan Amount | Loan Type |
|---|---|---|---|
| Open | $14,000 | Stand Alone Second | |
| Open | $126,000 | Adjustable Rate Mortgage/ARM | |
| Closed | $14,000 | Stand Alone Second | |
| Previous Owner | $41,000 | New Conventional | |
| Previous Owner | $35,300 | Unknown | |
| Previous Owner | $70,000 | Fannie Mae Freddie Mac | |
| Previous Owner | $113,500 | Purchase Money Mortgage | |
| Previous Owner | $105,050 | VA |
Property History
| Date | Event | Price | Change | Sq Ft Price |
|---|---|---|---|---|
| 11/21/2018 11/21/18 | Sold | $140,000 | -3.4% | $80 / Sq Ft |
| 10/29/2018 10/29/18 | Pending | -- | -- | -- |
| 10/25/2018 10/25/18 | Price Changed | $145,000 | -2.6% | $83 / Sq Ft |
| 10/01/2018 10/01/18 | For Sale | $148,900 | +15.4% | $86 / Sq Ft |
| 09/26/2014 09/26/14 | Sold | $129,000 | -6.5% | $74 / Sq Ft |
| 08/28/2014 08/28/14 | Pending | -- | -- | -- |
| 07/08/2014 07/08/14 | For Sale | $138,000 | -- | $79 / Sq Ft |
Tax History Compared to Growth
Tax History
| Year | Tax Paid | Tax Assessment Tax Assessment Total Assessment is a certain percentage of the fair market value that is determined by local assessors to be the total taxable value of land and additions on the property. | Land | Improvement |
|---|---|---|---|---|
| 2023 | $2,440 | $160,000 | $25,000 | $135,000 |
| 2022 | $2,338 | $124,600 | $17,500 | $107,100 |
| 2021 | $2,532 | $121,800 | $17,500 | $104,300 |
| 2020 | $2,532 | $123,400 | $14,000 | $109,400 |
| 2019 | $2,338 | $117,000 | $14,000 | $103,000 |
| 2018 | $2,232 | $117,000 | $14,000 | $103,000 |
| 2017 | $2,446 | $120,800 | $10,000 | $110,800 |
| 2016 | $2,567 | $120,800 | $10,000 | $110,800 |
| 2015 | $2,661 | $125,108 | $10,000 | $115,108 |
| 2014 | $2,476 | $120,261 | $10,000 | $110,261 |
| 2013 | $2,318 | $120,261 | $10,000 | $110,261 |
Agents Affiliated with this Home
-
Brooke Zrudsky

Seller's Agent in 2018
Brooke Zrudsky
Pinnacle Realty LLC
(319) 899-2565
197 Total Sales
-
Barry Frink

Seller Co-Listing Agent in 2018
Barry Frink
Pinnacle Realty LLC
(319) 651-9624
217 Total Sales
-
Jessica Montgomery

Buyer's Agent in 2018
Jessica Montgomery
The Metropolitan Group
(319) 440-1416
44 Total Sales
-
J
Seller's Agent in 2014
Jan Bear
IOWA REALTY
Map
Source: Cedar Rapids Area Association of REALTORS®
MLS Number: 1806959
APN: 14084-76032-01001
- 1735 Applewood Ct NE
- 1704 Pikes Peak Ct NE Unit B
- 1556 Matterhorn Dr NE Unit B
- 1580 Matterhorn Dr NE Unit G
- 1579 Matterhorn Dr NE
- 2617 Rainier Ct NE
- 1661 Bilgarie Ct NE Unit A
- 2145 Coldstream Ave NE
- 2925 Adirondack Dr NE
- 618 J Ave NE
- 664 J Ave NE Unit A
- 3129 Adirondack Dr NE
- 2232 Birchwood Dr NE
- 2012 Sierra Cir NE
- 2029 Knollshire Rd NE
- 3642 Redbud Rd NE
- 3028 Center Point Rd NE Unit 201
- 2817 Old Orchard Rd NE
- 3840 Wenig Rd NE
- 2043 Brookland Dr NE
