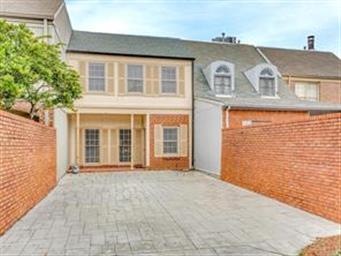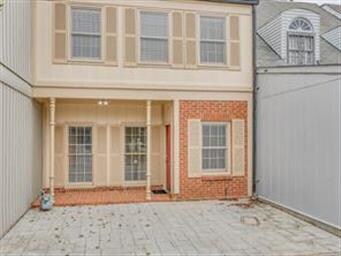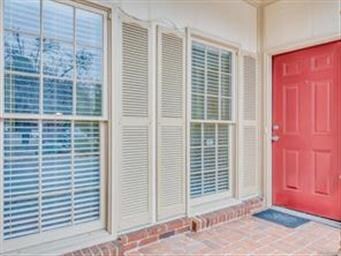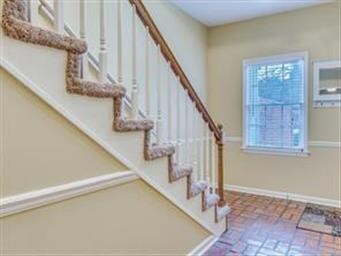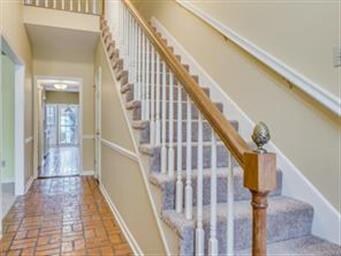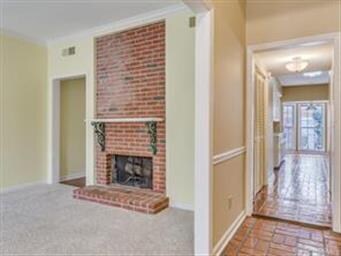
2921 Canterbury Ct Montgomery, AL 36111
Brentwood NeighborhoodHighlights
- Mature Trees
- Walk-In Closet
- Home Security System
- No HOA
- Patio
- Brick Flooring
About This Home
As of July 2018Beautiful New Orleans style townhome in popular McGehee Estates area. Enter through the impressive 2 story foyer which features brick pavers and a staircase leading to 2 spacious bedrooms with large walk-in closets and 2 baths. NEW carpet just installed on staircase and in both bedrooms! Downstairs is complete with a living room with brick fireplace, family room with French doors, kitchen with wonderful natural light, 1/2 bath and laundry room. The kitchen features numerous cabinets & built-ins, breakfast room with bay window and stainless Whirlpool refrigerator and more! The private brick walled courtyard has brick pavers and an attractive detached brick storage building that complements the home. Convenient to everything.... only a few steps away from restaurants, shopping, the YMCA and more.
Townhouse Details
Home Type
- Townhome
Est. Annual Taxes
- $577
Year Built
- Built in 1976
Lot Details
- 2,614 Sq Ft Lot
- Lot Dimensions are 20x135
- Property is Fully Fenced
- Mature Trees
Parking
- Parking Pad
Home Design
- Brick Exterior Construction
- Slab Foundation
- Wood Siding
Interior Spaces
- 1,574 Sq Ft Home
- 2-Story Property
- Ceiling height of 9 feet or more
- Blinds
- Home Security System
- Washer and Dryer Hookup
Kitchen
- Electric Cooktop
- Ice Maker
- Dishwasher
- Disposal
Flooring
- Brick
- Wall to Wall Carpet
- Laminate
Bedrooms and Bathrooms
- 2 Bedrooms
- Walk-In Closet
- Linen Closet In Bathroom
Outdoor Features
- Patio
Schools
- Dannelly Elementary School
- Brewbaker Middle School
- Jefferson Davis High School
Utilities
- Central Heating and Cooling System
- Multiple Heating Units
- Gas Water Heater
- Cable TV Available
Community Details
- No Home Owners Association
- Fire and Smoke Detector
Listing and Financial Details
- Assessor Parcel Number 10-05-21-4-005-006.000
Ownership History
Purchase Details
Home Financials for this Owner
Home Financials are based on the most recent Mortgage that was taken out on this home.Similar Homes in Montgomery, AL
Home Values in the Area
Average Home Value in this Area
Purchase History
| Date | Type | Sale Price | Title Company |
|---|---|---|---|
| Warranty Deed | $91,500 | None Available |
Mortgage History
| Date | Status | Loan Amount | Loan Type |
|---|---|---|---|
| Open | $72,500 | New Conventional |
Property History
| Date | Event | Price | Change | Sq Ft Price |
|---|---|---|---|---|
| 08/21/2024 08/21/24 | Rented | $1,350 | 0.0% | -- |
| 07/23/2024 07/23/24 | For Rent | $1,350 | 0.0% | -- |
| 07/23/2018 07/23/18 | Sold | $91,500 | -26.2% | $58 / Sq Ft |
| 07/23/2018 07/23/18 | Pending | -- | -- | -- |
| 01/18/2018 01/18/18 | For Sale | $124,000 | -- | $79 / Sq Ft |
Tax History Compared to Growth
Tax History
| Year | Tax Paid | Tax Assessment Tax Assessment Total Assessment is a certain percentage of the fair market value that is determined by local assessors to be the total taxable value of land and additions on the property. | Land | Improvement |
|---|---|---|---|---|
| 2024 | $577 | $12,540 | $2,500 | $10,040 |
| 2023 | $577 | $12,190 | $2,500 | $9,690 |
| 2022 | $332 | $10,220 | $2,500 | $7,720 |
| 2021 | $329 | $10,140 | $0 | $0 |
| 2020 | $328 | $10,120 | $2,500 | $7,620 |
| 2019 | $343 | $10,510 | $2,500 | $8,010 |
| 2018 | $456 | $12,500 | $0 | $0 |
| 2017 | $420 | $25,220 | $5,000 | $20,220 |
| 2014 | $352 | $10,758 | $2,500 | $8,258 |
| 2013 | -- | $10,700 | $2,500 | $8,200 |
Agents Affiliated with this Home
-
Brennan Parker
B
Seller's Agent in 2024
Brennan Parker
Paramount Properties, LLC.
(334) 201-3587
1 in this area
57 Total Sales
-
Beth Poundstone

Seller's Agent in 2018
Beth Poundstone
ARC Realty
(334) 546-4150
8 in this area
208 Total Sales
-
Kim McElroy
K
Buyer's Agent in 2018
Kim McElroy
KW Montgomery
(334) 318-2866
3 in this area
117 Total Sales
-
Slade McElroy

Buyer Co-Listing Agent in 2018
Slade McElroy
KW Montgomery
(334) 221-1759
1 in this area
52 Total Sales
Map
Source: Montgomery Area Association of REALTORS®
MLS Number: 426795
APN: 10-05-21-4-005-006.000
- 2967 Old Farm Rd
- 3000 Old Farm Rd
- 3066 Jamestown Dr
- 3106 Old Farm Rd
- 2500 Jamestown Ln
- 1864 Grove Hill Ln
- 1822 Grove Hill Ln
- 3108 Fitzgerald Cir
- 2908 Fernway Dr
- 3136 Fitzgerald Rd
- 2740 Fernway Dr
- 3051 Hill Hedge Dr
- 3150 Highfield Dr
- 3038 Hill Hedge Dr
- 3146 Malone Dr
- 1830 Hill Hedge Dr
- 3113 Malone Dr
- 3313 Drexel Rd
- 2523 Jasmine Rd
- 3321 Sommerville Dr
