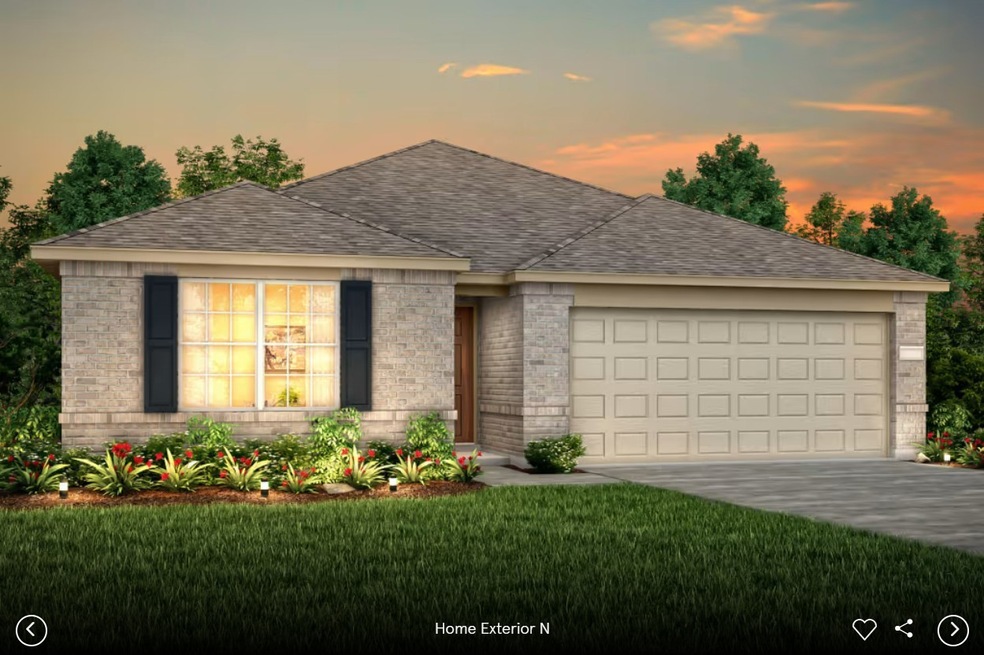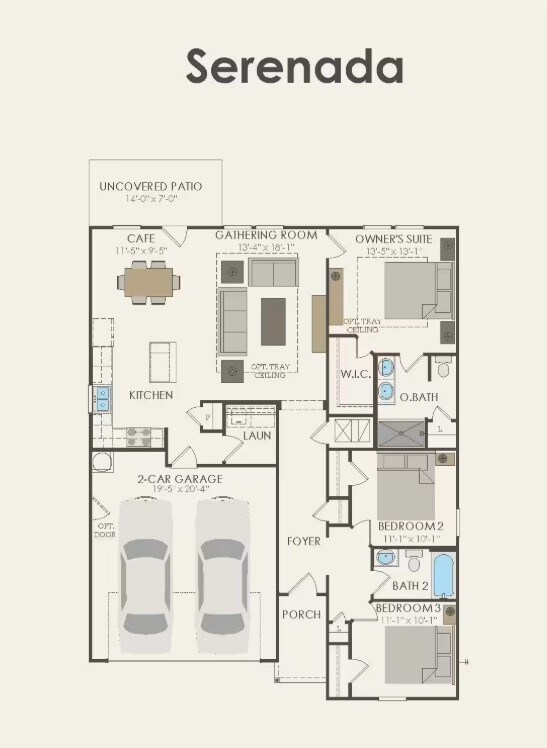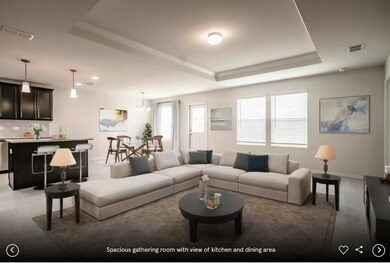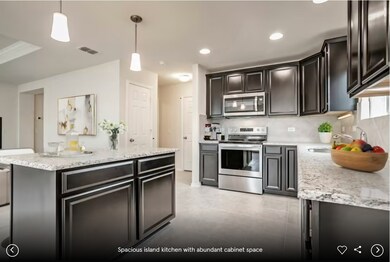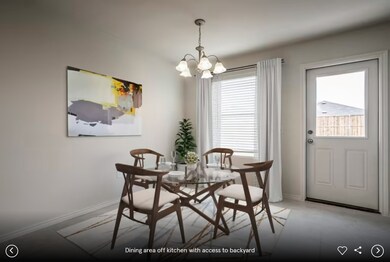NEW CONSTRUCTION
$62K PRICE DROP
2921 Dimmit Dr Temple, TX 76501
North Temple NeighborhoodEstimated payment $1,451/month
3
Beds
2
Baths
1,394
Sq Ft
$185
Price per Sq Ft
Highlights
- Under Construction
- 2 Car Attached Garage
- Entrance Foyer
- Quartz Countertops
- Living Room
- ENERGY STAR Qualified Appliances
About This Home
NEW CONSTRUCTION BY CENTEX HOMES! Complete and ready! The move in ready Serenada lives larger than its square footage, and offers bright open-plan living spaces and three spacious bedrooms.
Home Details
Home Type
- Single Family
Est. Annual Taxes
- $1,205
Year Built
- Built in 2025 | Under Construction
Lot Details
- 7,971 Sq Ft Lot
- Lot Dimensions are 66 x 120
- Southwest Facing Home
HOA Fees
- $20 Monthly HOA Fees
Parking
- 2 Car Attached Garage
Home Design
- Brick Exterior Construction
- Slab Foundation
- Shingle Roof
- Wood Roof
- Composition Roof
Interior Spaces
- 1,394 Sq Ft Home
- 1-Story Property
- Entrance Foyer
- Family Room
- Living Room
- Dining Room
Kitchen
- Oven
- Electric Cooktop
- Microwave
- Dishwasher
- Quartz Countertops
- Disposal
Flooring
- Carpet
- Vinyl Plank
- Vinyl
Bedrooms and Bathrooms
- 3 Bedrooms
- 2 Full Bathrooms
- Single Vanity
Laundry
- Dryer
- Washer
Schools
- Hector P. Garcia Elementary School
- Lamar Middle School
- Temple High School
Additional Features
- ENERGY STAR Qualified Appliances
- Central Heating and Cooling System
Community Details
- Association fees include common areas
- County View Association, Phone Number (512) 866-7200
- Built by Centex
- County View Subdivision
Map
Create a Home Valuation Report for This Property
The Home Valuation Report is an in-depth analysis detailing your home's value as well as a comparison with similar homes in the area
Home Values in the Area
Average Home Value in this Area
Property History
| Date | Event | Price | List to Sale | Price per Sq Ft |
|---|---|---|---|---|
| 02/16/2026 02/16/26 | Price Changed | $258,463 | -6.4% | $185 / Sq Ft |
| 02/11/2026 02/11/26 | Price Changed | $276,070 | -1.8% | $198 / Sq Ft |
| 02/05/2026 02/05/26 | Price Changed | $281,070 | +13.3% | $202 / Sq Ft |
| 01/30/2026 01/30/26 | Price Changed | $247,990 | +2.5% | $178 / Sq Ft |
| 11/20/2025 11/20/25 | Price Changed | $242,040 | -24.4% | $174 / Sq Ft |
| 11/19/2025 11/19/25 | For Sale | $319,990 | -- | $230 / Sq Ft |
Source: Houston Association of REALTORS®
Purchase History
| Date | Type | Sale Price | Title Company |
|---|---|---|---|
| Special Warranty Deed | -- | Pgp Title |
Source: Public Records
Source: Houston Association of REALTORS®
MLS Number: 67427915
APN: 526735
Nearby Homes
- 2917 Dimmit Dr
- 3005 Dimmit Dr
- 2913 Dimmit Dr
- 2909 Dimmit Dr
- 1111 Bandera Ct
- 1022 Nacogdoches Dr
- 2810 Dimmit Dr
- 2923 Atascosa Dr
- 2805 Mckinney Ct
- 2808 Mckinney Ct
- 1016 Kerr Ct
- 1005 Nacogdoches Dr
- 3009 Gillespie Ct
- 1015 Kerr Ct
- 3003 Gillespie Ct
- 3019 Titus Ct
- 926 Childress Dr
- Cedar Plan at County View
- Cardinal Plan at County View
- Robin Plan at County View
- 1919 N 7th St
- 214 E Munroe Ave
- 2312 N 13th St
- 1110 N 42nd St
- 2214 Wasabi Rd
- 715 N 20th St Unit 9
- 613 W Lamar Ave
- 820 N 5th St
- 518 N 8th St
- 919 N 11th St
- 1512 E Barton Ave
- 620 W Elm Ave
- 111 N 5th St
- 103 E Central Ave
- 2321 Ocean Unit B
- 207 Riptide Rd
- 207 Riptide Rd Unit B
- 1408 E Avenue D
- 101 S 50th St Unit ID1324867P
- 1438 Piedmont
Your Personal Tour Guide
Ask me questions while you tour the home.
