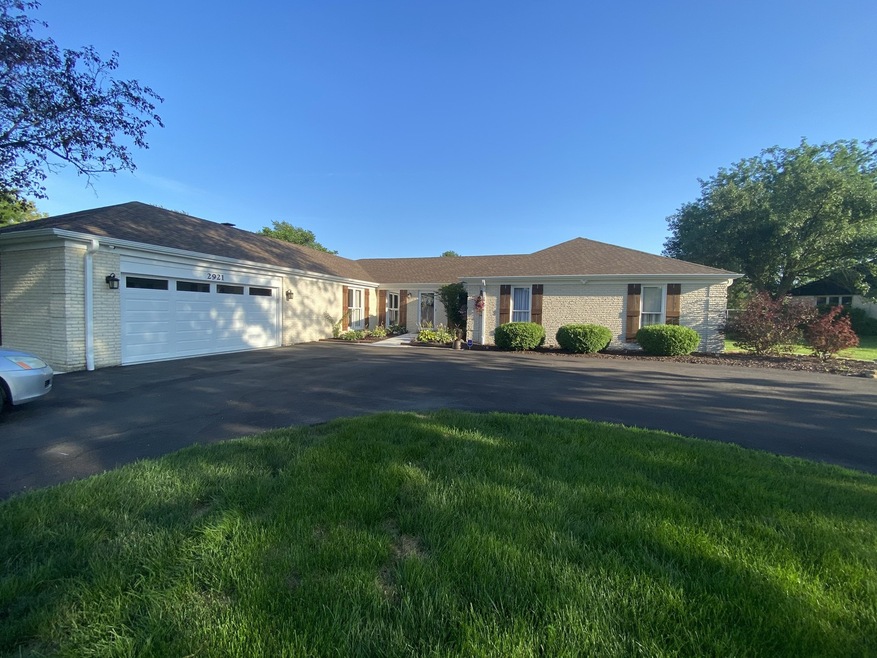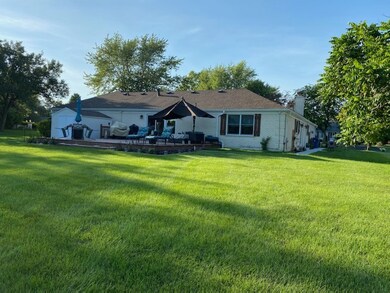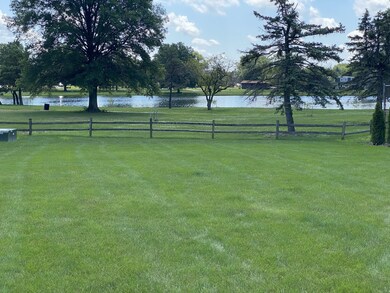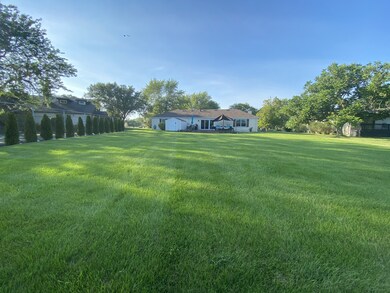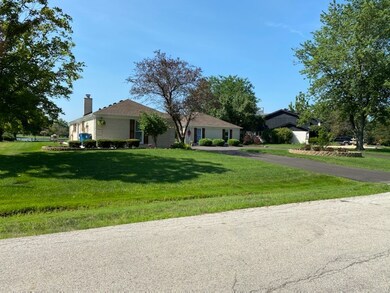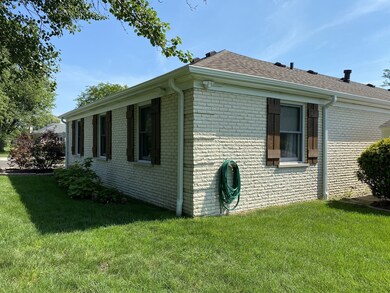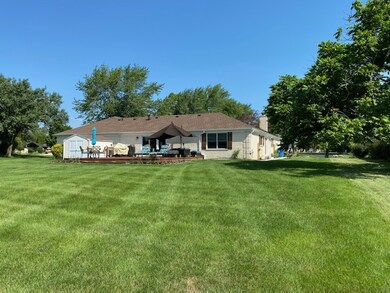
2921 E Hickory Ln Unit 1 Crete, IL 60417
Goodenow NeighborhoodHighlights
- Lake Front
- Recreation Room
- Walk-In Pantry
- Pond
- Ranch Style House
- Double Oven
About This Home
As of December 2020Sprawling brick ranch on 5/8 acre lot! 3 bedrooms, 3.1 baths. Large living room that opens to a huge wood deck & scenic view of pond. Formal dining room with wet bar. Completely updated kitchen with hardwood floor, lots of cabinet space, & self closing drawers. Kitchen opens to family room with floor to ceiling brick fireplace. Master bedroom has full bathroom with lots of closet space & double vanity. $90,000 in improvements in this full finished basement with fireplace. Also storage space. Includes a bathroom with whirlpool tub. Home includes a security system. Horseshoe driveway & 2.5 car garage. Walking path around the pond. Show & sell this one today!
Last Agent to Sell the Property
Joyce Johnson
Welcome Mat Realty, Inc License #471012214 Listed on: 08/02/2020
Home Details
Home Type
- Single Family
Est. Annual Taxes
- $10,850
Year Built
- 1976
Lot Details
- Lake Front
HOA Fees
- $27 per month
Parking
- Attached Garage
- Garage Transmitter
- Garage Door Opener
- Circular Driveway
- Garage Is Owned
Home Design
- Ranch Style House
- Brick Exterior Construction
Interior Spaces
- Wet Bar
- Wood Burning Fireplace
- Fireplace With Gas Starter
- Entrance Foyer
- Recreation Room
- Water Views
- Finished Basement
- Basement Fills Entire Space Under The House
Kitchen
- Breakfast Bar
- Walk-In Pantry
- Double Oven
- Microwave
- Dishwasher
Bedrooms and Bathrooms
- Primary Bathroom is a Full Bathroom
- Dual Sinks
Outdoor Features
- Pond
- Patio
Utilities
- Forced Air Heating and Cooling System
- Heating System Uses Gas
Listing and Financial Details
- Homeowner Tax Exemptions
Ownership History
Purchase Details
Home Financials for this Owner
Home Financials are based on the most recent Mortgage that was taken out on this home.Purchase Details
Purchase Details
Home Financials for this Owner
Home Financials are based on the most recent Mortgage that was taken out on this home.Purchase Details
Purchase Details
Purchase Details
Similar Homes in the area
Home Values in the Area
Average Home Value in this Area
Purchase History
| Date | Type | Sale Price | Title Company |
|---|---|---|---|
| Warranty Deed | $300,000 | Fidelity National Title | |
| Interfamily Deed Transfer | -- | Attorney | |
| Deed | $240,000 | Fidelity National Title | |
| Administrators Deed | -- | Fidelity National Title | |
| Interfamily Deed Transfer | -- | None Available | |
| Warranty Deed | $164,900 | Chicago Title Insurance Co |
Mortgage History
| Date | Status | Loan Amount | Loan Type |
|---|---|---|---|
| Previous Owner | $245,000 | Purchase Money Mortgage | |
| Previous Owner | $235,653 | FHA | |
| Previous Owner | $252,800 | Credit Line Revolving |
Property History
| Date | Event | Price | Change | Sq Ft Price |
|---|---|---|---|---|
| 12/14/2020 12/14/20 | Sold | $300,000 | -10.4% | $100 / Sq Ft |
| 09/17/2020 09/17/20 | Pending | -- | -- | -- |
| 08/29/2020 08/29/20 | Price Changed | $335,000 | -1.5% | $112 / Sq Ft |
| 08/14/2020 08/14/20 | Price Changed | $340,000 | -2.9% | $113 / Sq Ft |
| 08/02/2020 08/02/20 | For Sale | $350,000 | +45.8% | $117 / Sq Ft |
| 02/03/2017 02/03/17 | Sold | $240,000 | -4.0% | $80 / Sq Ft |
| 12/31/2016 12/31/16 | Pending | -- | -- | -- |
| 11/26/2016 11/26/16 | For Sale | $249,900 | -- | $83 / Sq Ft |
Tax History Compared to Growth
Tax History
| Year | Tax Paid | Tax Assessment Tax Assessment Total Assessment is a certain percentage of the fair market value that is determined by local assessors to be the total taxable value of land and additions on the property. | Land | Improvement |
|---|---|---|---|---|
| 2023 | $10,850 | $115,188 | $20,291 | $94,897 |
| 2022 | $9,821 | $102,261 | $18,033 | $84,228 |
| 2021 | $9,264 | $93,629 | $16,511 | $77,118 |
| 2020 | $8,596 | $79,901 | $15,474 | $64,427 |
| 2019 | $8,303 | $75,095 | $14,543 | $60,552 |
| 2018 | $8,190 | $73,479 | $14,230 | $59,249 |
| 2017 | $7,560 | $67,691 | $13,109 | $54,582 |
| 2016 | $7,538 | $67,254 | $13,024 | $54,230 |
| 2015 | $6,887 | $61,280 | $13,297 | $47,983 |
| 2014 | $6,887 | $61,899 | $13,431 | $48,468 |
| 2013 | $6,887 | $63,376 | $14,074 | $49,302 |
Agents Affiliated with this Home
-
J
Seller's Agent in 2020
Joyce Johnson
Welcome Mat Realty, Inc
-
Chantill Fisher Greer

Buyer's Agent in 2020
Chantill Fisher Greer
Keller Williams Preferred Realty
(708) 539-8467
1 in this area
97 Total Sales
-
K
Seller's Agent in 2017
Kevin k.glovack120@gmail.com
RE/MAX 1st Service
Map
Source: Midwest Real Estate Data (MRED)
MLS Number: MRD10795334
APN: 16-18-205-002
- 24644 S Mulberry Ln Unit 1
- 24656 S Willow Brook Trail
- 3033 E Hickory Ln
- 24827 S Chestnut Ln
- 24541 S Wildwood Trail
- 24964 S Klemme Rd
- 2625 E Vera Ln
- 24307 S Plum Valley Dr
- 3306 E Forestview Trail
- 2639 E Shady Grove Ct
- 2261 E Gaisor Dr
- 3208 E Buried Oak Dr
- 24029 S Plum Valley Dr
- 24721 S Walnut St
- 10031 Gettler St
- 869 Yorkshire Terrace
- 2119 E Exchange St
- 15641 97th Ln
- 25155 S Stoney Island Ave
- 15596 98th Ave
