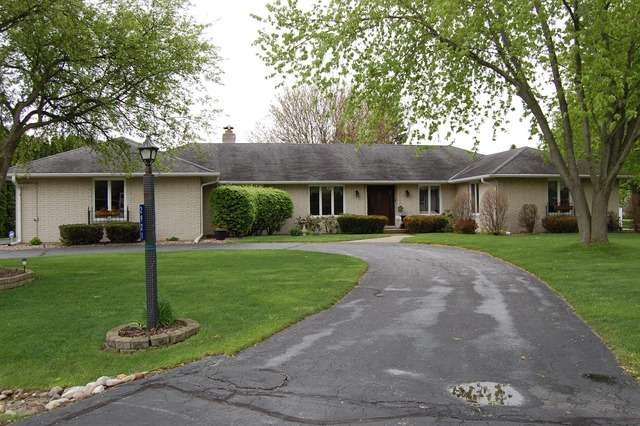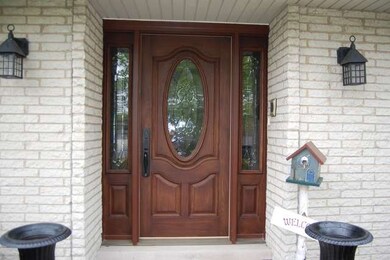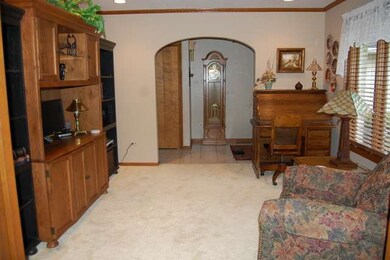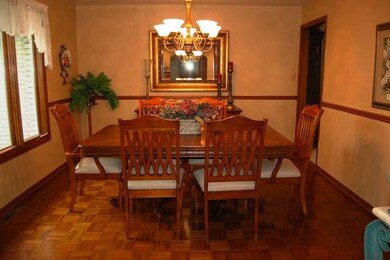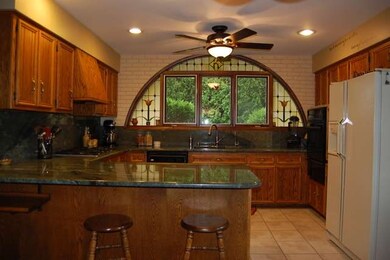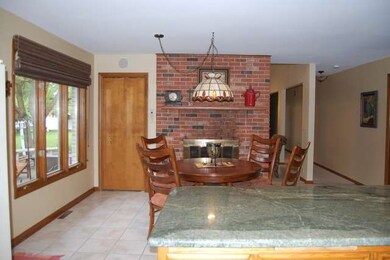
2921 E Mulberry Ct Crete, IL 60417
Goodenow NeighborhoodEstimated Value: $363,343 - $402,000
Highlights
- Recreation Room
- Ranch Style House
- Double Oven
- Vaulted Ceiling
- Home Gym
- Cul-De-Sac
About This Home
As of September 2014Meticulously maintained brick ranch on a cul-de-sac with park like yard and full basement. See through fireplace, vaulted beam & deck ceiling and custom windows in family room. Granite and ceramic kitchen with eating area and fireplace. 3 1/2 updated baths. Huge master suite with sitting area and three closets. Formal dining room with wood floor. Gorgeous half acre yard with patio. Too much to list - must see!!
Last Agent to Sell the Property
Julie Ipema
Re/Max Results Listed on: 05/16/2014
Home Details
Home Type
- Single Family
Est. Annual Taxes
- $9,983
Year Built
- 1975
Lot Details
- 0.54
HOA Fees
- $27 per month
Parking
- Attached Garage
- Garage Door Opener
- Driveway
- Parking Included in Price
- Garage Is Owned
Home Design
- Ranch Style House
- Brick Exterior Construction
- Slab Foundation
- Asphalt Shingled Roof
Interior Spaces
- Vaulted Ceiling
- Wood Burning Fireplace
- See Through Fireplace
- Gas Log Fireplace
- Workroom
- Recreation Room
- Storage Room
- Laundry on main level
- Home Gym
Kitchen
- Breakfast Bar
- Butlers Pantry
- Double Oven
- Dishwasher
Bedrooms and Bathrooms
- Primary Bathroom is a Full Bathroom
- Bathroom on Main Level
- Dual Sinks
- Soaking Tub
- Separate Shower
Partially Finished Basement
- Basement Fills Entire Space Under The House
- Crawl Space
Utilities
- Forced Air Heating and Cooling System
- Heating System Uses Gas
- Private Water Source
Additional Features
- Patio
- Cul-De-Sac
Ownership History
Purchase Details
Home Financials for this Owner
Home Financials are based on the most recent Mortgage that was taken out on this home.Similar Homes in Crete, IL
Home Values in the Area
Average Home Value in this Area
Purchase History
| Date | Buyer | Sale Price | Title Company |
|---|---|---|---|
| Arellano Roque | $225,000 | Sa |
Mortgage History
| Date | Status | Borrower | Loan Amount |
|---|---|---|---|
| Open | Arellano Roque | $180,000 | |
| Previous Owner | Gustafson Gordon D | $234,000 |
Property History
| Date | Event | Price | Change | Sq Ft Price |
|---|---|---|---|---|
| 09/10/2014 09/10/14 | Sold | $225,000 | -4.3% | $82 / Sq Ft |
| 08/12/2014 08/12/14 | Pending | -- | -- | -- |
| 05/16/2014 05/16/14 | For Sale | $235,000 | -- | $86 / Sq Ft |
Tax History Compared to Growth
Tax History
| Year | Tax Paid | Tax Assessment Tax Assessment Total Assessment is a certain percentage of the fair market value that is determined by local assessors to be the total taxable value of land and additions on the property. | Land | Improvement |
|---|---|---|---|---|
| 2023 | $9,983 | $107,036 | $18,928 | $88,108 |
| 2022 | $9,591 | $95,126 | $16,822 | $78,304 |
| 2021 | $9,092 | $87,096 | $15,402 | $71,694 |
| 2020 | $8,796 | $81,627 | $14,435 | $67,192 |
| 2019 | $8,498 | $76,717 | $13,567 | $63,150 |
| 2018 | $8,382 | $75,066 | $13,275 | $61,791 |
| 2017 | $7,930 | $69,153 | $12,229 | $56,924 |
| 2016 | $7,909 | $68,706 | $12,150 | $56,556 |
| 2015 | $7,681 | $67,388 | $12,358 | $55,030 |
| 2014 | $7,681 | $68,069 | $12,483 | $55,586 |
| 2013 | $7,681 | $74,184 | $13,081 | $61,103 |
Agents Affiliated with this Home
-
J
Seller's Agent in 2014
Julie Ipema
Re/Max Results
-
Rebecca Goeing

Buyer's Agent in 2014
Rebecca Goeing
Re/Max 10
(708) 367-4322
4 in this area
62 Total Sales
Map
Source: Midwest Real Estate Data (MRED)
MLS Number: MRD08617775
APN: 16-07-403-014
- 24644 S Mulberry Ln Unit 1
- 24656 S Willow Brook Trail
- 24541 S Wildwood Trail
- 3033 E Hickory Ln
- 24827 S Chestnut Ln
- 2625 E Vera Ln
- 24357 S Plum Valley Dr
- 24307 S Plum Valley Dr
- 24964 S Klemme Rd
- 3306 E Forestview Trail
- 2639 E Shady Grove Ct
- 3208 E Buried Oak Dr
- 24029 S Plum Valley Dr
- 2261 E Gaisor Dr
- 869 Yorkshire Terrace
- 24721 S Walnut St
- 3460 E Challas Entrance
- 15641 97th Ln
- 10031 Gettler St
- 23810 E Jonathan Ln
- 2921 E Mulberry Ct
- 2931 E Mulberry Ct
- 24654 S Mulberry Ln
- 2901 E Pine Ct
- 2909 E Mulberry Ct
- 2912 E Mulberry Ct
- 24625 S Mulberry Ln
- 24600 S Mulberry Ln
- 2864 E Pine Ct
- 2922 E Mulberry Ct
- 24635 S Mulberry Ln
- 24615 S Mulberry Ln
- 24704 S Mulberry Ln
- 24645 S Mulberry Ln
- 24605 S Mulberry Ln
- 24623 S Willow Brook Trail
- 24611 S Willow Brook Trail
- 24563 S Mulberry Ln
- 24716 S Mulberry Ln Unit 1
- 24603 S Willow Brook Trail
