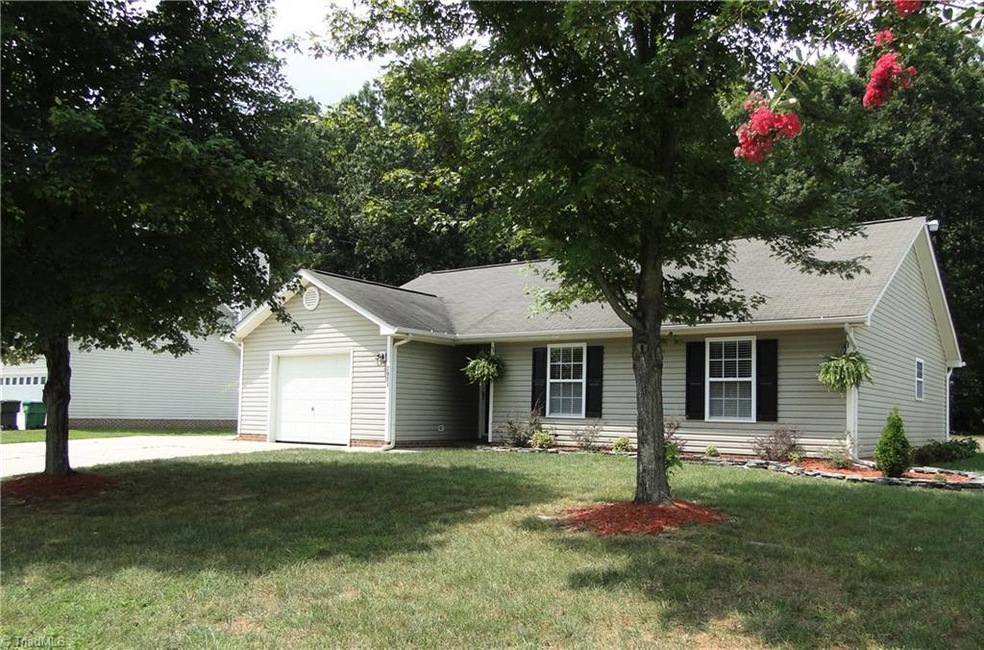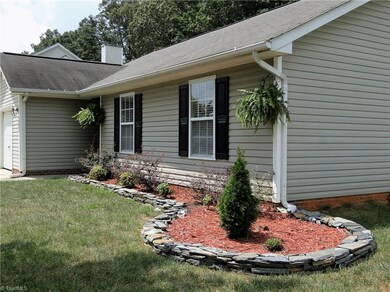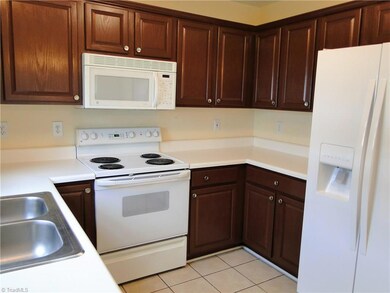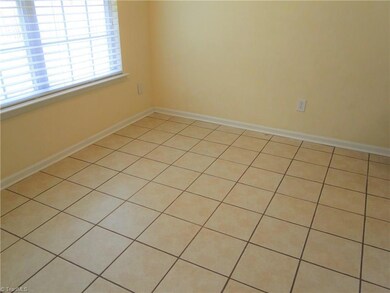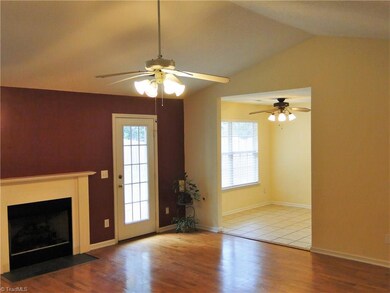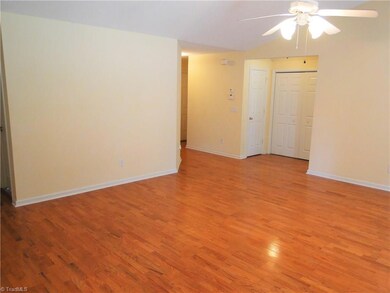
2921 Firethorn Dr High Point, NC 27265
Florence NeighborhoodHighlights
- Partially Wooded Lot
- Transitional Architecture
- Attic
- Florence Elementary School Rated A-
- Wood Flooring
- Porch
About This Home
As of October 2016This charming home may be the perfect first-time home buyer opportunity! The popular open concept, main-level living 3 bedroom/2 bath floorplan offers vaulted ceilings, fireplace, wood floors, tile flooring and beautifully renovated master bathroom. Located just minutes from Wendover Avenue you will delight in lots of restaurants, shopping and entertainment. Enjoy adjacent Jamestown Golf Course and Park, Piedmont Environmental Center and High Point City Lake Park. This may be the one!
Last Agent to Sell the Property
Keller Williams One License #253252 Listed on: 08/29/2016
Home Details
Home Type
- Single Family
Est. Annual Taxes
- $1,883
Year Built
- Built in 1998
Lot Details
- 0.3 Acre Lot
- Level Lot
- Partially Wooded Lot
- Property is zoned CU-RS-12
HOA Fees
- $29 Monthly HOA Fees
Parking
- 1 Car Attached Garage
- Driveway
Home Design
- Transitional Architecture
- Slab Foundation
- Vinyl Siding
Interior Spaces
- 1,375 Sq Ft Home
- 1,200-1,500 Sq Ft Home
- Property has 1 Level
- Ceiling Fan
- Insulated Windows
- Living Room with Fireplace
- Storm Doors
- Dryer Hookup
- Attic
Kitchen
- Free-Standing Range
- Dishwasher
- Disposal
Flooring
- Wood
- Carpet
- Tile
Bedrooms and Bathrooms
- 3 Bedrooms
- 2 Full Bathrooms
Outdoor Features
- Porch
Schools
- Florence High School
Utilities
- Forced Air Heating and Cooling System
- Heating System Uses Natural Gas
- Gas Water Heater
Community Details
- Meadowridge Subdivision
Listing and Financial Details
- Tax Lot 11
- Assessor Parcel Number 0187254
- 1% Total Tax Rate
Ownership History
Purchase Details
Home Financials for this Owner
Home Financials are based on the most recent Mortgage that was taken out on this home.Purchase Details
Home Financials for this Owner
Home Financials are based on the most recent Mortgage that was taken out on this home.Purchase Details
Purchase Details
Home Financials for this Owner
Home Financials are based on the most recent Mortgage that was taken out on this home.Purchase Details
Home Financials for this Owner
Home Financials are based on the most recent Mortgage that was taken out on this home.Purchase Details
Home Financials for this Owner
Home Financials are based on the most recent Mortgage that was taken out on this home.Similar Homes in High Point, NC
Home Values in the Area
Average Home Value in this Area
Purchase History
| Date | Type | Sale Price | Title Company |
|---|---|---|---|
| Warranty Deed | $137,000 | None Available | |
| Special Warranty Deed | -- | None Available | |
| Trustee Deed | -- | None Available | |
| Warranty Deed | $146,000 | None Available | |
| Warranty Deed | $122,500 | -- | |
| Warranty Deed | $115,000 | -- |
Mortgage History
| Date | Status | Loan Amount | Loan Type |
|---|---|---|---|
| Open | $134,117 | VA | |
| Closed | $141,521 | VA | |
| Previous Owner | $104,000 | Adjustable Rate Mortgage/ARM | |
| Previous Owner | $107,100 | New Conventional | |
| Previous Owner | $138,700 | Fannie Mae Freddie Mac | |
| Previous Owner | $144,016 | VA | |
| Previous Owner | $131,300 | VA | |
| Previous Owner | $124,950 | VA | |
| Previous Owner | $15,000 | Unknown | |
| Previous Owner | $5,000 | Credit Line Revolving | |
| Previous Owner | $111,500 | No Value Available |
Property History
| Date | Event | Price | Change | Sq Ft Price |
|---|---|---|---|---|
| 10/28/2016 10/28/16 | Sold | $137,000 | -2.1% | $114 / Sq Ft |
| 10/07/2016 10/07/16 | Pending | -- | -- | -- |
| 08/29/2016 08/29/16 | For Sale | $139,900 | +17.6% | $117 / Sq Ft |
| 04/16/2014 04/16/14 | Sold | $119,000 | -17.9% | $79 / Sq Ft |
| 03/11/2014 03/11/14 | Pending | -- | -- | -- |
| 12/23/2013 12/23/13 | For Sale | $144,900 | -- | $97 / Sq Ft |
Tax History Compared to Growth
Tax History
| Year | Tax Paid | Tax Assessment Tax Assessment Total Assessment is a certain percentage of the fair market value that is determined by local assessors to be the total taxable value of land and additions on the property. | Land | Improvement |
|---|---|---|---|---|
| 2023 | $2,133 | $154,800 | $38,000 | $116,800 |
| 2022 | $2,087 | $154,800 | $38,000 | $116,800 |
| 2021 | $1,871 | $135,800 | $30,000 | $105,800 |
| 2020 | $1,871 | $135,800 | $30,000 | $105,800 |
| 2019 | $1,871 | $135,800 | $0 | $0 |
| 2018 | $1,862 | $135,800 | $0 | $0 |
| 2017 | $1,871 | $135,800 | $0 | $0 |
| 2016 | $1,882 | $134,200 | $0 | $0 |
| 2015 | $1,892 | $134,200 | $0 | $0 |
| 2014 | $1,924 | $134,200 | $0 | $0 |
Agents Affiliated with this Home
-
J
Seller's Agent in 2016
Jennifer Arthur
Keller Williams One
(336) 260-3100
-
K
Seller's Agent in 2014
Kerri Ledbetter
The Property Source
(336) 906-4590
1 in this area
22 Total Sales
Map
Source: Triad MLS
MLS Number: 806029
APN: 0187254
- 3973 Cobblestone Bend Dr
- 2215 Hickswood Rd
- 2624 Maxine Dr
- 7098 E Fork Rd
- 7098 E Fork Rd
- 7549 Sunnyvale Dr
- 3620 Spanish Peak Dr Unit 3B
- 3724 Spanish Peak Dr Unit 2A
- 3724 Spanish Peak Dr Unit 2B
- 4053 Gunsmith Ct
- 3838 Hickswood Creek Dr
- 7830 Woodpark Dr
- 2616 Glasshouse Rd
- 3502 Quarry Ct
- 7220 E Fork Rd
- 3806 Cole Ave
- 3336 Barnsdale Rd
- 3918 Stafford Run Ct
- 2116 Penny Rd
- 3532 Sunset Hollow Ct
