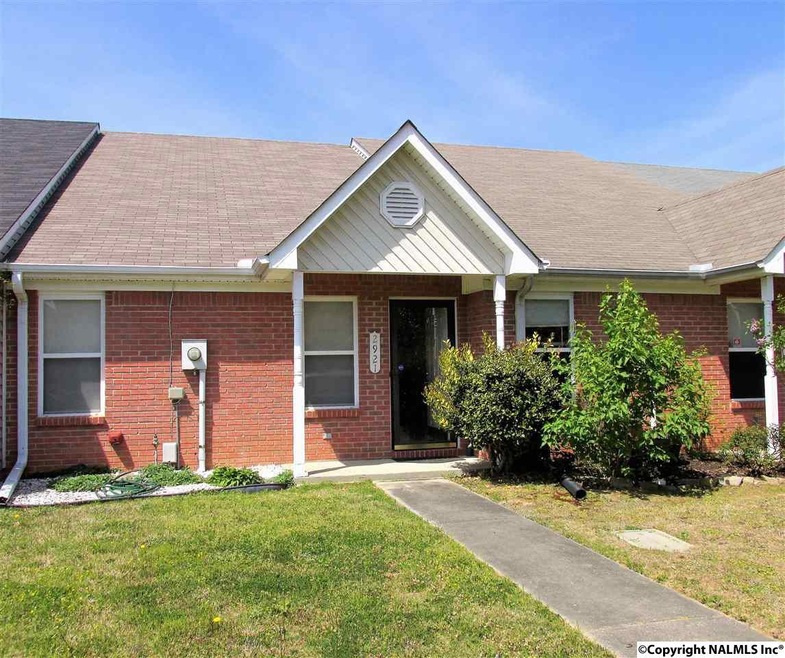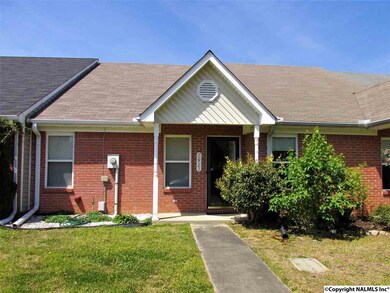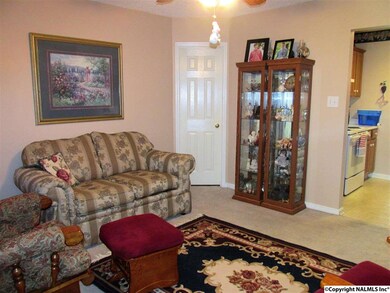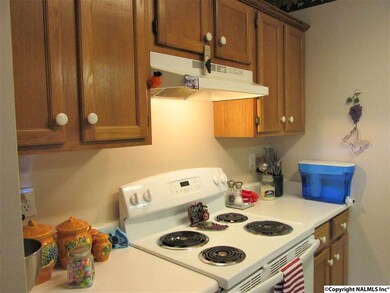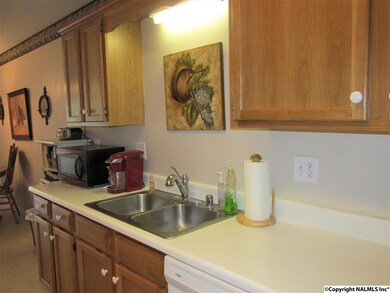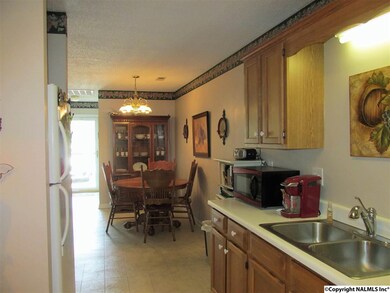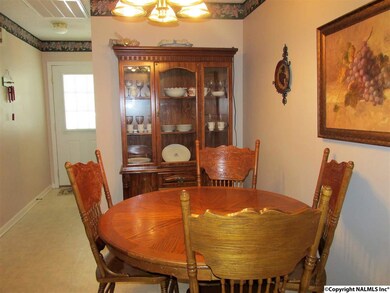
2921 Frost Dr SW Decatur, AL 35603
Estimated Value: $131,000 - $184,000
Highlights
- Traditional Architecture
- No HOA
- Central Heating and Cooling System
- Main Floor Primary Bedroom
About This Home
As of July 2018Come quick!! Adorable split floor plan town home. 2 generous bedrooms w/walk in closets, 2 full updated baths (master has attached bath), kitchen w/pantry, fridge, disposal, & dishwasher plus dining space, separate laundry rm, plus bonus area in master for storage/office. Covered patio and paved parking looks out onto beautiful grassy views. New roof in 2017 and HVAC in 2012. Low maintenance brick and vinyl exterior. Call today and let's get you home!
Last Agent to Sell the Property
Terri Womack
Bruce Gordon Real Estate License #99923 Listed on: 04/10/2018
Townhouse Details
Home Type
- Townhome
Est. Annual Taxes
- $621
Year Built
- Built in 1996
Lot Details
- 2,396
Home Design
- 1,200 Sq Ft Home
- Traditional Architecture
- Slab Foundation
Kitchen
- Dishwasher
- Disposal
Bedrooms and Bathrooms
- 2 Bedrooms
- Primary Bedroom on Main
- 2 Full Bathrooms
Schools
- Cedar Ridge-Do Not Use Elementary School
- Austin High School
Additional Features
- Lot Dimensions are 20 x 120
- Central Heating and Cooling System
Community Details
- No Home Owners Association
- Townhouse Garden Subdivision
Listing and Financial Details
- Tax Lot 98
- Assessor Parcel Number 1031301012000017.000
Ownership History
Purchase Details
Purchase Details
Home Financials for this Owner
Home Financials are based on the most recent Mortgage that was taken out on this home.Purchase Details
Home Financials for this Owner
Home Financials are based on the most recent Mortgage that was taken out on this home.Similar Homes in Decatur, AL
Home Values in the Area
Average Home Value in this Area
Purchase History
| Date | Buyer | Sale Price | Title Company |
|---|---|---|---|
| Vaughan Donald R | $63,500 | None Available | |
| Vaughan Ventures Inc | $63,500 | None Available | |
| Asbell Toni M | -- | None Available |
Mortgage History
| Date | Status | Borrower | Loan Amount |
|---|---|---|---|
| Previous Owner | Asbell Toni M | $65,866 |
Property History
| Date | Event | Price | Change | Sq Ft Price |
|---|---|---|---|---|
| 10/11/2018 10/11/18 | Off Market | $63,500 | -- | -- |
| 07/13/2018 07/13/18 | Sold | $63,500 | -6.5% | $53 / Sq Ft |
| 06/22/2018 06/22/18 | Pending | -- | -- | -- |
| 05/17/2018 05/17/18 | Price Changed | $67,900 | -2.9% | $57 / Sq Ft |
| 04/10/2018 04/10/18 | For Sale | $69,900 | -- | $58 / Sq Ft |
Tax History Compared to Growth
Tax History
| Year | Tax Paid | Tax Assessment Tax Assessment Total Assessment is a certain percentage of the fair market value that is determined by local assessors to be the total taxable value of land and additions on the property. | Land | Improvement |
|---|---|---|---|---|
| 2024 | $621 | $6,850 | $1,060 | $5,790 |
| 2023 | $621 | $13,860 | $2,120 | $11,740 |
| 2022 | $642 | $14,180 | $2,120 | $12,060 |
| 2021 | $599 | $13,520 | $2,120 | $11,400 |
| 2020 | $599 | $13,100 | $2,120 | $10,980 |
| 2019 | $599 | $13,220 | $0 | $0 |
| 2015 | $208 | $5,640 | $0 | $0 |
| 2014 | $208 | $5,640 | $0 | $0 |
| 2013 | -- | $6,480 | $0 | $0 |
Agents Affiliated with this Home
-
T
Seller's Agent in 2018
Terri Womack
Bruce Gordon Real Estate
-
Toby Joseph

Buyer's Agent in 2018
Toby Joseph
Coldwell Banker McMillan
(256) 303-7171
91 Total Sales
Map
Source: ValleyMLS.com
MLS Number: 1091357
APN: 13-01-01-2-000-217.000
- 2808 McDonald Ct SW
- 2811 McDonald Ct SW
- 2806 Longfellow Ct SW
- 2903 Wimberly Dr SW
- 1547 Berkley St SW
- 1546 Georgetown St SW
- 3231 Fieldstone Dr SW
- 3241 Fieldstone Dr SW
- 3243 Fieldstone Dr SW
- 3214 Darlington Dr SW
- 3218 Darlington Dr SW
- 2719 Longfellow Dr SW
- 1508 Clairmont Dr SW
- 1505 Oak Lea Rd SW
- 2914 Wimberly Dr SW
- 2912 Wimberly Dr SW
- 2910 Wimberly Dr SW
- 2013 Duncansby Dr SW
- 1405 Cedarhurst Ct SW
- 3207 Sweetbriar Rd SW
- 2921 Frost Dr SW
- 2919 Frost Dr SW
- 2923 Frost Dr SW
- 2917 Frost Dr SW
- 2925 Frost Dr SW
- 2925 Frost Dr SW Unit 1
- 2915 Frost Dr SW
- 2927 Frost Dr SW
- 2913 Frost Dr SW
- 2929 Frost Dr SW
- 2931 Frost Dr SW
- 2909 Frost Dr SW
- 2933 Frost Dr SW
- 2907 Frost Dr SW
- 2922 Frost Dr SW
- 2920 Frost Dr SW
- 2924 Frost Dr SW
- 2918 Frost Dr SW
- 2926 Frost Dr SW
- 2935 Frost Dr SW
