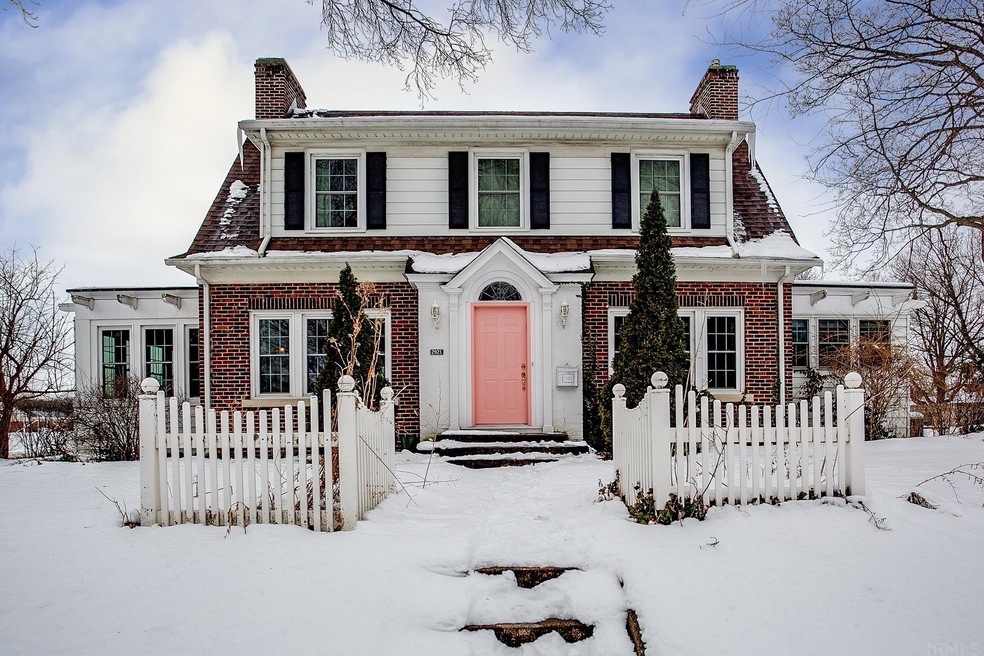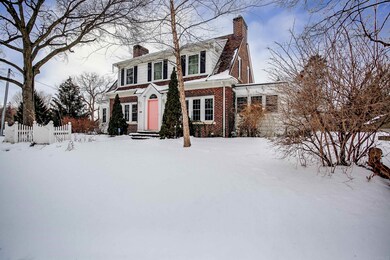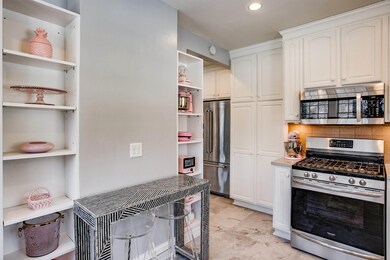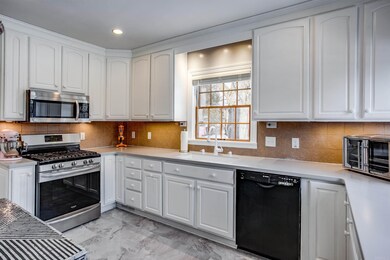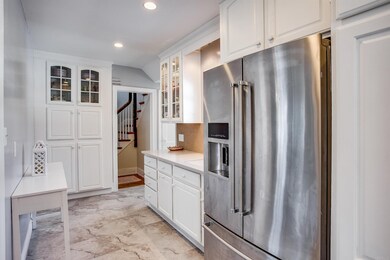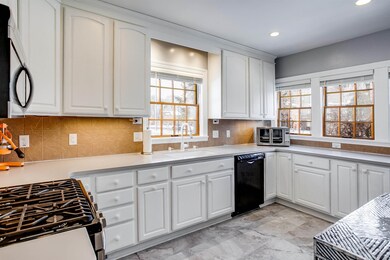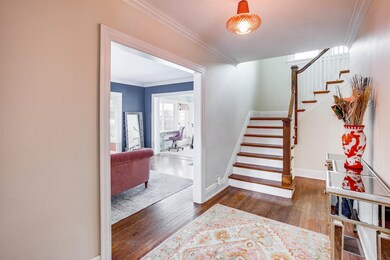
2921 Miami St South Bend, IN 46614
Estimated Value: $270,000 - $358,000
Highlights
- Colonial Architecture
- Wood Flooring
- Great Room
- Living Room with Fireplace
- Corner Lot
- Solid Surface Countertops
About This Home
As of March 2022Exceptional three-bedroom, two-bathroom home, nestled on a huge corner lot, located in the popular Ridgedale area. Beautiful, original woodwork and hardwood floors that run throughout this home are paired with modern updates. Many large windows give extraordinary daylight filled rooms throughout the home. Enter through the large foyer with a grand staircase. A large living room with a double-sided fireplace is flanked by two large sun rooms that are bright and airy. A large family dining room leads into an updated kitchen with built-in cabinets and a pantry, stainless steel appliances, new flooring and countertops, as well as a wet bar/possible kosher kitchen. Additionally, there is a newly updated full bathroom on the main floor. Upstairs is an extra large master bedroom, two more large bedrooms, and a newly updated full bathroom. The huge, clean and bright basement is a combination of three rooms with tons of storage space and shelving. The basement could easily be finished to add even more living space to this already spacious home. The updated washer and dryer set is included. The fenced back yard has a large patio and great landscaping. The landscaping continues through the side and front of the house, with many trees and privacy bushes. Enjoy a large two-car detached garage with shelving and overhead storage. Fresh paint throughout. Light fixtures are newly updated inside and outside of the home. This home is a must see. Schedule your private showing today.
Home Details
Home Type
- Single Family
Est. Annual Taxes
- $1,616
Year Built
- Built in 1927
Lot Details
- 8,764 Sq Ft Lot
- Chain Link Fence
- Corner Lot
- Level Lot
- Property is zoned UN1 Urban Neighborhood 1
Parking
- 2 Car Detached Garage
- Garage Door Opener
- Driveway
- Off-Street Parking
Home Design
- Colonial Architecture
- Georgian Architecture
- Brick Exterior Construction
- Shingle Roof
- Wood Siding
- Vinyl Construction Material
Interior Spaces
- 2-Story Property
- Crown Molding
- Ceiling height of 9 feet or more
- Ceiling Fan
- Wood Burning Fireplace
- Great Room
- Living Room with Fireplace
- 2 Fireplaces
- Formal Dining Room
- Washer and Electric Dryer Hookup
Kitchen
- Gas Oven or Range
- Solid Surface Countertops
- Built-In or Custom Kitchen Cabinets
Flooring
- Wood
- Vinyl
Bedrooms and Bathrooms
- 3 Bedrooms
- Bathtub with Shower
Partially Finished Basement
- Block Basement Construction
- Crawl Space
Location
- Suburban Location
Schools
- Monroe Elementary School
- Jackson Middle School
- Riley High School
Utilities
- Forced Air Heating and Cooling System
- Heating System Uses Gas
Community Details
- Ridgedale Subdivision
Listing and Financial Details
- Assessor Parcel Number 71-08-24-283-011.000-026
Ownership History
Purchase Details
Home Financials for this Owner
Home Financials are based on the most recent Mortgage that was taken out on this home.Purchase Details
Home Financials for this Owner
Home Financials are based on the most recent Mortgage that was taken out on this home.Similar Homes in South Bend, IN
Home Values in the Area
Average Home Value in this Area
Purchase History
| Date | Buyer | Sale Price | Title Company |
|---|---|---|---|
| Taylor Sydney D | -- | Metropolitan Title | |
| Minero Juan Antonio | $282,000 | Klatch Louis |
Mortgage History
| Date | Status | Borrower | Loan Amount |
|---|---|---|---|
| Open | Minero Juan Antonio | $276,892 | |
| Previous Owner | Taylor Sydney D | $213,400 | |
| Previous Owner | Evans David J | $50,000 | |
| Previous Owner | Evans David J | $30,000 | |
| Previous Owner | Evans David J | $30,000 |
Property History
| Date | Event | Price | Change | Sq Ft Price |
|---|---|---|---|---|
| 03/18/2022 03/18/22 | Sold | $282,000 | +0.8% | $147 / Sq Ft |
| 02/17/2022 02/17/22 | Price Changed | $279,900 | -1.8% | $146 / Sq Ft |
| 02/10/2022 02/10/22 | For Sale | $284,900 | +29.5% | $149 / Sq Ft |
| 06/08/2020 06/08/20 | Sold | $220,000 | -2.2% | $115 / Sq Ft |
| 04/26/2020 04/26/20 | Pending | -- | -- | -- |
| 04/24/2020 04/24/20 | For Sale | $224,900 | -- | $117 / Sq Ft |
Tax History Compared to Growth
Tax History
| Year | Tax Paid | Tax Assessment Tax Assessment Total Assessment is a certain percentage of the fair market value that is determined by local assessors to be the total taxable value of land and additions on the property. | Land | Improvement |
|---|---|---|---|---|
| 2024 | $2,538 | $231,600 | $7,000 | $224,600 |
| 2023 | $2,107 | $211,800 | $7,000 | $204,800 |
| 2022 | $2,107 | $177,500 | $7,000 | $170,500 |
| 2021 | $2,023 | $167,400 | $10,900 | $156,500 |
| 2020 | $1,659 | $138,500 | $9,000 | $129,500 |
| 2019 | $1,379 | $133,600 | $8,700 | $124,900 |
| 2018 | $1,375 | $114,800 | $7,400 | $107,400 |
| 2017 | $1,367 | $112,400 | $7,400 | $105,000 |
| 2016 | $1,191 | $97,800 | $6,400 | $91,400 |
| 2014 | $952 | $82,800 | $6,400 | $76,400 |
Agents Affiliated with this Home
-
Tim Burkey

Seller's Agent in 2022
Tim Burkey
eXp Realty, LLC
(574) 339-3045
171 Total Sales
-
SB NonMember
S
Buyer's Agent in 2022
SB NonMember
NonMember SB
685 Total Sales
-
David St. Clair

Seller's Agent in 2020
David St. Clair
Weichert Rltrs-J.Dunfee&Assoc.
(574) 850-5964
99 Total Sales
Map
Source: Indiana Regional MLS
MLS Number: 202204232
APN: 71-08-24-283-011.000-026
- 2814 Miami St
- 929 Donmoyer Ave
- 809 Donmoyer Ave
- 1166 Ridgedale Rd
- 1124 E Victoria St
- 2421 Miami St
- 2921 Erskine Blvd
- 2718 S Twyckenham Dr
- 925 Altgeld St
- 1303 E Erskine Manor Hill
- 2517 Rush St
- 1032 E Fox St
- 3111 Caroline St
- 857 E Chippewa Ave
- 1603 Southbrook Dr
- 405 E Fairview Ave
- 3212 S Saint Joseph St
- 315 E Dean St
- 241 E Fairview Ave
- 305 E Dean St
- 2921 Miami St
- 1021 Donmoyer Ave
- 2913 Miami St
- 2922 Miami St
- 1022 E Woodside St
- 2916 Miami St
- 2901 Miami St
- 1018 E Woodside St
- 1011 Donmoyer Ave
- 2910 Miami St
- 3002 Miami St
- 1012 E Woodside St
- 1108 E Woodside St
- 1109 Donmoyer Ave
- 1004 E Woodside St
- 2821 Miami St
- 1118 E Woodside St
- 3001 Buckingham Dr
- 1021 E Woodside St
- 1017 E Woodside St
