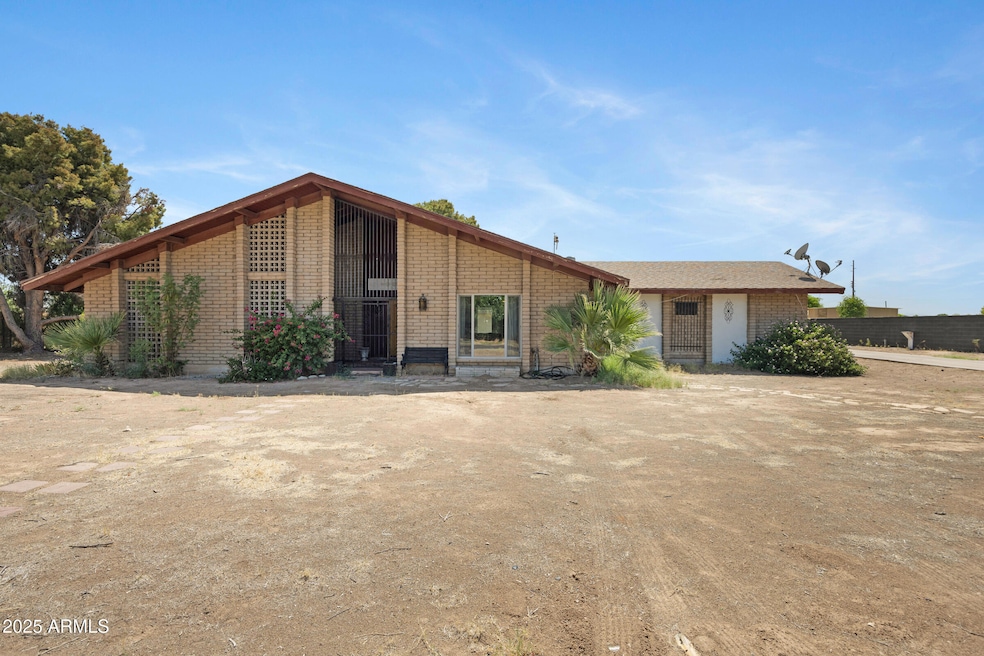
2921 N 103rd Ave Avondale, AZ 85392
Garden Lakes NeighborhoodEstimated payment $3,567/month
Highlights
- Horses Allowed On Property
- 0.84 Acre Lot
- Granite Countertops
- RV Access or Parking
- Wood Flooring
- No HOA
About This Home
Move-in ready and full of charm, this beautifully updated home in Avondale sits on an expansive lot of over 0.75 acres—offering the perfect blend of space, comfort, and convenience. Inside, you'll find a clean, well-maintained interior with tasteful updates throughout, including modern flooring and stylish finishes that make this home feel fresh and inviting. The layout is functional and spacious, ideal for both everyday living and entertaining. Step outside to a massive backyard featuring a large detached shed—perfect for storage, a workshop, or hobby space. With plenty of room to build your visions - the possibilities are endless. No HOA means flexibility to make it your own. Conveniently located near shopping, dining, and major freeways, this is a rare find in Avondale you won't want to miss!
Home Details
Home Type
- Single Family
Est. Annual Taxes
- $3,707
Year Built
- Built in 1971
Lot Details
- 0.84 Acre Lot
- Chain Link Fence
- Front and Back Yard Sprinklers
Home Design
- Brick Exterior Construction
- Composition Roof
Interior Spaces
- 2,258 Sq Ft Home
- 1-Story Property
- Ceiling Fan
- Double Pane Windows
Kitchen
- Breakfast Bar
- Built-In Microwave
- Kitchen Island
- Granite Countertops
Flooring
- Wood
- Tile
Bedrooms and Bathrooms
- 4 Bedrooms
- 3 Bathrooms
Parking
- 4 Open Parking Spaces
- Side or Rear Entrance to Parking
- RV Access or Parking
Schools
- Garden Lakes Elementary School
- Copper Canyon High School
Horse Facilities and Amenities
- Horses Allowed On Property
Utilities
- Central Air
- Heating Available
- High Speed Internet
- Cable TV Available
Community Details
- No Home Owners Association
- Association fees include no fees
- Glenarm Farms Subdivision
Listing and Financial Details
- Tax Lot 2
- Assessor Parcel Number 102-27-011
Map
Home Values in the Area
Average Home Value in this Area
Tax History
| Year | Tax Paid | Tax Assessment Tax Assessment Total Assessment is a certain percentage of the fair market value that is determined by local assessors to be the total taxable value of land and additions on the property. | Land | Improvement |
|---|---|---|---|---|
| 2025 | $3,707 | $29,897 | -- | -- |
| 2024 | $3,780 | $28,473 | -- | -- |
| 2023 | $3,780 | $43,770 | $8,750 | $35,020 |
| 2022 | $3,650 | $38,310 | $7,660 | $30,650 |
| 2021 | $3,477 | $33,160 | $6,630 | $26,530 |
| 2020 | $3,374 | $31,950 | $6,390 | $25,560 |
| 2019 | $3,407 | $30,160 | $6,030 | $24,130 |
| 2018 | $3,216 | $27,700 | $5,540 | $22,160 |
| 2017 | $2,960 | $25,270 | $5,050 | $20,220 |
| 2016 | $2,724 | $22,110 | $4,420 | $17,690 |
| 2015 | $2,725 | $22,000 | $4,400 | $17,600 |
Property History
| Date | Event | Price | Change | Sq Ft Price |
|---|---|---|---|---|
| 07/26/2025 07/26/25 | Pending | -- | -- | -- |
| 06/19/2025 06/19/25 | For Sale | $599,000 | -- | $265 / Sq Ft |
Purchase History
| Date | Type | Sale Price | Title Company |
|---|---|---|---|
| Interfamily Deed Transfer | -- | Mortgage Connect Lp | |
| Warranty Deed | $125,000 | Security Title Agency |
Mortgage History
| Date | Status | Loan Amount | Loan Type |
|---|---|---|---|
| Open | $251,000 | New Conventional | |
| Closed | $217,460 | New Conventional | |
| Closed | $193,937 | New Conventional | |
| Closed | $248,000 | Fannie Mae Freddie Mac | |
| Closed | $31,000 | Credit Line Revolving | |
| Closed | $56,000 | Unknown | |
| Closed | $75,000 | New Conventional |
Similar Homes in the area
Source: Arizona Regional Multiple Listing Service (ARMLS)
MLS Number: 6882411
APN: 102-27-011
- 10407 W Catalina Dr
- 10039 W Verde Ln
- 10413 W Roanoke Ave
- 10034 Verde Ln
- 10033 Catalina Dr
- 10031 W Verde Ln
- 10410 W Windsor Ave
- 10029 Catalina Dr
- 10414 W Windsor Ave
- 10532 W Catalina Dr
- 10027 W Verde Ln
- 10025 Catalina Dr
- 10517 W Earll Dr
- 10022 W Verde Ln
- 10015 W Verde Ln
- 10014 Verde Ln
- 10011 W Verde Ln
- 10007 W Verde Ln
- Eureka Plan at Acclaim - North Shore
- Westport Plan at Acclaim - North Shore






