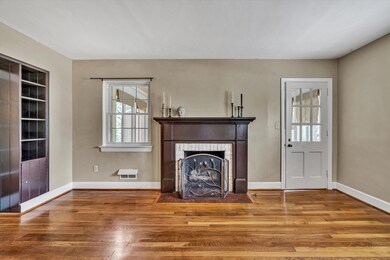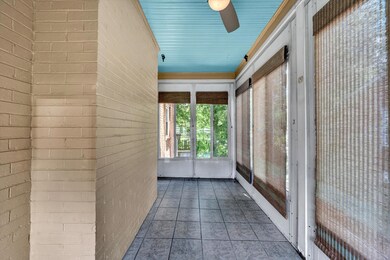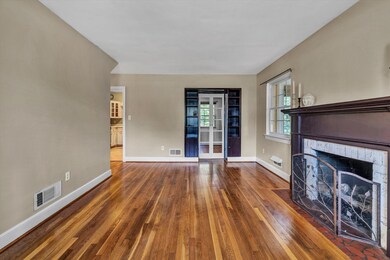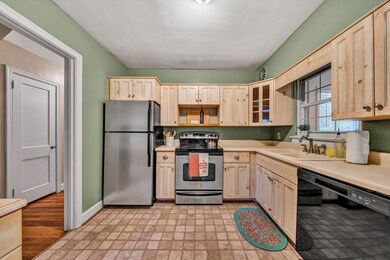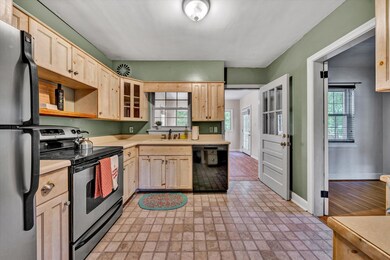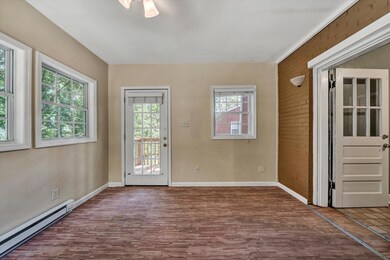
2921 Oak Crest Ave SW Roanoke, VA 24015
Grandin Court NeighborhoodHighlights
- Cape Cod Architecture
- Deck
- Fenced Yard
- Grandin Court Elementary School Rated A-
- No HOA
- Storage
About This Home
As of August 2024Charming brick cottage in fantastic location! Great, easy entry level living with living room featuring gas log fireplace, dining room (second bedroom) with fun light fixture, tons of cabinetry in kitchen, enclosed side porch (perfect office space), sun room that opens to deck, two bedrooms, full bath! Primary en-suite upstairs, private and spacious! Basement features great storage, recreation room that opens to freshly pressured washed lower deck, laundry room! Year 2021 Updates: Roof, dishwasher, gas furnace, water heater, air conditioning. Year 2016 Updates: 6' privacy fence, removed underground oil tank. Year 2014 Update: 9'x18' deck. Year 2004 Updates: Sunroom addition, side decks. Year 2001 Update: Electric service Upgrade
Last Agent to Sell the Property
WAINWRIGHT & CO., REALTORS(r)- LAKE License #0225096943 Listed on: 07/12/2024
Last Buyer's Agent
BERKSHIRE HATHAWAY HOMESERVICES PREMIER, REALTORS(r) - MAIN License #0225207739

Home Details
Home Type
- Single Family
Est. Annual Taxes
- $2,751
Year Built
- Built in 1948
Lot Details
- 0.35 Acre Lot
- Lot Dimensions are 60' x 249'
- Fenced Yard
- Level Lot
- Property is zoned R-5
Home Design
- Cape Cod Architecture
- Cottage
- Brick Exterior Construction
Interior Spaces
- 1.5-Story Property
- Bookcases
- Ceiling Fan
- Gas Log Fireplace
- Living Room with Fireplace
- Storage
Kitchen
- Electric Range
- Built-In Microwave
- Dishwasher
Bedrooms and Bathrooms
- 3 Bedrooms | 2 Main Level Bedrooms
- 2 Full Bathrooms
Laundry
- Laundry on main level
- Dryer
- Washer
Basement
- Walk-Out Basement
- Basement Fills Entire Space Under The House
- Sump Pump
Parking
- 1 Open Parking Space
- Off-Street Parking
Outdoor Features
- Deck
Schools
- Grandin Court Elementary School
- Woodrow Wilson Middle School
- Patrick Henry High School
Utilities
- Forced Air Heating and Cooling System
- Water Heater
Listing and Financial Details
- Legal Lot and Block 5 / 1
Community Details
Overview
- No Home Owners Association
- Grandin Court Subdivision
Amenities
- Restaurant
Recreation
- Trails
Ownership History
Purchase Details
Home Financials for this Owner
Home Financials are based on the most recent Mortgage that was taken out on this home.Purchase Details
Home Financials for this Owner
Home Financials are based on the most recent Mortgage that was taken out on this home.Similar Homes in the area
Home Values in the Area
Average Home Value in this Area
Purchase History
| Date | Type | Sale Price | Title Company |
|---|---|---|---|
| Deed | $283,250 | Fidelity National Title | |
| Deed | $165,950 | Multitpel |
Mortgage History
| Date | Status | Loan Amount | Loan Type |
|---|---|---|---|
| Open | $269,088 | New Conventional | |
| Previous Owner | $116,800 | New Conventional | |
| Previous Owner | $165,835 | FHA | |
| Previous Owner | $8,297 | Stand Alone Second | |
| Previous Owner | $163,385 | FHA |
Property History
| Date | Event | Price | Change | Sq Ft Price |
|---|---|---|---|---|
| 08/15/2024 08/15/24 | Sold | $280,000 | +1.8% | $152 / Sq Ft |
| 07/14/2024 07/14/24 | Pending | -- | -- | -- |
| 07/12/2024 07/12/24 | For Sale | $275,000 | +84.6% | $150 / Sq Ft |
| 12/16/2013 12/16/13 | Sold | $149,000 | -0.6% | $84 / Sq Ft |
| 11/14/2013 11/14/13 | Pending | -- | -- | -- |
| 09/04/2013 09/04/13 | For Sale | $149,950 | -- | $85 / Sq Ft |
Tax History Compared to Growth
Tax History
| Year | Tax Paid | Tax Assessment Tax Assessment Total Assessment is a certain percentage of the fair market value that is determined by local assessors to be the total taxable value of land and additions on the property. | Land | Improvement |
|---|---|---|---|---|
| 2024 | $2,925 | $225,500 | $46,300 | $179,200 |
| 2023 | $2,925 | $208,600 | $42,000 | $166,600 |
| 2022 | $2,354 | $179,900 | $38,300 | $141,600 |
| 2021 | $2,074 | $170,000 | $33,300 | $136,700 |
| 2020 | $2,092 | $160,100 | $30,200 | $129,900 |
| 2019 | $1,974 | $150,400 | $27,500 | $122,900 |
| 2018 | $1,974 | $150,400 | $27,500 | $122,900 |
| 2017 | $1,878 | $150,400 | $27,500 | $122,900 |
| 2016 | $1,877 | $150,300 | $27,500 | $122,800 |
| 2015 | $1,705 | $152,200 | $27,500 | $124,700 |
| 2014 | $1,705 | $144,500 | $27,500 | $117,000 |
Agents Affiliated with this Home
-
Mary Helen Chisholm
M
Seller's Agent in 2024
Mary Helen Chisholm
WAINWRIGHT & CO., REALTORS(r)- LAKE
(540) 719-5222
1 in this area
91 Total Sales
-
Stan Spiewak

Buyer's Agent in 2024
Stan Spiewak
BERKSHIRE HATHAWAY HOMESERVICES PREMIER, REALTORS(r) - MAIN
(540) 798-9287
1 in this area
126 Total Sales
-
Mary Dykstra

Seller's Agent in 2013
Mary Dykstra
MKB, REALTORS(r)
(540) 314-1110
19 Total Sales
Map
Source: Roanoke Valley Association of REALTORS®
MLS Number: 909180
APN: 1650122
- 2937 Oak Crest Ave SW
- 2822 Sweetbrier Ave SW
- 2816 Sweetbrier Ave SW
- 3028 Fleetwood Ave SW
- 2633 Oregon Ave SW
- 2607 Alberta Ave SW
- 2620 Beverly Blvd SW
- 3723 Crescent Ridge Dr SW
- 3728 Crescent Ridge Dr SW
- 3740 Crescent Ridge Dr SW
- 2614 Beverly Blvd SW
- 3114 Clearview Dr
- 3825 Colonial Green Cir SW
- 3719 Greenway Dr SW
- 3723 Greenway Dr SW
- 3731 Greenway Dr SW
- 3727 Greenway Dr SW
- 2501 Weaver Rd SW
- 2436 Lofton Rd SW
- 2509 Sweetbrier Ave SW

