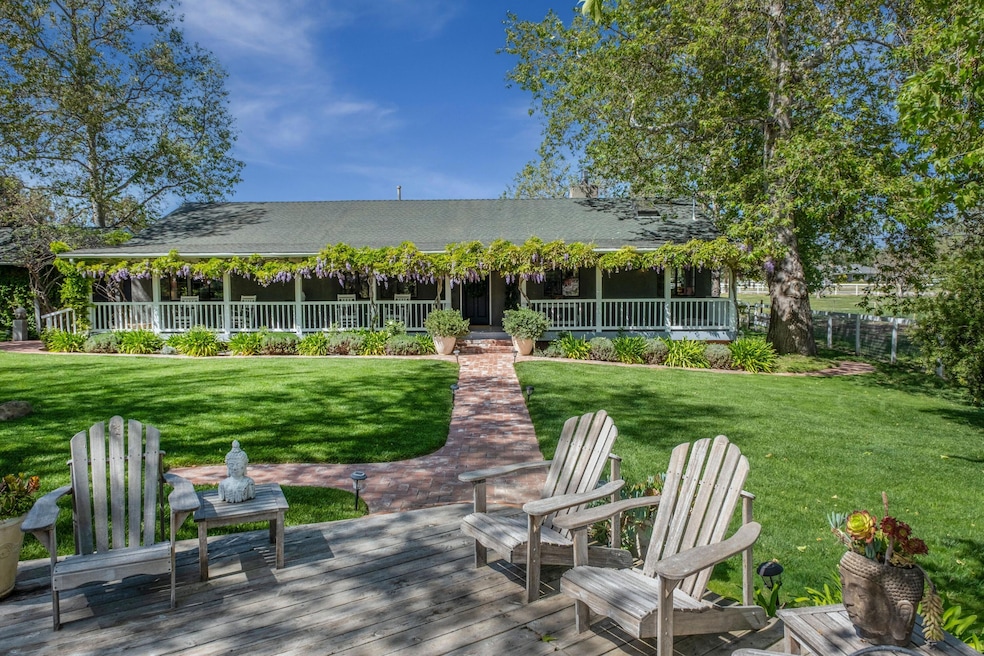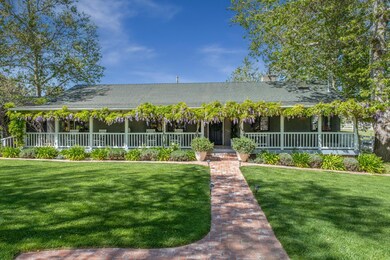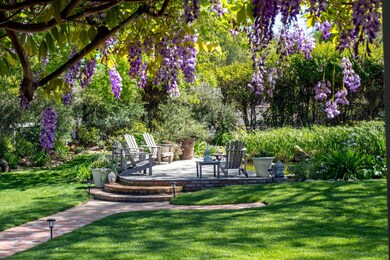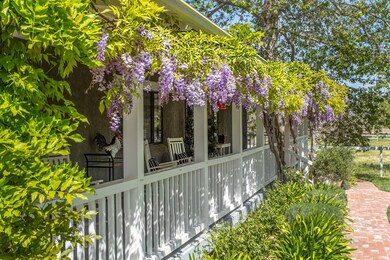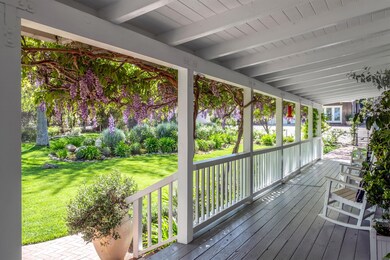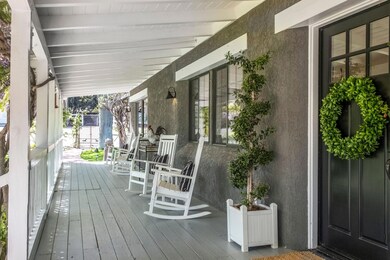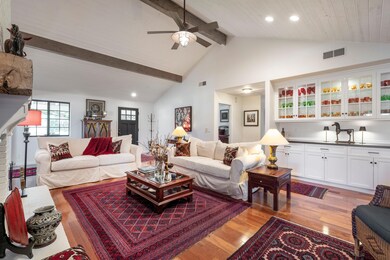2921 Ontiveros Rd Santa Ynez, CA 93460
Estimated payment $22,885/month
Highlights
- Guest House
- Horse Facilities
- Stables
- Los Olivos Elementary School Rated A
- Barn
- Solar Power System
About This Home
Welcome to this one-of-a-kind luxury farmstead featuring equestrian bliss in the heart of Wine Country. This beautifully renovated estate features a spacious three-bedroom three-bath main residence, including two expansive primary suites located on opposite ends of the home. A newly refreshed 746 SQ Ft 2-bedroom, 1-bath guest house features stylish finishes and new appliances, making it perfect for visiting friends and family, an on-site manager, or generating potential rental income. This is more than just a home- it's a lifestyle property with soul. Whether you're seeking peaceful country living, a family compound, or an equestrian haven, this unique offering checks all the boxes. This turnkey property is a rare find! Thoughtfully upgraded throughout, ideally suited for horse lovers, entertainers, and those seeking a peaceful yet purposeful retreat.
The main residence is refined, remodeled & ready to host! It has been beautifully renovated to the highest standard, featuring a show-stopping chef's kitchen at its heart. Expanded to include additional square footage, the kitchen now boasts a dramatic 12-foot island, custom cabinetry, premium built-in appliances, and a layout that seamlessly welcomes gatherings of all sizes. Adjacent to the kitchen is a modern built-in bar with a wine fridge and custom shelving, designed for effortless entertaining and evening wind downs. Just off the kitchen, you'll find a charming screened-in porch, ideal for those breezy, farm-table al fresco dinners under the stars or lazy morning coffees wrapped in a serene blanket. The guest house & outdoor amenities are just a stone's throw from the spacious barn. Additional thoughtful touches include a remodeled separate laundry room and an outdoor restroom, conveniently placed for those tending to the farm or equestrian facilities. The horse facilities & infrastructure are designed with horses in mind. The large barn features multiple stalls, turnouts, and an oversized storage area, ideal for storing tack, feed, equipment, or converting into a personalized workspace. Everything is in place to support your vision, whether it's boarding horses or expanding your agricultural pursuits. The energy-efficient & turnkey modern upgrades include solar, a state-of-the-art Aquel water filtration system, a tankless water heater, and all-electric appliances, maximizing energy efficiency and minimizing utility costs. The property is supplied by an agricultural and domestic meter, providing ample and affordable water for both daily and agricultural use.
Outdoor living is at its finest at the front of the home. A serene pond, including lily pads and mature landscaping, is paired with a private viewing deck. A peaceful perch to enjoy your morning coffee or a glass of local wine while soaking in unforgettable sunrises and golden sunsets over the valley. The lifestyle you've imagined, whether you're drawn to the equestrian lifestyle, inspired by the land's farm-to-table potential, or simply seeking the serenity of an elegantly reimagined home surrounded by nature. Every detail here elevates your lifestyle, blending elegance, functionality, and the joy of wide-open spaces.
Home Details
Home Type
- Single Family
Year Built
- Built in 1987
Lot Details
- 5.04 Acre Lot
- Gated Home
- Level Lot
- Irrigation
- Fruit Trees
- Lawn
- Property is in excellent condition
- Property is zoned Other, R-1
Parking
- 3 Car Detached Garage
Home Design
- Craftsman Architecture
- Ranch Style House
- Raised Foundation
- Composition Roof
- Stucco
Interior Spaces
- 2,885 Sq Ft Home
- Wet Bar
- Cathedral Ceiling
- Ceiling Fan
- Skylights
- Gas Fireplace
- Double Pane Windows
- Family Room
- Living Room with Fireplace
- Combination Kitchen and Dining Room
- Mountain Views
- Fire and Smoke Detector
Kitchen
- Updated Kitchen
- Breakfast Area or Nook
- Breakfast Bar
- Double Oven
- Built-In Electric Range
- Stove
- Microwave
- Dishwasher
- Disposal
- Reverse Osmosis System
Flooring
- Carpet
- Tile
Bedrooms and Bathrooms
- 5 Bedrooms
- Remodeled Bathroom
- Maid or Guest Quarters
Laundry
- Laundry Room
- Dryer
- Washer
Eco-Friendly Details
- Solar Power System
- Solar owned by a third party
- Solar Heating System
Outdoor Features
- Enclosed Patio or Porch
- Shed
Location
- Property is near a park
- Property is near public transit
- Property near a hospital
- Property is near schools
- Property is near shops
- Property is near a bus stop
Horse Facilities and Amenities
- Farm Equipment
- Paddocks
- Groom or Foreman Quarters
- Stables
Utilities
- Forced Air Heating and Cooling System
- Tankless Water Heater
- Water Purifier is Owned
- Water Softener is Owned
- Septic System
- Cable TV Available
Additional Features
- Guest House
- Barn
Listing and Financial Details
- Exclusions: Potted Plants
- Assessor Parcel Number 135-250-055
- Seller Considering Concessions
Community Details
Recreation
- Horse Facilities
- Horses Allowed in Community
Additional Features
- 2 Units
- Restaurant
Map
Home Values in the Area
Average Home Value in this Area
Tax History
| Year | Tax Paid | Tax Assessment Tax Assessment Total Assessment is a certain percentage of the fair market value that is determined by local assessors to be the total taxable value of land and additions on the property. | Land | Improvement |
|---|---|---|---|---|
| 2025 | $22,435 | $2,105,518 | $974,188 | $1,131,330 |
| 2023 | $22,435 | $2,023,760 | $936,360 | $1,087,400 |
| 2022 | $21,261 | $1,938,000 | $918,000 | $1,020,000 |
| 2021 | $20,921 | $1,900,000 | $900,000 | $1,000,000 |
| 2020 | $16,286 | $1,479,000 | $801,000 | $678,000 |
| 2019 | $15,960 | $1,450,000 | $785,000 | $665,000 |
| 2018 | $15,252 | $1,381,000 | $748,000 | $633,000 |
| 2017 | $15,338 | $1,381,000 | $748,000 | $633,000 |
| 2016 | $14,449 | $1,315,000 | $712,000 | $603,000 |
| 2014 | $12,753 | $1,193,000 | $646,000 | $547,000 |
Property History
| Date | Event | Price | List to Sale | Price per Sq Ft | Prior Sale |
|---|---|---|---|---|---|
| 12/12/2025 12/12/25 | Price Changed | $3,999,000 | -2.3% | $1,386 / Sq Ft | |
| 09/24/2025 09/24/25 | Price Changed | $4,095,000 | -2.4% | $1,419 / Sq Ft | |
| 06/23/2025 06/23/25 | Price Changed | $4,195,000 | -3.5% | $1,454 / Sq Ft | |
| 06/16/2025 06/16/25 | Price Changed | $4,345,000 | -1.1% | $1,506 / Sq Ft | |
| 05/15/2025 05/15/25 | Price Changed | $4,395,000 | -2.2% | $1,523 / Sq Ft | |
| 04/25/2025 04/25/25 | For Sale | $4,495,000 | +136.6% | $1,558 / Sq Ft | |
| 09/17/2020 09/17/20 | Sold | $1,900,000 | +2.8% | $755 / Sq Ft | View Prior Sale |
| 08/18/2020 08/18/20 | Pending | -- | -- | -- | |
| 06/22/2020 06/22/20 | For Sale | $1,849,000 | -- | $735 / Sq Ft |
Purchase History
| Date | Type | Sale Price | Title Company |
|---|---|---|---|
| Grant Deed | -- | None Listed On Document | |
| Grant Deed | $1,900,000 | First American Title Company | |
| Grant Deed | $1,600,000 | First American Title Company | |
| Interfamily Deed Transfer | -- | -- | |
| Interfamily Deed Transfer | -- | -- | |
| Interfamily Deed Transfer | -- | Fidelity National Title Co | |
| Grant Deed | $375,000 | First American Title |
Mortgage History
| Date | Status | Loan Amount | Loan Type |
|---|---|---|---|
| Previous Owner | $1,200,000 | Negative Amortization | |
| Previous Owner | $330,000 | No Value Available | |
| Previous Owner | $600,000 | No Value Available | |
| Previous Owner | $300,000 | No Value Available |
Source: Santa Barbara Multiple Listing Service
MLS Number: 25-1657
APN: 135-250-055
- 2370 N Refugio Rd
- 3173 Roblar Ave
- 2700 Santa Ynez St
- 2465 Grand Ave
- 2000 N Refugio Rd
- 2056 W Highway 154 Unit 2
- 2056 W Hwy 154 Unit 2
- 2151 Little Creek Ln
- 3142 Baseline Ave Ave
- 2860 Baseline Ave
- 3142 Baseline Ave
- 3142 1-2 Baseline
- 3142-3 Baseline Ave
- 3142 - 3 Baseline Ave
- 3030 Calle Bonita
- 1740 Still Meadow Rd
- 2875 Calzada Ave
- 1665 N Refugio Rd
- 2271 Alamo Pintado Ave
- 3730 Roblar Ave
- 2455 Lucca Ave
- 1555 Dove Meadow Rd
- 1471 Calzada Ave
- 4145 Roblar Ave
- 1221 N Refugio Rd
- 724 N Refugio Rd
- 765 Alamo Pintado Rd
- 1448 Holsted Dr
- 92 Old Mission Dr
- 80 Old Mission Dr
- 1892 Old Mission Dr
- 4251 Long Valley Rd
- 530 2nd Place Unit C (Furnished)
- 137 3rd St
- 82-90 2nd St
- 275 W Highway 246 Unit 103
- 275 W Hwy 246 Unit 103
- 162 Valley Station Cir
- 5300 Kentucky Rd
- 7261 Domingos Rd
