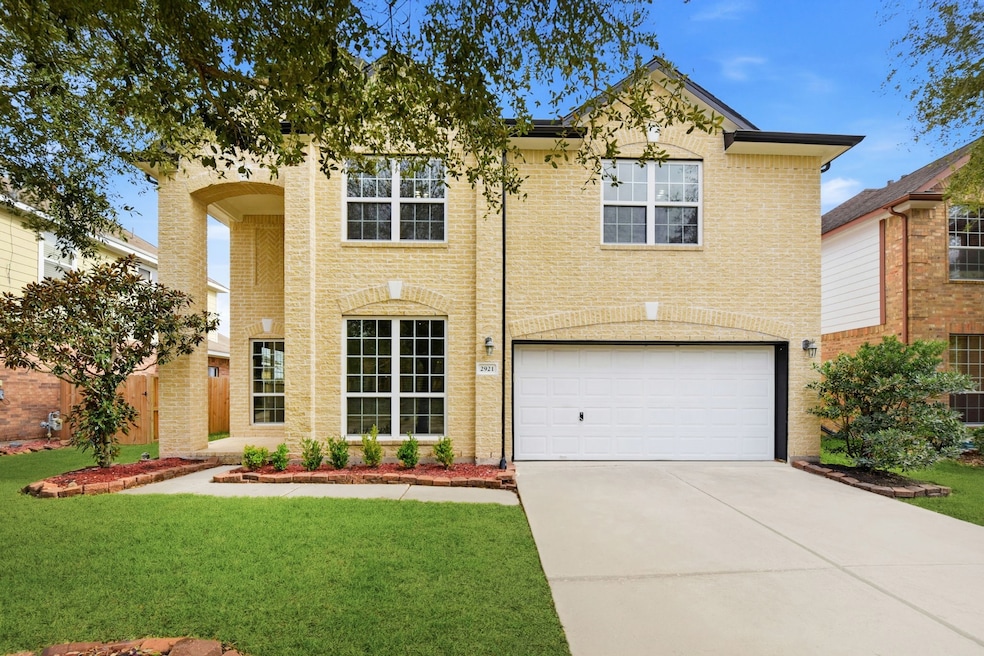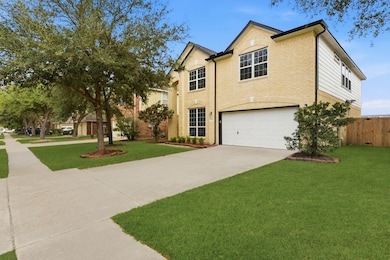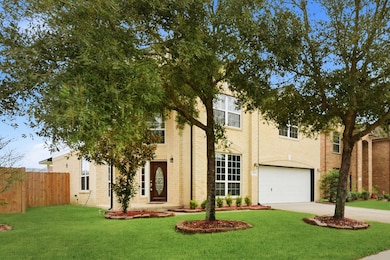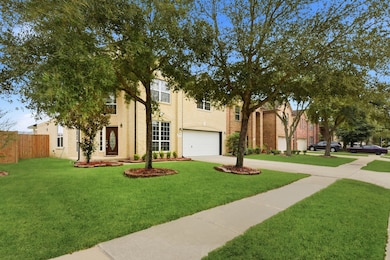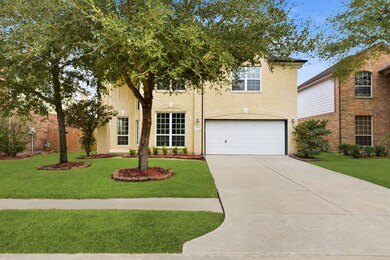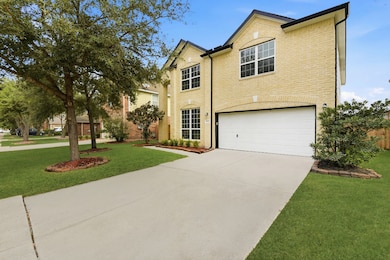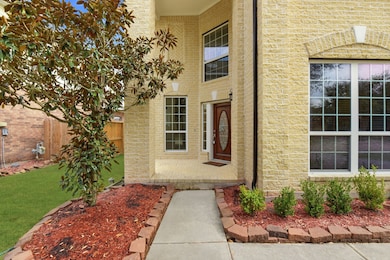2921 Perdido Bay Ln Pearland, TX 77584
Shadow Creek Ranch NeighborhoodHighlights
- Wood Flooring
- Home Office
- Central Heating and Cooling System
- Shadow Creek High School Rated A
- 2 Car Attached Garage
- West Facing Home
About This Home
UPDATED HOME! New interior and esterior paint, upgraded bathrooms and kitchen. The back and front yatds were redone. Gorgeous 2 story, 5 bed, 1 bed down (not master), a study and 2.5 bath. Very well maintained. An excellent floor plan for a family, very spacious, soaring ceilings, abundant light throughout the day. In close proximity to the Community Water park, Tennis Courts, Swimming Pools, Parks and Trails. Easy access to FM 518, Pearland Town Center and Medical Center. Room dimensions to be verified.
Listing Agent
Century 21 Olympian Area Specialists License #0663745 Listed on: 11/19/2025

Home Details
Home Type
- Single Family
Est. Annual Taxes
- $10,122
Year Built
- Built in 2009
Lot Details
- 6,599 Sq Ft Lot
- West Facing Home
Parking
- 2 Car Attached Garage
Interior Spaces
- 2,508 Sq Ft Home
- 2-Story Property
- Gas Log Fireplace
- Home Office
- Wood Flooring
- Fire and Smoke Detector
- Stacked Washer and Dryer
Kitchen
- Electric Oven
- Gas Cooktop
- Microwave
- Dishwasher
- Disposal
Bedrooms and Bathrooms
- 5 Bedrooms
Schools
- York Elementary School
- Mcnair Junior High School
- Shadow Creek High School
Utilities
- Central Heating and Cooling System
- Heating System Uses Gas
Listing and Financial Details
- Property Available on 11/19/25
- Long Term Lease
Community Details
Overview
- Shadow Creek Ranch Sf 42 Pea Subdivision
Pet Policy
- Pets Allowed
- Pet Deposit Required
Map
Source: Houston Association of REALTORS®
MLS Number: 42631517
APN: 7502-4202-041
- 13202 Lone Creek Ln
- 13015 Shallow Falls Ln
- 13208 Moonlit Lake Ln
- 3011 Sunrise Run Ln
- 12908 Southern Valley Dr
- 2706 Park Springs Dr
- 2709 Mystic Cove Ln
- 3215 W Trail Dr
- 12812 Southport Dr
- 12818 Oak Falls Dr
- 13415 Highland Lake Ln
- 12503 Pepper Creek Ln
- 12501 Pepper Creek Ln
- 2625 Emerald Springs Ct
- 2621 Cypress Springs Dr
- 2703 Marble Brook Ln
- 13513 Canyon Gale Ln
- 12402 Pepper Creek Ln
- 12310 Shady Brook Dr
- 13508 Sweet Wind Ct
- 2723 Calico Creek Ln
- 2711 Shallow Falls Ct
- 12902 Meadow Springs Dr
- 13115 Southern Valley Dr
- 3304 Trail Hollow Dr
- 12902 Trail Hollow Ct
- 3306 Southern Grove Ln
- 13002 Trail Manor Dr
- 12413 Page Crest Ln
- 3318 Primrose Canyon Ln
- 12506 Short Springs Dr
- 12104 Dawn Mist Ct
- 2306 Diamond Springs Dr
- 3281 Havenwood Chase Ln
- 2407 Evening Star Dr
- 3288 Havenwood Chase Ln
- 12902 Crystal Reef Ct
- 2222 Drake Falls Dr
- 2403 Galleon Point Ct
- 2429 Lost Bridge Ln
