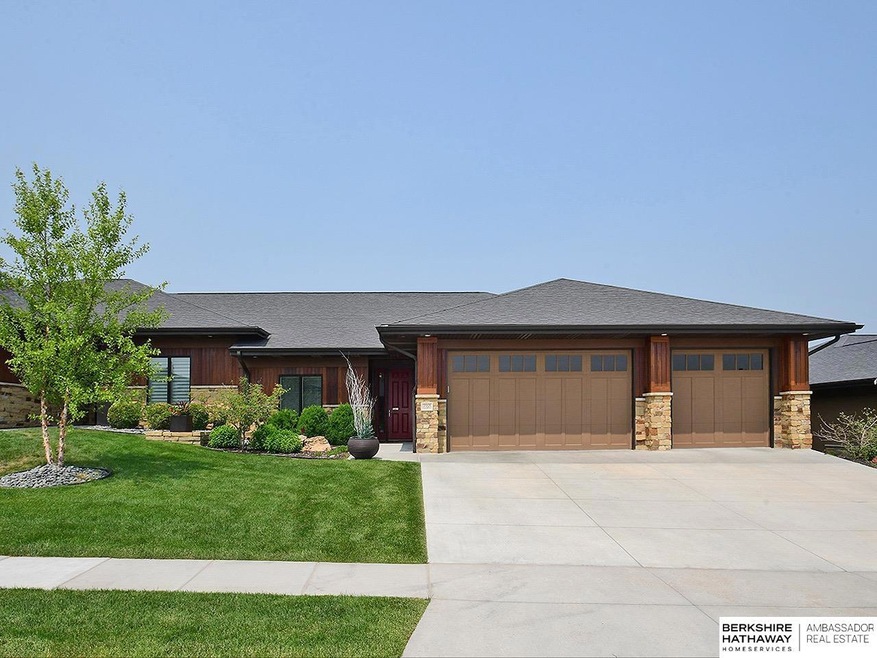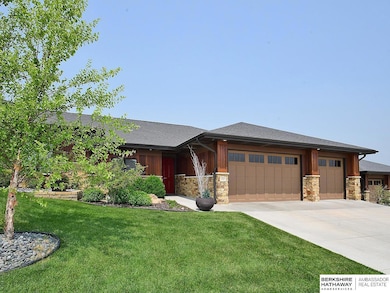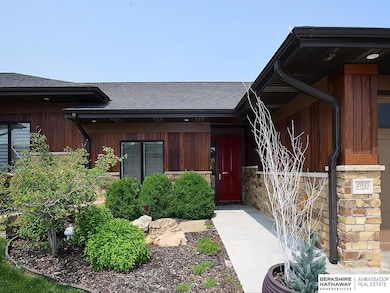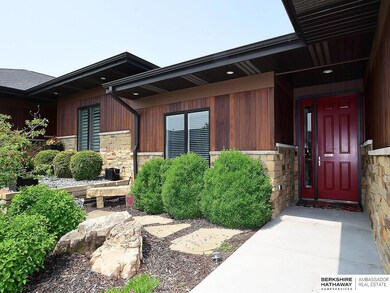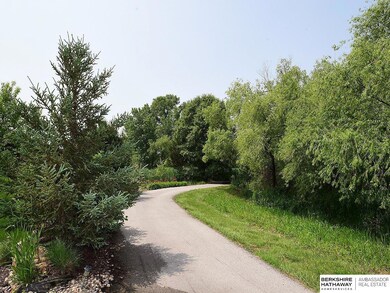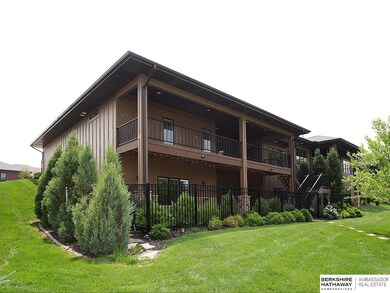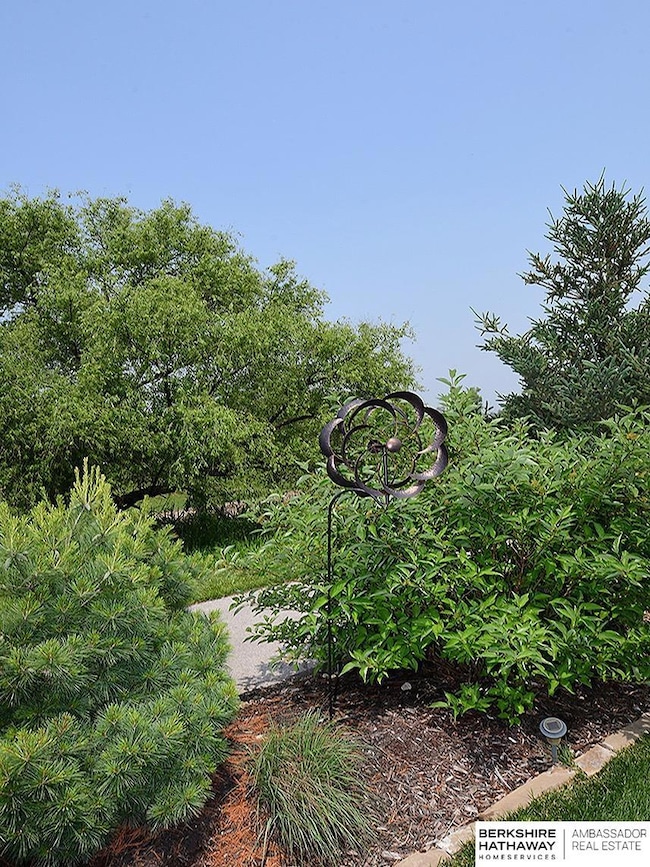
2921 S 89th St Lincoln, NE 68520
Estimated payment $6,241/month
Highlights
- Ranch Style House
- 1 Fireplace
- Covered Deck
- Pyrtle Elementary School Rated A-
- 3 Car Attached Garage
- Forced Air Heating and Cooling System
About This Home
Experience luxury living in one of Lincoln’s most sought-after communities—Firethorn. This immaculate 4-bedroom, 4-bath zero-entry townhome offers the perfect blend of elegance and functionality, featuring a walkout basement and rare 3-stall garage. Step inside to a sophisticated open-concept living area with panoramic views, top-tier finishes, and high-end appliances throughout. Enjoy the outdoors year-round from the oversized, covered porch and lower-level patio—both surrounded by lush, professionally maintained landscaping. Located just 200 steps from The Resort at Firethorn, you'll have easy access to world-class amenities including a swimming pool, tennis courts, fitness center, and a five-star restaurant. HOA services include lawn care, snow removal, and exterior wood maintenance, allowing you to relax and enjoy the Firethorn lifestyle to the fullest.
Townhouse Details
Home Type
- Townhome
Est. Annual Taxes
- $8,864
Year Built
- Built in 2017
HOA Fees
- $175 Monthly HOA Fees
Parking
- 3 Car Attached Garage
Home Design
- Ranch Style House
- Concrete Perimeter Foundation
Interior Spaces
- 1 Fireplace
- Finished Basement
Bedrooms and Bathrooms
- 4 Bedrooms
- 2 Full Bathrooms
Schools
- Maxey Elementary School
- Lux Middle School
- Lincoln East High School
Utilities
- Forced Air Heating and Cooling System
- Heating System Uses Gas
Additional Features
- Covered Deck
- 5,663 Sq Ft Lot
Community Details
- Firethorn Subdivision
Listing and Financial Details
- Assessor Parcel Number 1602110013000
Map
Home Values in the Area
Average Home Value in this Area
Tax History
| Year | Tax Paid | Tax Assessment Tax Assessment Total Assessment is a certain percentage of the fair market value that is determined by local assessors to be the total taxable value of land and additions on the property. | Land | Improvement |
|---|---|---|---|---|
| 2024 | $8,864 | $642,500 | $101,200 | $541,300 |
| 2023 | $10,867 | $642,500 | $101,200 | $541,300 |
| 2022 | $11,704 | $577,100 | $99,000 | $478,100 |
| 2021 | $11,084 | $0 | $0 | $0 |
| 2020 | $10,257 | $528,500 | $99,000 | $429,500 |
| 2019 | $10,033 | $528,500 | $99,000 | $429,500 |
| 2018 | $6,149 | $322,900 | $71,500 | $251,400 |
Purchase History
| Date | Type | Sale Price | Title Company |
|---|---|---|---|
| Warranty Deed | $623,000 | Nebraska Title Co | |
| Warranty Deed | $89,000 | Nebraska Title Co |
Mortgage History
| Date | Status | Loan Amount | Loan Type |
|---|---|---|---|
| Previous Owner | $450,000 | Construction |
Similar Homes in Lincoln, NE
Source: Great Plains Regional MLS
MLS Number: 22514935
APN: 16-02-110-013-000
- 2921 S 89th St
- 9030 Whitmer Dr
- 3400 Firethorn Terrace
- 9100 Whitmer Dr
- 8915 Rock River Rd
- 2430 Milrose Branch Rd
- 2315 S 90th Cir
- 2305 S 90th Cir
- 8853 Calamus River Rd
- 2225 S 93rd St
- 9215 Turkey Creek Rd
- 2121 Milrose Branch Rd
- 2116 Milrose Branch Rd
- 2111 Milrose Branch Rd
- 9900 Van Dorn St
- 8031 Arrow Ridge Rd
- 9131 South St
- 7930 Cole Ct
- 3830 S 83rd Place
- 2635 S 102nd St
