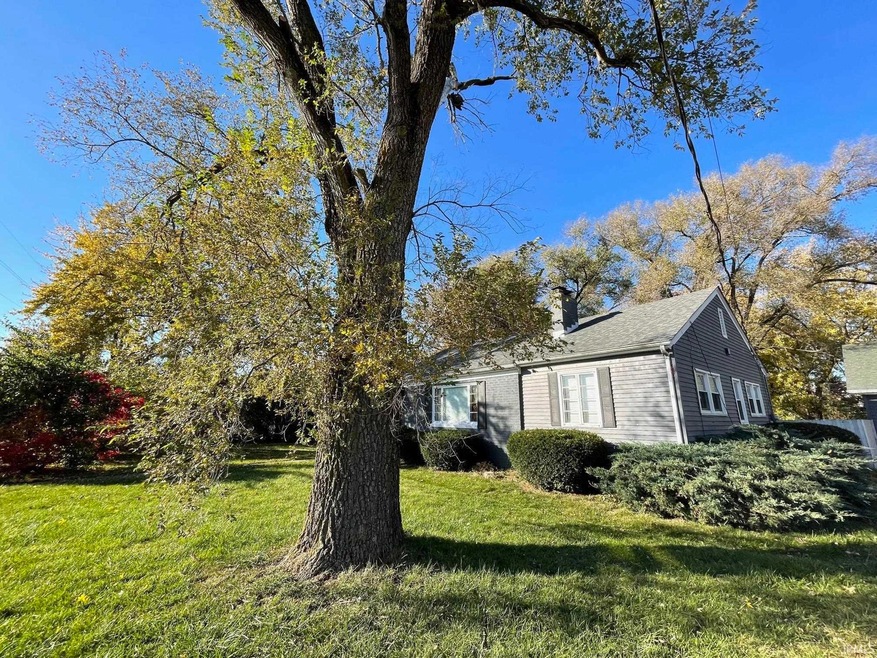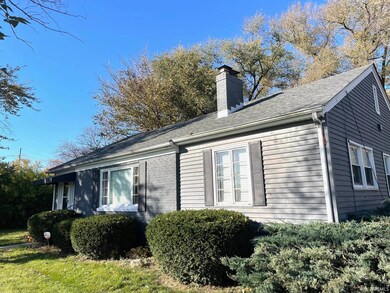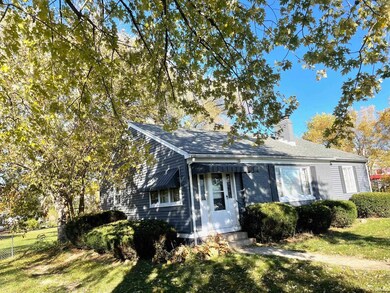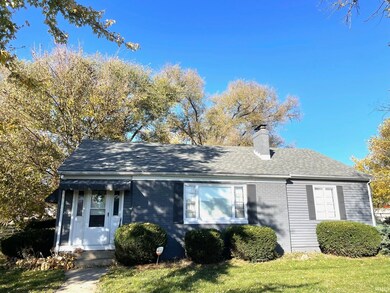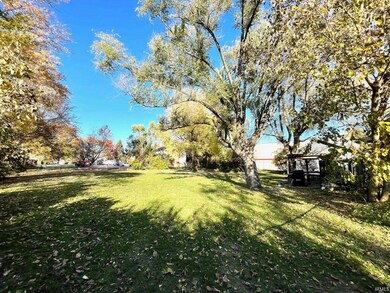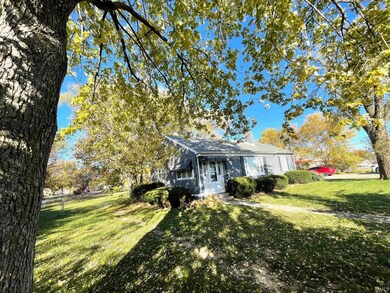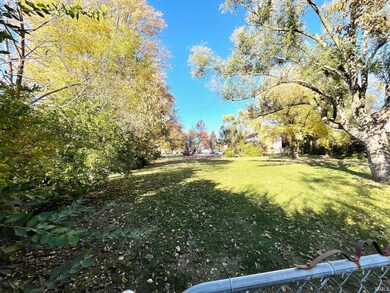
2921 S Beck Ln Lafayette, IN 47909
Estimated Value: $197,000 - $219,696
Highlights
- Ranch Style House
- 2 Car Detached Garage
- Eat-In Kitchen
- Wood Flooring
- Porch
- Storm Windows
About This Home
As of March 2024Seller is 2nd-owner of this property that saw 4 generations grow up. The living room's wood-burning fireplace adds a cozy touch, creating a warm and inviting ambiance. Crown molding throughout adds a touch of elegance and charm to the space. The original hardwood floors beneath the carpet offer a wonderful opportunity for restoration, allowing you to uncover the timeless beauty of the home. The dining room's seamless transition into the spacious kitchen makes it an ideal setup for hosting gatherings. Ample cabinet space ensures practicality, and there's even room for a second dining table. The two bedrooms boast hardwood floors and cedar closets, adding character and functionality to the living space. The updated bathroom adds a modern touch to the home. The unfinished basement provides plenty of storage, a convenient laundry space, and a workshop space that's sure to impress any handyman. Moving outside, the fenced-in yard offers privacy and security, spanning over 2/3 of an acre. The picture-perfect pergola creates an ideal space for outdoor entertaining, whether hosting friends or enjoying quiet moments surrounded by nature. The backyard is a haven for nature lovers, with mature trees providing shade and a serene atmosphere. For car enthusiasts or those in need of extra storage, the spacious detached garage is a valuable addition. Altogether, this property seems like a perfect blend of vintage charm, modern updates, and functional spaces, making it a delightful home for its lucky occupants.
Last Listed By
BerkshireHathaway HS IN Realty Brokerage Phone: 765-714-3547 Listed on: 11/10/2023

Home Details
Home Type
- Single Family
Est. Annual Taxes
- $1,313
Year Built
- Built in 1950
Lot Details
- 0.65 Acre Lot
- Lot Dimensions are 146 x 192
- Aluminum or Metal Fence
- Level Lot
Parking
- 2 Car Detached Garage
- Gravel Driveway
Home Design
- Ranch Style House
- Brick Exterior Construction
- Shingle Roof
- Asphalt Roof
- Metal Siding
- Vinyl Construction Material
Interior Spaces
- 1,176 Sq Ft Home
- Gas Log Fireplace
- Entrance Foyer
- Living Room with Fireplace
- Wood Flooring
- Storm Windows
- Electric Dryer Hookup
Kitchen
- Eat-In Kitchen
- Gas Oven or Range
- Disposal
Bedrooms and Bathrooms
- 2 Bedrooms
- 1 Full Bathroom
- Bathtub with Shower
Unfinished Basement
- Basement Fills Entire Space Under The House
- Block Basement Construction
Outdoor Features
- Patio
- Porch
Location
- Suburban Location
Schools
- Mayflower Mill Elementary School
- Southwestern Middle School
- Mc Cutcheon High School
Utilities
- Forced Air Heating and Cooling System
- Heating System Uses Gas
- Cable TV Available
Listing and Financial Details
- Assessor Parcel Number 79-07-31-479-007.000-005
Ownership History
Purchase Details
Home Financials for this Owner
Home Financials are based on the most recent Mortgage that was taken out on this home.Purchase Details
Home Financials for this Owner
Home Financials are based on the most recent Mortgage that was taken out on this home.Purchase Details
Home Financials for this Owner
Home Financials are based on the most recent Mortgage that was taken out on this home.Similar Homes in Lafayette, IN
Home Values in the Area
Average Home Value in this Area
Purchase History
| Date | Buyer | Sale Price | Title Company |
|---|---|---|---|
| Garcia Melanie | -- | None Listed On Document | |
| Custis Michael B | -- | Columbia Title Inc | |
| Cavanaugh Zachary C | -- | -- |
Mortgage History
| Date | Status | Borrower | Loan Amount |
|---|---|---|---|
| Open | Garcia Melanie | $11,760 | |
| Open | Garcia Melanie | $192,449 | |
| Previous Owner | Curtis Michael B | $152,500 | |
| Previous Owner | Custis Michael B | $152,192 | |
| Previous Owner | Cavanaugh Zachary C | $59,000 |
Property History
| Date | Event | Price | Change | Sq Ft Price |
|---|---|---|---|---|
| 03/27/2024 03/27/24 | Sold | $196,000 | -1.5% | $167 / Sq Ft |
| 02/18/2024 02/18/24 | Pending | -- | -- | -- |
| 01/18/2024 01/18/24 | Price Changed | $199,000 | -2.9% | $169 / Sq Ft |
| 11/28/2023 11/28/23 | Price Changed | $205,000 | -4.7% | $174 / Sq Ft |
| 11/10/2023 11/10/23 | For Sale | $215,000 | +38.7% | $183 / Sq Ft |
| 06/14/2019 06/14/19 | Sold | $155,000 | +3.4% | $132 / Sq Ft |
| 05/09/2019 05/09/19 | Pending | -- | -- | -- |
| 05/07/2019 05/07/19 | For Sale | $149,900 | -- | $127 / Sq Ft |
Tax History Compared to Growth
Tax History
| Year | Tax Paid | Tax Assessment Tax Assessment Total Assessment is a certain percentage of the fair market value that is determined by local assessors to be the total taxable value of land and additions on the property. | Land | Improvement |
|---|---|---|---|---|
| 2024 | $1,449 | $151,500 | $31,500 | $120,000 |
| 2023 | $1,449 | $157,000 | $31,500 | $125,500 |
| 2022 | $1,313 | $136,800 | $31,500 | $105,300 |
| 2021 | $1,167 | $126,200 | $31,500 | $94,700 |
| 2020 | $1,072 | $122,200 | $31,500 | $90,700 |
| 2019 | $725 | $99,100 | $20,000 | $79,100 |
| 2018 | $702 | $98,800 | $20,000 | $78,800 |
| 2017 | $740 | $96,000 | $20,000 | $76,000 |
| 2016 | $1,884 | $94,200 | $20,000 | $74,200 |
| 2014 | $1,746 | $87,300 | $20,000 | $67,300 |
| 2013 | $5 | $83,500 | $20,000 | $63,500 |
Agents Affiliated with this Home
-
Mary Mason

Seller's Agent in 2024
Mary Mason
BerkshireHathaway HS IN Realty
(765) 714-3547
145 Total Sales
-
Lauren Whitaker
L
Buyer's Agent in 2024
Lauren Whitaker
Real Broker, LLC
(765) 250-6185
38 Total Sales
-
C
Seller's Agent in 2019
Chelsea Smith
Keller Williams Lafayette
Map
Source: Indiana Regional MLS
MLS Number: 202341334
APN: 79-07-31-479-007.000-005
- 252 Elston Rd
- 359 Limestone Ct W
- 416 Atlas Dr
- 160 Rostone Cir
- 329 Cheshire Ln
- 2328 Poland Hill Rd
- 125 Durkees Run Dr
- 3227 Townsend Dr
- 318 Old Romney Dr W
- 2516 Robinwood Dr
- 324 Persimmon Trail
- 117 Kensal Ct
- 134 Kensal Ct
- 1903 Skyline Rd
- 209 Kensal Ct
- 1745 Mill Pond Ln
- 1743 Mill Pond Ln
- 1733 Mill Pond Ln
- 1741 Skyline Rd
- 3342 Bunting Ln
- 2921 S Beck Ln
- 2911 S Beck Ln
- 2803-2807 Beck Ln
- 2803 S Beck Ln
- 2818 S Beck Ln
- 300-333 Ravenwood Ln
- 300-333 Ravenwood Ln
- 119 State Road 25 W
- 2801 Plaza Ln
- 2806 S Beck Ln
- 2805 Plaza Ln Unit 28
- 2722 S Beck Ln
- 2720 Plaza Ln
- 2809 Plaza Ln
- 2813 Plaza Ln
- 2718 Plaza Ln
- 2815 Plaza Ln
- 2716 Plaza Ln
- 2810 Plaza Ln
- 2817 Plaza Ln Unit 28
