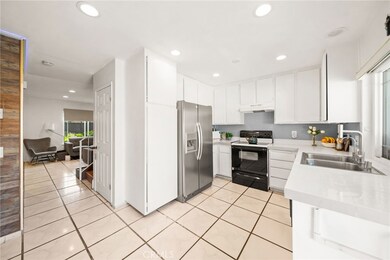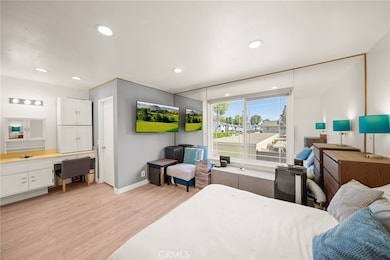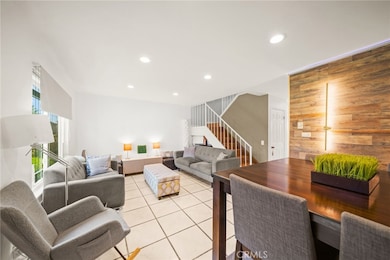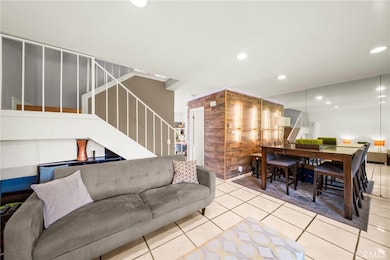
2921 S Sycamore St Unit E Santa Ana, CA 92707
Sandpointe NeighborhoodEstimated payment $4,531/month
Highlights
- In Ground Pool
- Private Yard
- Eat-In Kitchen
- Property is near a park
- Courtyard Views
- Double Pane Windows
About This Home
Beautifully updated 3-bedroom 1.5-bath condo in the tranquil Bradford Community. Bathrooms feature LED mirrors, floating vanities and a rainfall shower. The open-concept layout includes a projector-ready living area and a dining space with a custom wood-accent wall.
Upgrades include automatic blinds, a touch-activated LED faucet, double-paned windows, tile and laminate flooring and a modern frosted-glass front door. The kitchen is bright with ample storage and courtyard views.
Enjoy a private patio, 2-car garage and a new roof already paid for. The HOA has recently updated the exterior and the meticulously maintained community offers walking paths, a kids’ playground and low monthly dues.
EXCELLENT LOCATION near the 55, 405 and 73 freeways, just 2 miles from South Coast Plaza, 2.5 miles from John Wayne Airport and The District and 12 miles from Disneyland. Surrounded by endless options including top-tier shopping, Michelin-starred dining, entertainment and quality schools, this location offers unmatched convenience and a welcoming community to call home.
Listing Agent
LPT Realty, Inc Brokerage Phone: 951-595-5998 License #01347670 Listed on: 07/17/2025

Open House Schedule
-
Friday, July 25, 20255:00 am to 8:00 pm7/25/2025 5:00:00 AM +00:007/25/2025 8:00:00 PM +00:00Add to Calendar
-
Sunday, July 27, 202512:00 to 3:00 pm7/27/2025 12:00:00 PM +00:007/27/2025 3:00:00 PM +00:00Add to Calendar
Townhouse Details
Home Type
- Townhome
Est. Annual Taxes
- $4,757
Year Built
- Built in 1972
Lot Details
- Two or More Common Walls
- Wood Fence
- Private Yard
- Lawn
HOA Fees
- $400 Monthly HOA Fees
Parking
- 2 Car Garage
- 1 Open Parking Space
- Parking Available
- Rear-Facing Garage
- Single Garage Door
- Parking Lot
- Parking Permit Required
- Assigned Parking
Home Design
- Cosmetic Repairs Needed
- Planned Development
Interior Spaces
- 1,177 Sq Ft Home
- 2-Story Property
- Recessed Lighting
- Double Pane Windows
- Family or Dining Combination
- Storage
- Courtyard Views
Kitchen
- Eat-In Kitchen
- Electric Range
- Range Hood
- Water Line To Refrigerator
- Dishwasher
Flooring
- Laminate
- Tile
Bedrooms and Bathrooms
- 3 Bedrooms
- All Upper Level Bedrooms
- Walk-In Closet
- Remodeled Bathroom
- Quartz Bathroom Countertops
- Makeup or Vanity Space
- Low Flow Toliet
- Bathtub with Shower
- Low Flow Shower
Laundry
- Laundry Room
- Laundry in Garage
- Dryer
- Washer
Outdoor Features
- In Ground Pool
- Concrete Porch or Patio
Location
- Property is near a park
Utilities
- Cooling System Mounted To A Wall/Window
- Heating Available
- 220 Volts
- Electric Water Heater
Listing and Financial Details
- Tax Lot 1
- Tax Tract Number 7494
- Assessor Parcel Number 93232020
- $385 per year additional tax assessments
Community Details
Overview
- 168 Units
- Bradford Place Association, Phone Number (714) 285-2626
- The Management Trust HOA
- Bradford Place Subdivision
Recreation
- Community Pool
- Park
Map
Home Values in the Area
Average Home Value in this Area
Tax History
| Year | Tax Paid | Tax Assessment Tax Assessment Total Assessment is a certain percentage of the fair market value that is determined by local assessors to be the total taxable value of land and additions on the property. | Land | Improvement |
|---|---|---|---|---|
| 2024 | $4,757 | $392,855 | $331,139 | $61,716 |
| 2023 | $4,639 | $385,152 | $324,646 | $60,506 |
| 2022 | $4,590 | $377,600 | $318,280 | $59,320 |
| 2021 | $4,484 | $370,197 | $312,040 | $58,157 |
| 2020 | $4,492 | $366,402 | $308,841 | $57,561 |
| 2019 | $4,405 | $359,218 | $302,785 | $56,433 |
| 2018 | $4,238 | $352,175 | $296,848 | $55,327 |
| 2017 | $4,202 | $345,270 | $291,027 | $54,243 |
| 2016 | $4,120 | $338,500 | $285,320 | $53,180 |
| 2015 | $2,055 | $160,645 | $93,122 | $67,523 |
| 2014 | $2,018 | $157,499 | $91,298 | $66,201 |
Property History
| Date | Event | Price | Change | Sq Ft Price |
|---|---|---|---|---|
| 07/17/2025 07/17/25 | For Sale | $674,999 | +99.4% | $573 / Sq Ft |
| 12/23/2015 12/23/15 | Sold | $338,500 | -1.0% | $288 / Sq Ft |
| 10/26/2015 10/26/15 | Pending | -- | -- | -- |
| 10/20/2015 10/20/15 | Price Changed | $342,000 | +0.6% | $291 / Sq Ft |
| 10/20/2015 10/20/15 | Price Changed | $340,000 | -0.6% | $289 / Sq Ft |
| 10/11/2015 10/11/15 | Price Changed | $342,000 | -2.3% | $291 / Sq Ft |
| 10/07/2015 10/07/15 | Price Changed | $349,900 | -0.6% | $297 / Sq Ft |
| 09/21/2015 09/21/15 | Price Changed | $352,000 | -1.9% | $299 / Sq Ft |
| 09/09/2015 09/09/15 | For Sale | $359,000 | -- | $305 / Sq Ft |
Purchase History
| Date | Type | Sale Price | Title Company |
|---|---|---|---|
| Grant Deed | $338,500 | Ticor Title Company | |
| Interfamily Deed Transfer | -- | First American Title Company | |
| Quit Claim Deed | -- | First American Title Ins Co | |
| Grant Deed | $117,000 | First American Title Ins Co |
Mortgage History
| Date | Status | Loan Amount | Loan Type |
|---|---|---|---|
| Previous Owner | $332,366 | FHA | |
| Previous Owner | $321,750 | Negative Amortization | |
| Previous Owner | $100,000 | Stand Alone Second | |
| Previous Owner | $194,000 | Purchase Money Mortgage | |
| Previous Owner | $168,000 | Unknown | |
| Previous Owner | $113,700 | FHA |
Similar Homes in Santa Ana, CA
Source: California Regional Multiple Listing Service (CRMLS)
MLS Number: SW25160246
APN: 932-320-20
- 3021 S Sycamore St Unit D
- 341 Carriage Dr Unit 51
- 3415 S Main St Unit F
- 602 W Alpine Ave
- 618 W Alpine Ave
- 3609 S Parton St
- 3626 S Garnsey St
- 2729 S Rosewood Ave
- 3614 S Olive St
- 1109 Burns Ave
- 2709 S Baker St
- 608 E Central Ave
- 2516 S Rosewood Ave
- 1001 W Macarthur Blvd Unit 110
- 1001 W Macarthur Blvd Unit 20
- 1101 W Macarthur Blvd Unit 304
- 414 Nobel Ave Unit D
- 1039 W Central Ave
- 1000 W Macarthur Blvd Unit 57
- 1000 W Macarthur Blvd Unit 44
- 3124 S Main St
- 409 W Sierra Dr
- 3411 S Main St Unit E
- 3400 S Main St
- 31 E Macarthur Crescent
- 100 E Macarthur Blvd
- 2516 S Baker St
- 3101-3103 S Bristol St
- 651 Sunflower Ave
- 3800 S Flower St
- 3050 S Bristol St Unit 8A
- 3050 S Bristol St
- 805 W Stevens Ave
- 1502 W Hemlock Way
- 1101 W Stevens Ave
- 3400 Avenue of the Arts
- 3401 S Plaza Dr
- 400 Enclave Cir
- 1601 W Macarthur Blvd
- 580 Anton Blvd






