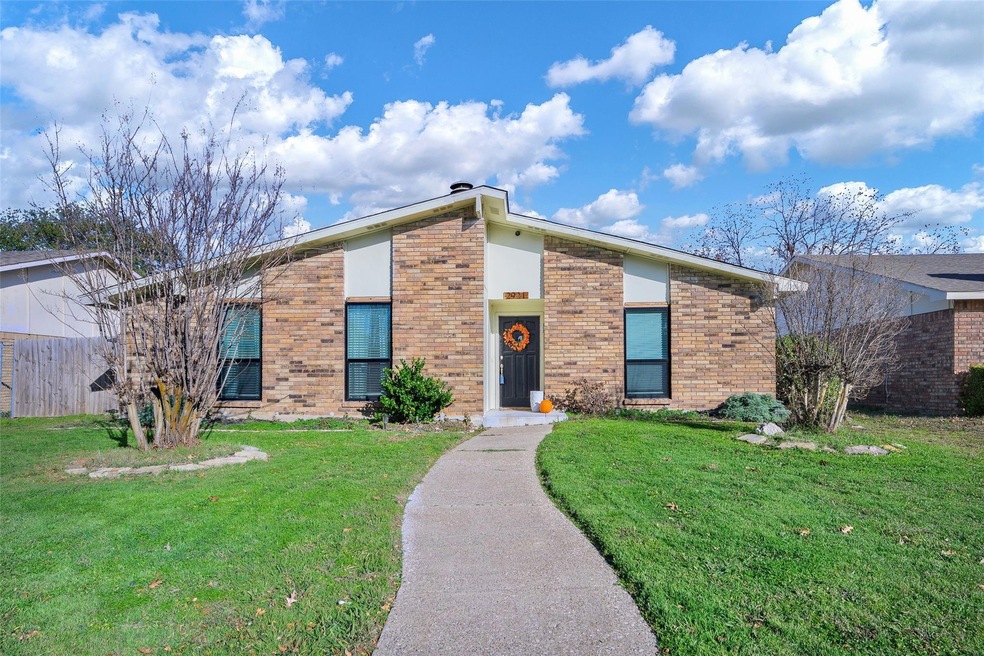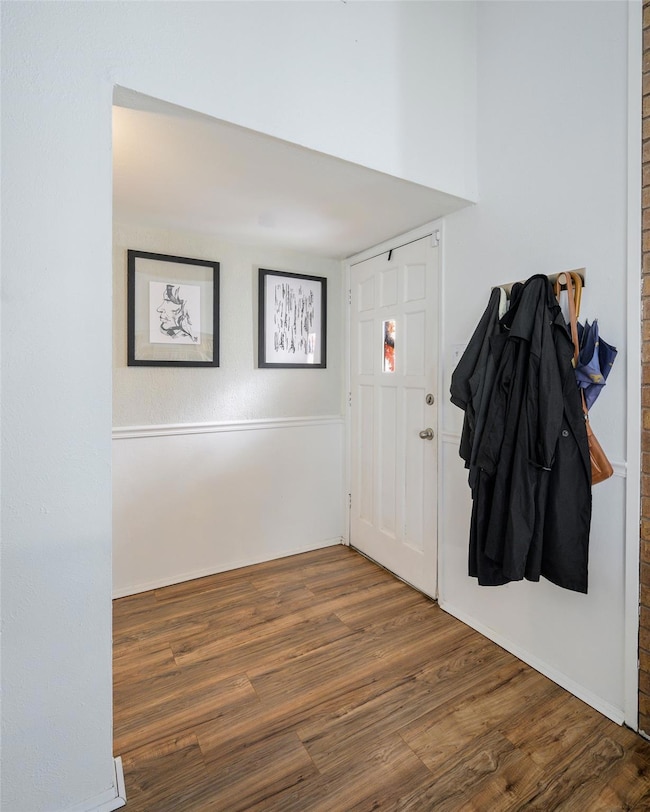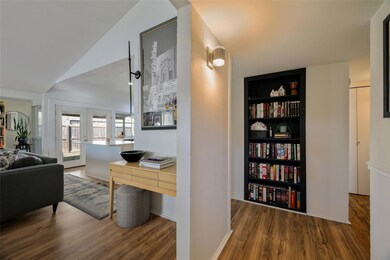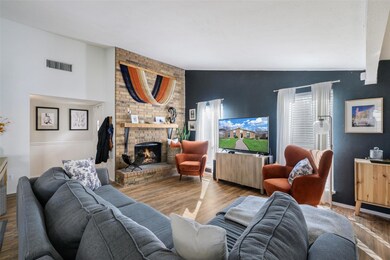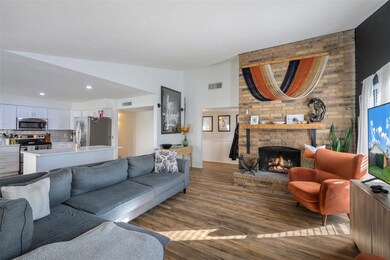
2921 Sweet Gum St Garland, TX 75044
Village NeighborhoodHighlights
- Open Floorplan
- Covered patio or porch
- Kitchen Island
- Traditional Architecture
- 2-Car Garage with one garage door
- Ceramic Tile Flooring
About This Home
As of February 2024Beautifully updated home ready to move in. Remodeled master bath with new toilet, new flooring, shower tiles and vanity. New flooring in bedrooms. Updated and expanded kitchen with new cabinets, tile, updated lighting and back splash. Spacious island for cooking or meals. Double pain windows, new doors from kitchen that access the patio. New water heater 2023. Too many upgrades to mention. Come out and see this cozy home for yourself.
Last Agent to Sell the Property
Coldwell Banker Apex, REALTORS Brokerage Phone: 972-571-9805 License #0633523 Listed on: 12/29/2023

Home Details
Home Type
- Single Family
Est. Annual Taxes
- $5,402
Year Built
- Built in 1977
Lot Details
- 7,231 Sq Ft Lot
- Wood Fence
- Back Yard
Parking
- 2-Car Garage with one garage door
Home Design
- Traditional Architecture
- Brick Exterior Construction
- Slab Foundation
- Composition Roof
Interior Spaces
- 1,492 Sq Ft Home
- 1-Story Property
- Open Floorplan
- Ceiling Fan
- Decorative Lighting
- Wood Burning Fireplace
- Brick Fireplace
- Living Room with Fireplace
- Attic Fan
- Fire and Smoke Detector
- Washer and Electric Dryer Hookup
Kitchen
- Electric Oven
- Electric Cooktop
- Dishwasher
- Kitchen Island
- Disposal
Flooring
- Carpet
- Laminate
- Ceramic Tile
- Vinyl Plank
Bedrooms and Bathrooms
- 3 Bedrooms
- 2 Full Bathrooms
Outdoor Features
- Covered patio or porch
Schools
- Choice Of Elementary And Middle School
- Choice Of High School
Utilities
- Central Heating and Cooling System
- Cable TV Available
Community Details
- East Park Village 03 Subdivision
Listing and Financial Details
- Legal Lot and Block 15 / 14
- Assessor Parcel Number 26162800140150000
- $6,470 per year unexempt tax
Ownership History
Purchase Details
Home Financials for this Owner
Home Financials are based on the most recent Mortgage that was taken out on this home.Purchase Details
Home Financials for this Owner
Home Financials are based on the most recent Mortgage that was taken out on this home.Purchase Details
Purchase Details
Home Financials for this Owner
Home Financials are based on the most recent Mortgage that was taken out on this home.Purchase Details
Home Financials for this Owner
Home Financials are based on the most recent Mortgage that was taken out on this home.Purchase Details
Home Financials for this Owner
Home Financials are based on the most recent Mortgage that was taken out on this home.Similar Homes in Garland, TX
Home Values in the Area
Average Home Value in this Area
Purchase History
| Date | Type | Sale Price | Title Company |
|---|---|---|---|
| Deed | -- | Trinity Title | |
| Vendors Lien | -- | None Available | |
| Warranty Deed | -- | None Available | |
| Vendors Lien | -- | Ctot | |
| Vendors Lien | -- | Rtt | |
| Vendors Lien | -- | -- |
Mortgage History
| Date | Status | Loan Amount | Loan Type |
|---|---|---|---|
| Open | $248,000 | New Conventional | |
| Previous Owner | $172,000 | New Conventional | |
| Previous Owner | $140,000 | Stand Alone First | |
| Previous Owner | $118,742 | FHA | |
| Previous Owner | $110,825 | Purchase Money Mortgage | |
| Previous Owner | $45,000 | No Value Available |
Property History
| Date | Event | Price | Change | Sq Ft Price |
|---|---|---|---|---|
| 02/01/2024 02/01/24 | Sold | -- | -- | -- |
| 01/04/2024 01/04/24 | Pending | -- | -- | -- |
| 12/29/2023 12/29/23 | For Sale | $304,900 | +39.9% | $204 / Sq Ft |
| 11/18/2019 11/18/19 | Sold | -- | -- | -- |
| 10/23/2019 10/23/19 | Pending | -- | -- | -- |
| 10/09/2019 10/09/19 | For Sale | $218,000 | -- | $146 / Sq Ft |
Tax History Compared to Growth
Tax History
| Year | Tax Paid | Tax Assessment Tax Assessment Total Assessment is a certain percentage of the fair market value that is determined by local assessors to be the total taxable value of land and additions on the property. | Land | Improvement |
|---|---|---|---|---|
| 2024 | $5,402 | $301,140 | $80,000 | $221,140 |
| 2023 | $5,402 | $282,760 | $80,000 | $202,760 |
| 2022 | $6,953 | $282,760 | $80,000 | $202,760 |
| 2021 | $5,609 | $213,310 | $45,000 | $168,310 |
| 2020 | $5,686 | $213,310 | $45,000 | $168,310 |
| 2019 | $4,950 | $175,480 | $35,000 | $140,480 |
| 2018 | $4,951 | $175,480 | $35,000 | $140,480 |
| 2017 | $4,312 | $152,950 | $35,000 | $117,950 |
| 2016 | $3,952 | $140,190 | $25,000 | $115,190 |
| 2015 | $1,384 | $120,860 | $25,000 | $95,860 |
| 2014 | $1,384 | $102,400 | $22,000 | $80,400 |
Agents Affiliated with this Home
-
Gary Mayes
G
Seller's Agent in 2024
Gary Mayes
Coldwell Banker Apex, REALTORS
(972) 571-9805
1 in this area
24 Total Sales
-
Angelica Hernandez
A
Buyer's Agent in 2024
Angelica Hernandez
BlueMark, LLC
(214) 316-4931
1 in this area
50 Total Sales
-
Christian Wallace
C
Seller's Agent in 2019
Christian Wallace
Cowtown Realty
-
J
Buyer's Agent in 2019
Janeen Shelton
RE/MAX
Map
Source: North Texas Real Estate Information Systems (NTREIS)
MLS Number: 20500011
APN: 26162800140150000
- 2914 Sweet Gum St
- 2937 Red Gum Rd
- 3142 Pebblebrook Ct
- 3160 Pebblebrook Dr
- 2808 Southern Cross Dr
- 3105 Eastpark Dr
- 2909 Canis Cir
- 3110 Nutmeg Ln
- 3406 Taurus Dr
- 2617 Zodiac Dr
- 2608 Zodiac Dr
- 2805 Stoneridge Dr
- 2430 Centaurus Dr
- 3710 Altair Dr
- 3618 Holly Tree Trail
- 2842 Big Oaks Dr
- 3626 Holly Tree Trail
- 2834 Big Oaks Dr
- 3010 Silverdale Ln
- 2415 Nebulus Dr
