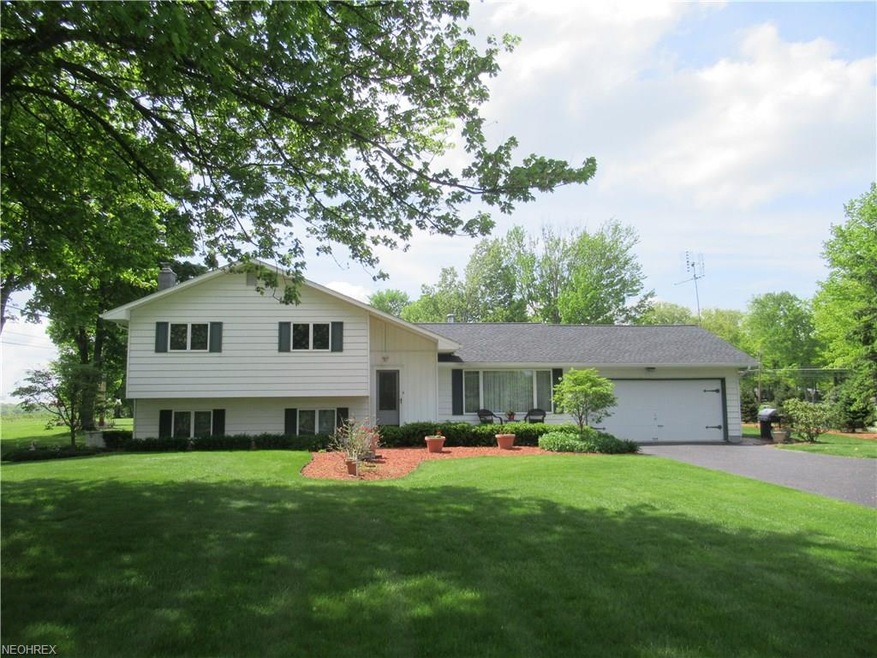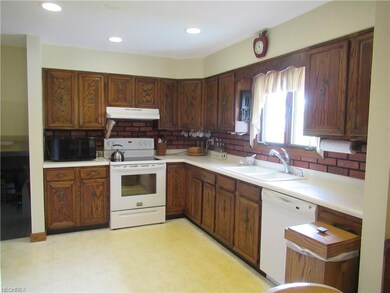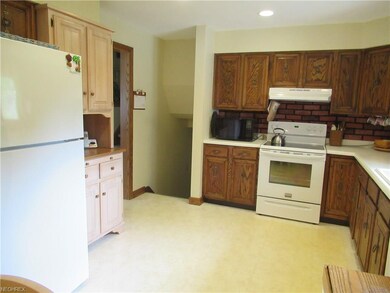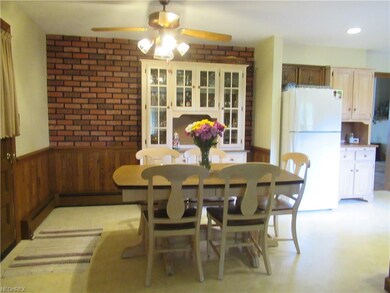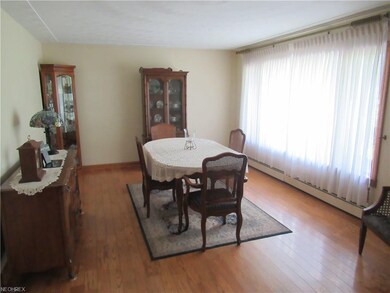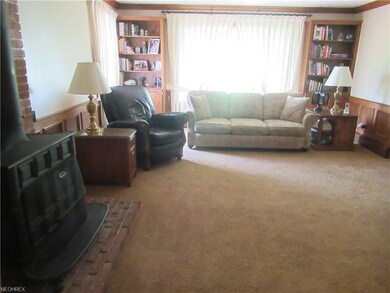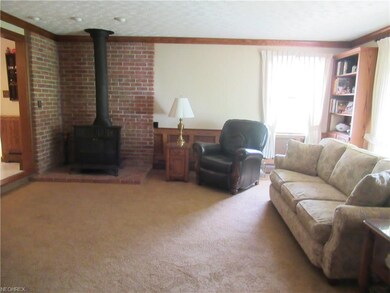
2921 W Calla Rd Canfield, OH 44406
Highlights
- Porch
- 2 Car Attached Garage
- Water Softener
- South Range Elementary School Rated A-
- Patio
- Heating System Uses Steam
About This Home
As of September 2020This is a must see because there is added rooms off the back of the house. Large front porch gives entry into the Living room w3/4 oak floors ( it is presently being used as a formal dining room). Large Kitchen w appliances and a spacious dinette area w walk in pantry. Kitchen is open to the 1st floor Family Room that has a Franklin stove for cozy nights and lots of natural light and a newer bay window. An inlaw Bedroom was also added on the first floor with large closet, full bath and its own side door private entry. Lower level is a finished recreation room w ceramic tile floor, extra wide built in closets,a laundry room, also a walk in storage room. The upper level offers the Master bedroom with master Bath, 2 more nice size bedrooms and a main bath. The Bedrooms all have the beautiful wood floors. The back patio has plenty of room to entertain and also has a green house to enjoy and get your plants started. The 1 acre lot is so peaceful with its many fruit trees, garden, blueberry bushes, swing set, storage shed and 24x14 barn. The double car garage is oversized with built in cabinets. There is 4 zone hot water heat. A generator in case of power outage. There is a one year home warranty. Enjoy the quiet street and popular South Range school system. House has been extremely well maintained inside and out. It is a pleasure to show and will make a new owner very happy.
Last Agent to Sell the Property
Karen Skerkavich
Deleted Agent License #258438
Home Details
Home Type
- Single Family
Est. Annual Taxes
- $2,154
Year Built
- Built in 1973
Lot Details
- 1.08 Acre Lot
- Lot Dimensions are 110x429
Home Design
- Split Level Home
- Asphalt Roof
Interior Spaces
- 2,157 Sq Ft Home
- Sump Pump
Kitchen
- Range
- Dishwasher
- Disposal
Bedrooms and Bathrooms
- 4 Bedrooms
Laundry
- Dryer
- Washer
Parking
- 2 Car Attached Garage
- Garage Door Opener
Outdoor Features
- Patio
- Porch
Utilities
- Window Unit Cooling System
- Heating System Uses Steam
- Heating System Uses Gas
- Water Softener
- Septic Tank
Listing and Financial Details
- Assessor Parcel Number 051350005000
Ownership History
Purchase Details
Home Financials for this Owner
Home Financials are based on the most recent Mortgage that was taken out on this home.Purchase Details
Home Financials for this Owner
Home Financials are based on the most recent Mortgage that was taken out on this home.Purchase Details
Map
Similar Homes in Canfield, OH
Home Values in the Area
Average Home Value in this Area
Purchase History
| Date | Type | Sale Price | Title Company |
|---|---|---|---|
| Warranty Deed | $234,900 | Barristers Of Ohio | |
| Warranty Deed | $190,000 | None Available | |
| Deed | -- | -- |
Mortgage History
| Date | Status | Loan Amount | Loan Type |
|---|---|---|---|
| Open | $223,155 | New Conventional | |
| Previous Owner | $152,000 | New Conventional | |
| Previous Owner | $50,000 | Unknown |
Property History
| Date | Event | Price | Change | Sq Ft Price |
|---|---|---|---|---|
| 09/03/2020 09/03/20 | Sold | $234,900 | -2.1% | $109 / Sq Ft |
| 07/21/2020 07/21/20 | Pending | -- | -- | -- |
| 07/19/2020 07/19/20 | For Sale | $239,900 | +2.1% | $111 / Sq Ft |
| 03/08/2020 03/08/20 | Off Market | $234,900 | -- | -- |
| 02/22/2020 02/22/20 | For Sale | $239,900 | +26.3% | $111 / Sq Ft |
| 07/09/2018 07/09/18 | Sold | $190,000 | +0.5% | $88 / Sq Ft |
| 05/22/2018 05/22/18 | Pending | -- | -- | -- |
| 05/17/2018 05/17/18 | For Sale | $189,000 | -- | $88 / Sq Ft |
Tax History
| Year | Tax Paid | Tax Assessment Tax Assessment Total Assessment is a certain percentage of the fair market value that is determined by local assessors to be the total taxable value of land and additions on the property. | Land | Improvement |
|---|---|---|---|---|
| 2024 | $3,529 | $71,710 | $6,970 | $64,740 |
| 2023 | $3,491 | $71,710 | $6,970 | $64,740 |
| 2022 | $3,025 | $54,010 | $6,420 | $47,590 |
| 2021 | $3,062 | $54,010 | $6,420 | $47,590 |
| 2020 | $3,075 | $54,010 | $6,420 | $47,590 |
| 2019 | $2,697 | $46,080 | $6,420 | $39,660 |
| 2018 | $2,157 | $46,080 | $6,420 | $39,660 |
| 2017 | $2,154 | $46,080 | $6,420 | $39,660 |
| 2016 | $2,081 | $43,900 | $5,290 | $38,610 |
| 2015 | $2,044 | $43,900 | $5,290 | $38,610 |
| 2014 | $2,066 | $43,900 | $5,290 | $38,610 |
| 2013 | $2,049 | $43,900 | $5,290 | $38,610 |
Source: MLS Now
MLS Number: 4000425
APN: 05-135-0-005.00-0
- 3180 W Calla Rd
- 9501 New Buffalo Rd
- 2731 Lynn Rd
- 699 Berklee Dr
- 635 Berklee Dr
- Lot 43 Berklee Dr
- Lot 44 Berklee Dr
- Lot 36 Berklee Dr
- Lot 37 Berklee Dr
- 11158 Detwiler Rd
- 1482 Lake Front Blvd
- 1487 Lake Front Blvd Unit 1487
- 1484 Lake Front Blvd
- 1486 Lake Front Blvd
- 52 Cedars Dr
- 11695 Basinger Rd
- 470 Olde Country Ln
- 9144 Sharrott Rd
- 9264 Sharrott Rd Unit 1002
- 9264 Sharrott Rd Unit 203
