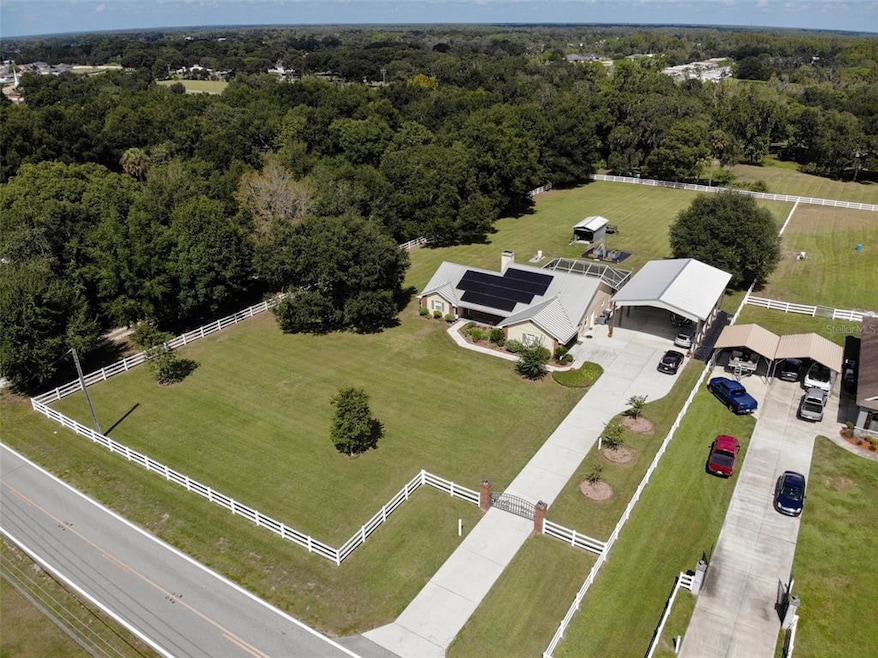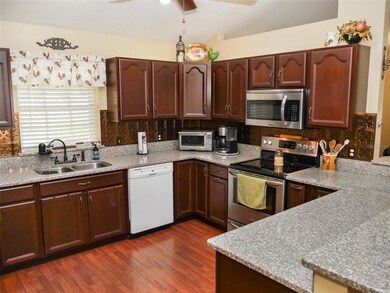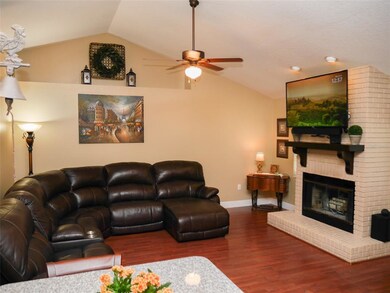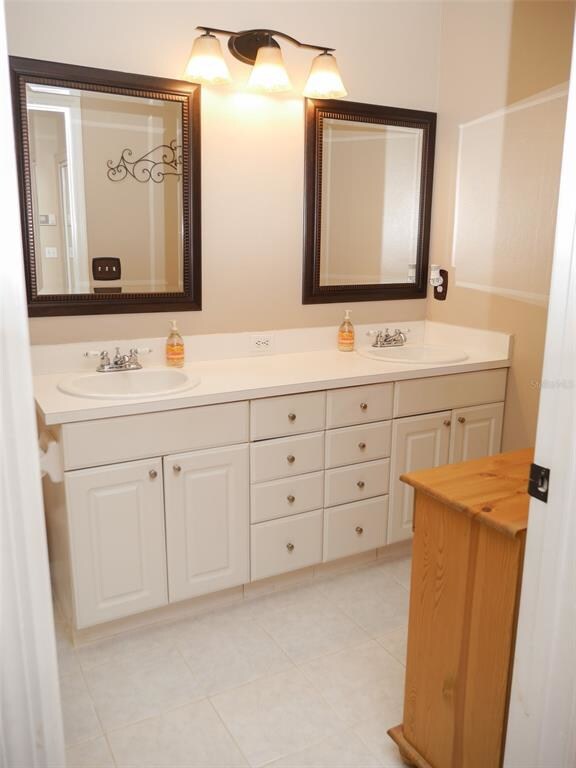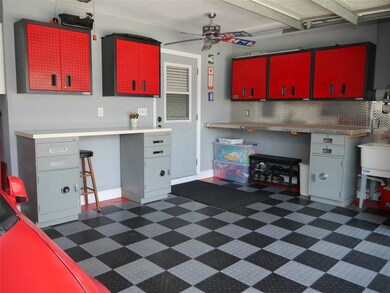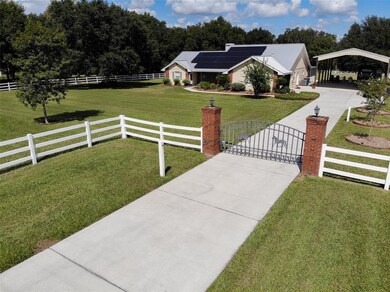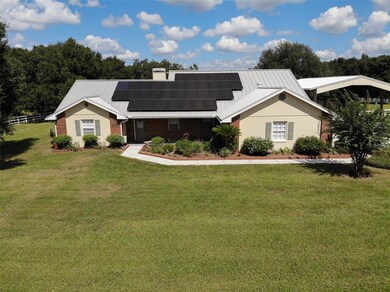
2921 W Socrum Loop Rd Lakeland, FL 33810
Highlights
- Screened Pool
- Solar Power System
- Open Floorplan
- Lincoln Avenue Academy Rated A-
- RV Carport
- Deck
About This Home
As of October 2021***Accepting back up offers *** If you are looking for a move in ready, 9.6KW solar powered home that has been very well maintained, has its own private gate, situated on 1.74 acres of land with NO HOA, has a huge 50 x 30 RV carport, a secluded pool, and is in a peaceful N Lakeland area, then, welcome home! This warm, cozy and comfortable country home is everything you are looking for and more. The inviting front porch is perfect for an afternoon rock with a good book. The split bedroom floor plan design creates private, quiet spaces for the secondary bedrooms and master suite. The high vaulted ceilings in the main area give the space an airy feeling, as does the open kitchen / dining / great room floor plan design. The updated kitchen has plenty of granite countertops for those who like to cook, bake and entertain. The 15x6 bonus / mud room has a coffer station, and space for another freezer, lockers, or other storage. You will never feel cramped in the extra long, inside laundry area - it's 17 feet long! There is a built office with desks and upper cabinets with direct outside access, making it perfect for at home workers or schooling. The master bedroom is well sized for your king sized bed and has one traditional closet, and an additional walk-in closet before your reach the bathroom. The Florida room is enclosed with glass and has a separate, outdoor, portable AC unit when more than a ceiling fan is needed. The pool has been refinished and is crystal blue - you will love relaxing and cooling down in this tranquil setting. If you enjoy working on cars, you will love the Gladiator cabinets and other finishes in the reconfigured garage space - it's pretty cool. The RV carport is massive, has 14 ft high entry ways, has enough spaces for 12 cars, or a mixture of boats, RVs and vehicles. It's top class. There is also a shed out back to house your ride on mower and other outdoor equipment. You will notice from the pictures that if you like growing food or flowers, there are some delightful raised beds by the shed to challenge your green thumb. The entire property is surrounded by a vinyl 2 rail fence, and the private security gate can be opened with remote controls, or by sharing a gate code. There is so much to say about this wonderful home, land, and country lifestyle. Bring your toys and your dreams. Request a showing today - you do not want to miss this. *** UPDATES and MAINTENANCE: New lifetime, raised seam, metal roof 2016. New AC heat pump system 2016. New 9.6KW solar system with 10KW backup battery in 2017 (fully PAID for, NO payment contract. Some months have $0 electric bill). Kitchen and bathrooms updated in 2010. Interior painted 2021. Exterior painted 2015. Well pump replaced 2018. Septic system pumped 2014. New variable speed pool pump 2021. Hot water heater timer installed. 5 security camera with remote, wireless access installed. Gladiator garage cabinet system and coordinating checkered flag flooring added. *** An amazing, private, quiet, country lifestyle is here for the taking. Why wait?
Last Agent to Sell the Property
KELLER WILLIAMS REALTY SMART License #3343727 Listed on: 10/05/2021

Home Details
Home Type
- Single Family
Est. Annual Taxes
- $2,680
Year Built
- Built in 1996
Lot Details
- 1.74 Acre Lot
- South Facing Home
- Vinyl Fence
- Mature Landscaping
- Oversized Lot
- Landscaped with Trees
- Property is zoned RC
Parking
- 2 Car Attached Garage
- 12 Carport Spaces
- Parking Pad
- Side Facing Garage
- Tandem Parking
- Garage Door Opener
- Driveway
- Open Parking
- RV Carport
Home Design
- Traditional Architecture
- Brick Exterior Construction
- Slab Foundation
- Metal Roof
- Block Exterior
- Stucco
Interior Spaces
- 2,106 Sq Ft Home
- Open Floorplan
- Wet Bar
- Cathedral Ceiling
- Ceiling Fan
- Wood Burning Fireplace
- Blinds
- Living Room with Fireplace
- Combination Dining and Living Room
- Den
- Bonus Room
- Inside Utility
- Laundry Room
- Attic
Kitchen
- Range
- Microwave
- Dishwasher
- Solid Surface Countertops
- Solid Wood Cabinet
Flooring
- Wood
- Carpet
- Laminate
- Ceramic Tile
Bedrooms and Bathrooms
- 3 Bedrooms
- Primary Bedroom on Main
- Split Bedroom Floorplan
- 2 Full Bathrooms
Home Security
- Fire Resistant Exterior
- Fire and Smoke Detector
Eco-Friendly Details
- Solar Power System
- Solar Heating System
Pool
- Screened Pool
- In Ground Pool
- Gunite Pool
- Fence Around Pool
Outdoor Features
- Deck
- Covered patio or porch
- Shed
Schools
- R. Clem Churchwell Elementary School
Horse Facilities and Amenities
- Zoned For Horses
Utilities
- Central Heating and Cooling System
- Well
- Electric Water Heater
- Septic Tank
- High Speed Internet
Community Details
- No Home Owners Association
- Acreage & Unrec Subdivision
Listing and Financial Details
- Down Payment Assistance Available
- Homestead Exemption
- Visit Down Payment Resource Website
- Assessor Parcel Number 23-27-03-000000-034050
Ownership History
Purchase Details
Home Financials for this Owner
Home Financials are based on the most recent Mortgage that was taken out on this home.Purchase Details
Home Financials for this Owner
Home Financials are based on the most recent Mortgage that was taken out on this home.Purchase Details
Purchase Details
Home Financials for this Owner
Home Financials are based on the most recent Mortgage that was taken out on this home.Purchase Details
Purchase Details
Home Financials for this Owner
Home Financials are based on the most recent Mortgage that was taken out on this home.Purchase Details
Home Financials for this Owner
Home Financials are based on the most recent Mortgage that was taken out on this home.Similar Homes in Lakeland, FL
Home Values in the Area
Average Home Value in this Area
Purchase History
| Date | Type | Sale Price | Title Company |
|---|---|---|---|
| Warranty Deed | $505,000 | Easy Title Company Llc | |
| Warranty Deed | $249,900 | Attorney | |
| Quit Claim Deed | -- | -- | |
| Warranty Deed | $190,000 | -- | |
| Quit Claim Deed | -- | -- | |
| Warranty Deed | $182,000 | -- | |
| Warranty Deed | $87,500 | -- |
Mortgage History
| Date | Status | Loan Amount | Loan Type |
|---|---|---|---|
| Closed | $100,000 | Non Purchase Money Mortgage | |
| Previous Owner | $196,504 | FHA | |
| Previous Owner | $216,218 | FHA | |
| Previous Owner | $199,900 | New Conventional | |
| Previous Owner | $136,800 | New Conventional | |
| Previous Owner | $110,000 | New Conventional | |
| Previous Owner | $74,500 | No Value Available |
Property History
| Date | Event | Price | Change | Sq Ft Price |
|---|---|---|---|---|
| 05/29/2025 05/29/25 | Pending | -- | -- | -- |
| 05/27/2025 05/27/25 | For Sale | $575,000 | +13.9% | $297 / Sq Ft |
| 10/28/2021 10/28/21 | Sold | $505,000 | +1.0% | $240 / Sq Ft |
| 10/07/2021 10/07/21 | Pending | -- | -- | -- |
| 10/05/2021 10/05/21 | For Sale | $499,900 | -- | $237 / Sq Ft |
Tax History Compared to Growth
Tax History
| Year | Tax Paid | Tax Assessment Tax Assessment Total Assessment is a certain percentage of the fair market value that is determined by local assessors to be the total taxable value of land and additions on the property. | Land | Improvement |
|---|---|---|---|---|
| 2023 | $4,008 | $306,781 | $0 | $0 |
| 2022 | $3,903 | $297,846 | $0 | $0 |
| 2021 | $2,680 | $199,632 | $0 | $0 |
| 2020 | $2,640 | $196,876 | $0 | $0 |
| 2018 | $2,571 | $188,862 | $0 | $0 |
| 2017 | $2,508 | $184,977 | $0 | $0 |
| 2016 | $2,543 | $186,953 | $0 | $0 |
| 2015 | $2,234 | $185,653 | $0 | $0 |
| 2014 | $1,558 | $148,886 | $0 | $0 |
Agents Affiliated with this Home
-
Kelley Vogel Blackburn

Seller's Agent in 2025
Kelley Vogel Blackburn
COLDWELL BANKER REALTY
(813) 478-0023
277 Total Sales
-
Jared Weggeland

Seller's Agent in 2021
Jared Weggeland
KELLER WILLIAMS REALTY SMART
(863) 640-2246
119 Total Sales
-
Kasey Wacaser
K
Buyer's Agent in 2021
Kasey Wacaser
LA ROSA REALTY PRESTIGE
(321) 939-3748
27 Total Sales
Map
Source: Stellar MLS
MLS Number: L4925197
APN: 23-27-03-000000-034050
- 9004 Selph Rd
- 9306 Purple Martin Dr Unit 12019
- 8909 N Campbell Rd
- 9461 Redhawk Bend Ln
- 8794 Fort Socrum Village Way
- 9359 Purple Martin Dr Unit 12116
- 3137 Winchester Estates Loop
- 2366 Snowy Plover Dr Unit 12076
- 9370 Purple Martin Dr Unit 12003
- 3134 Winchester Estates Loop
- 9374 Purple Martin Dr Unit 12002
- 8904 Pebblebrooke Dr
- 2378 Snowy Plover Dr Unit 12073
- 3329 Winchester Estates Cir
- 9441 Ultra Dr Unit 617
- 3189 Winchester Estates Loop
- 3341 Winchester Estates Cir
- 2433 Sand Crane Trail Unit 605
- 9358 Hoosier Cir Unit 754
- 8804 Harrison Rd
