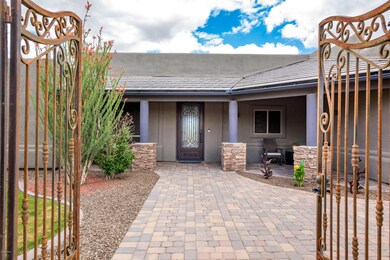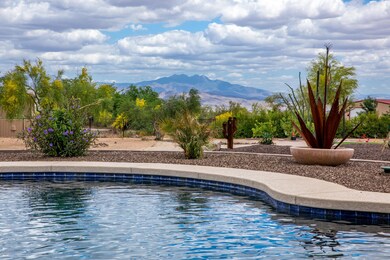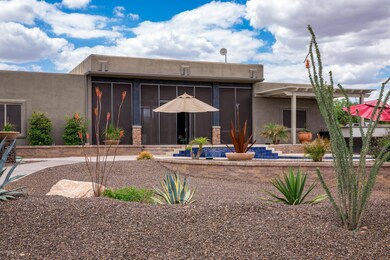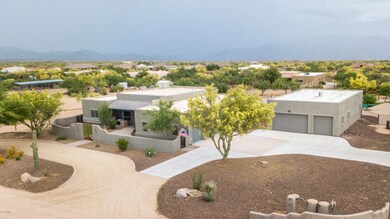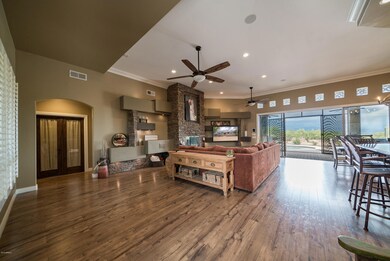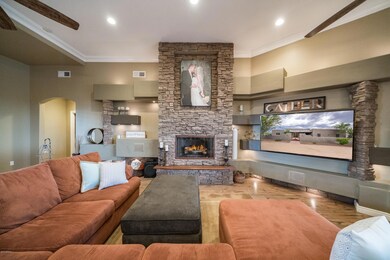
29211 N 154th St Scottsdale, AZ 85262
Estimated Value: $1,052,000 - $1,288,000
Highlights
- Guest House
- Horses Allowed On Property
- RV Gated
- Sonoran Trails Middle School Rated A-
- Private Pool
- 2.27 Acre Lot
About This Home
As of July 2019Pinch me, I must be dreaming! Your dream home is right before your very eyes. Enjoy spectacular mountain views from this stunning home located on 2.27 acres in Rio Verde/N. Scottsdale. Plenty of room to build your perfect horse set up. As you walk through the front door you are instantly greeted with the amazing mountain views that will remind you why you are here. The inviting kitchen features beautiful solid wood cabinets, granite counters, stainless steel appliances and a large granite island that opens up to the great room which is perfect for entertaining. Enjoy your resort style backyard with many amenities including a pool/spa, fireplace, built in BBQ, screened in porch and a large grassy area. Enjoy your morning coffee while watching the majestic sunrises from your backyard. What a perfect way to start your day. Being on 2.27 acres with NO HOA, allows you plenty of room to expand. This home also offers an additional detached extra large 3 car garage/guest house fully equipped with a kitchen, bathroom and washer and dryer. This home has endless possibilities. Don't wait too long this home will be gone in a blink of an eye. This is your chance to turn this beautiful house into a welcoming home filled with laughter, love and lasting memories.
Home Details
Home Type
- Single Family
Est. Annual Taxes
- $1,778
Year Built
- Built in 1999
Lot Details
- 2.27 Acre Lot
- Desert faces the front and back of the property
- Wrought Iron Fence
- Block Wall Fence
- Artificial Turf
- Corner Lot
- Front and Back Yard Sprinklers
- Sprinklers on Timer
- Private Yard
- Grass Covered Lot
Parking
- 6 Car Garage
- Garage ceiling height seven feet or more
- Heated Garage
- Garage Door Opener
- Circular Driveway
- RV Gated
Home Design
- Santa Fe Architecture
- Wood Frame Construction
- Foam Roof
- Stucco
Interior Spaces
- 2,758 Sq Ft Home
- 1-Story Property
- Vaulted Ceiling
- Double Pane Windows
- Solar Screens
- Family Room with Fireplace
- 2 Fireplaces
- Mountain Views
- Security System Owned
Kitchen
- Breakfast Bar
- Built-In Microwave
- Kitchen Island
- Granite Countertops
Flooring
- Carpet
- Laminate
- Tile
Bedrooms and Bathrooms
- 4 Bedrooms
- Fireplace in Primary Bedroom
- 2 Bathrooms
- Dual Vanity Sinks in Primary Bathroom
- Hydromassage or Jetted Bathtub
- Bathtub With Separate Shower Stall
Pool
- Private Pool
- Spa
- Pool Pump
Outdoor Features
- Covered patio or porch
- Outdoor Storage
- Built-In Barbecue
- Playground
Schools
- Desert Sun Academy Elementary School
- Sonoran Trails Middle School
- Cactus Shadows High School
Utilities
- Refrigerated Cooling System
- Heating Available
- Propane
- Shared Well
- Septic Tank
- High Speed Internet
Additional Features
- Guest House
- Horses Allowed On Property
Community Details
- No Home Owners Association
- Association fees include no fees
- Built by custom
Listing and Financial Details
- Assessor Parcel Number 219-37-031-G
Ownership History
Purchase Details
Home Financials for this Owner
Home Financials are based on the most recent Mortgage that was taken out on this home.Purchase Details
Home Financials for this Owner
Home Financials are based on the most recent Mortgage that was taken out on this home.Purchase Details
Home Financials for this Owner
Home Financials are based on the most recent Mortgage that was taken out on this home.Purchase Details
Home Financials for this Owner
Home Financials are based on the most recent Mortgage that was taken out on this home.Purchase Details
Home Financials for this Owner
Home Financials are based on the most recent Mortgage that was taken out on this home.Purchase Details
Home Financials for this Owner
Home Financials are based on the most recent Mortgage that was taken out on this home.Similar Homes in Scottsdale, AZ
Home Values in the Area
Average Home Value in this Area
Purchase History
| Date | Buyer | Sale Price | Title Company |
|---|---|---|---|
| Williamson Paula Ann | $729,000 | First American Title Ins Co | |
| Holladay Kelly L | -- | Security Title Agency | |
| Holladay Kelly L | -- | Grand Canyon Title Agency In | |
| Mcdaniel Kelly L | $309,900 | Us Title Agency Llc | |
| Mcdaniel Kelly L | -- | Us Title Agency Llc | |
| Schwaiger Timothy | -- | -- |
Mortgage History
| Date | Status | Borrower | Loan Amount |
|---|---|---|---|
| Open | Williamson Paula Ann | $379,779 | |
| Closed | Williamson Paula Ann | $385,000 | |
| Closed | Williamson Paula Ann | $583,200 | |
| Previous Owner | Holladay Donald L | $70,000 | |
| Previous Owner | Holladay Kelly L | $35,000 | |
| Previous Owner | Holladay Kelly L | $288,000 | |
| Previous Owner | Mcdaniel Kelly L | $294,405 | |
| Previous Owner | Mcdaniel Kelly L | $294,405 | |
| Previous Owner | Schwaiger Timothy X | $400,000 | |
| Previous Owner | Schwaiger Tim | $243,000 | |
| Previous Owner | Schwaiger Tim X | $200,000 | |
| Previous Owner | Pendergast Debra | $130,000 | |
| Previous Owner | Pendergast Debra | $50,000 | |
| Previous Owner | Pendergast Debra | $50,000 | |
| Previous Owner | Schwaiger Timothy | $293,500 | |
| Previous Owner | Schwaiger Timothy | $290,000 |
Property History
| Date | Event | Price | Change | Sq Ft Price |
|---|---|---|---|---|
| 07/08/2019 07/08/19 | Sold | $729,000 | 0.0% | $264 / Sq Ft |
| 05/10/2019 05/10/19 | For Sale | $729,000 | -- | $264 / Sq Ft |
Tax History Compared to Growth
Tax History
| Year | Tax Paid | Tax Assessment Tax Assessment Total Assessment is a certain percentage of the fair market value that is determined by local assessors to be the total taxable value of land and additions on the property. | Land | Improvement |
|---|---|---|---|---|
| 2025 | $1,836 | $48,552 | -- | -- |
| 2024 | $1,757 | $46,240 | -- | -- |
| 2023 | $1,757 | $80,550 | $16,110 | $64,440 |
| 2022 | $1,721 | $58,770 | $11,750 | $47,020 |
| 2021 | $1,932 | $56,810 | $11,360 | $45,450 |
| 2020 | $1,904 | $51,360 | $10,270 | $41,090 |
| 2019 | $1,847 | $50,750 | $10,150 | $40,600 |
| 2018 | $1,778 | $46,660 | $9,330 | $37,330 |
| 2017 | $1,714 | $45,230 | $9,040 | $36,190 |
| 2016 | $1,704 | $43,150 | $8,630 | $34,520 |
| 2015 | $1,612 | $38,710 | $7,740 | $30,970 |
Agents Affiliated with this Home
-
Wendy Walker

Seller's Agent in 2019
Wendy Walker
The Agency
(866) 371-6468
172 Total Sales
-
Kellie Fine

Seller Co-Listing Agent in 2019
Kellie Fine
HomeSmart
(602) 663-1421
3 Total Sales
-
Corinne McDonald

Buyer's Agent in 2019
Corinne McDonald
Compass
(480) 510-8910
2 in this area
32 Total Sales
Map
Source: Arizona Regional Multiple Listing Service (ARMLS)
MLS Number: 5924532
APN: 219-37-031G
- 219XX N 154th St Unit A
- 219XX N 154th St Unit A
- 0 N 152nd St Unit 6685488
- 15200 E Roy Rogers Rd
- 29811 N 154th St
- 15424 E Dixileta Dr
- 28619 N 152nd St
- 3000X N 154th St
- 28607 N 152nd St
- 28912 N 151st St Unit 34
- 15135 E Monument Rd
- 15123 E Monument Rd
- 15106 E Monument Rd Unit 50
- 28301 N 154th St
- 155x1 E Windstone Dr
- 28223 N 153rd St
- 15519 E Windstone Trail Unit 3
- 155x5 E Windstone Trail Unit 5
- 14934 E Roy Rogers Rd
- 15157 E Monument Rd Unit 1
- 29211 N 154th St
- 15340 E Skinner Dr
- 29119 N 154th St
- 15500 E Skinner Dr
- 15500 E Skinner Dr
- 29100 N 156th St Unit none
- 29100 N 156th St
- 29307 N 154th St
- 29209 N 154th Place
- 15332 E Skinner Dr
- 29107 N 154th St
- 29100 N 154th St Unit none
- 29100 N 154th St
- 29319 N 154th St
- 29301 N 154th Place
- 29301 N 154th Place Unit 1
- 29307 N 153rd Place
- 15320 E Skinner Dr
- 154XX E Skinner Dr
- 154XX E Skinner Dr

