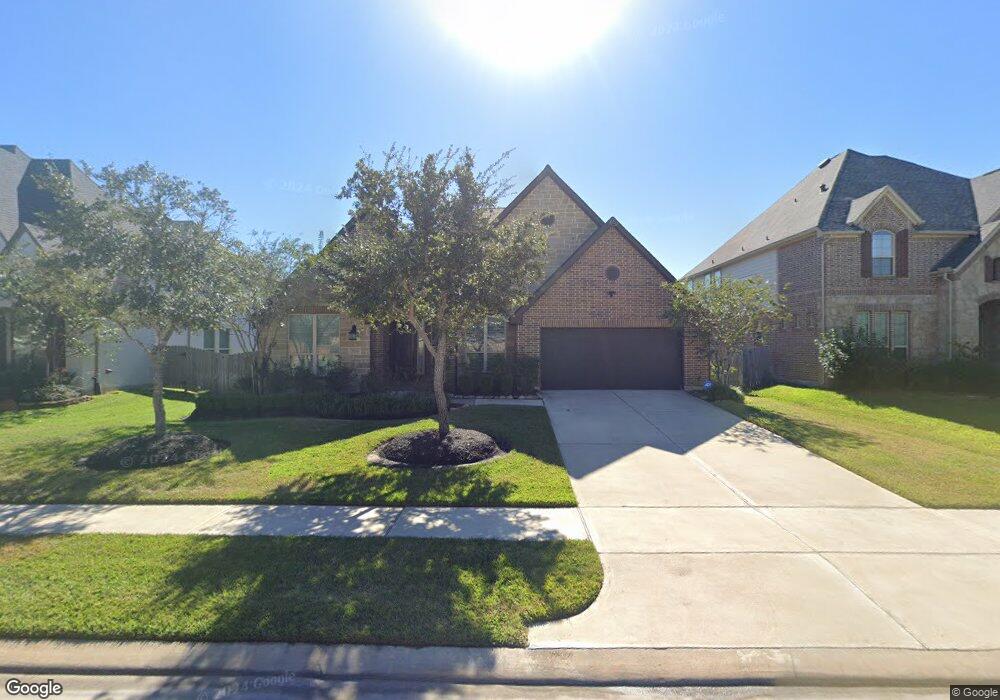Estimated Value: $480,000 - $546,000
Highlights
- Newly Remodeled
- Home Energy Rating Service (HERS) Rated Property
- Traditional Architecture
- Kathleen Joerger Lindsey Elementary School Rated A
- Deck
- 4-minute walk to Savanna Hawk Park
About This Home
MOVE-IN READY, RAVENNA HOMES 1-story 3 bedroom, 3 full bath, 1 half bath, w/ study, 3 CAR GARAGE, featuring 12-foot ceilings that extend past open dining room with 12-foot ceilings and leads into the family room with 12-foot ceilings. Family room features a full wall of windows with a corner fireplace. Open concept kitchen is a MUST SEE! 42 inch raised panel cabinets and an over sized island with granite counter tops, hi-bar seating. Patio has been upgraded. Master bath includes 6 ft garden tub, separate shower and his/her vanity sinks. Large walk-in closet.Every bedroom has a private full bath and there is also a powder room for guests. There is a huge covered porch perfect for patio furniture, grilling and entertaining. Schedule a tour TODAY!
Last Agent to Sell the Property
eXp Realty LLC License #0510738 Listed on: 06/24/2019

Home Details
Home Type
- Single Family
Est. Annual Taxes
- $7,216
Year Built
- Built in 2018 | Newly Remodeled
Lot Details
- 8,400 Sq Ft Lot
- Back Yard Fenced
HOA Fees
- $67 Monthly HOA Fees
Parking
- 3 Car Attached Garage
Home Design
- Traditional Architecture
- Brick Exterior Construction
- Slab Foundation
- Composition Roof
- Cement Siding
- Radiant Barrier
Interior Spaces
- 2,688 Sq Ft Home
- 1-Story Property
- High Ceiling
- Ceiling Fan
- Wood Burning Fireplace
- Gas Fireplace
- Family Room
- Combination Kitchen and Dining Room
- Home Office
- Utility Room
- Washer and Electric Dryer Hookup
Kitchen
- Electric Oven
- Gas Range
- Microwave
- Dishwasher
- Granite Countertops
- Disposal
Flooring
- Wood
- Carpet
- Tile
Bedrooms and Bathrooms
- 3 Bedrooms
- Single Vanity
- Dual Sinks
- Separate Shower
Home Security
- Prewired Security
- Fire and Smoke Detector
Eco-Friendly Details
- Home Energy Rating Service (HERS) Rated Property
- ENERGY STAR Qualified Appliances
- Energy-Efficient HVAC
- Energy-Efficient Insulation
- Energy-Efficient Thermostat
- Ventilation
Outdoor Features
- Deck
- Covered Patio or Porch
Schools
- Lindsey Elementary School
- Leaman Junior High School
- Fulshear High School
Utilities
- Central Heating and Cooling System
- Heating System Uses Gas
- Programmable Thermostat
Community Details
Overview
- Firethorne Comm Association, Phone Number (281) 693-0003
- Built by Ravenna Homes
- Firethorne Subdivision
Recreation
- Community Pool
Ownership History
Purchase Details
Home Financials for this Owner
Home Financials are based on the most recent Mortgage that was taken out on this home.Purchase Details
Purchase Details
Home Values in the Area
Average Home Value in this Area
Purchase History
| Date | Buyer | Sale Price | Title Company |
|---|---|---|---|
| Coles Yvette | -- | None Available | |
| Ravenna Homes Llc | -- | None Available | |
| Ravenna Homes Llc | -- | -- | |
| Ravenna Homes Llc | -- | -- |
Mortgage History
| Date | Status | Borrower | Loan Amount |
|---|---|---|---|
| Open | Coles Yvette | $332,405 |
Tax History Compared to Growth
Tax History
| Year | Tax Paid | Tax Assessment Tax Assessment Total Assessment is a certain percentage of the fair market value that is determined by local assessors to be the total taxable value of land and additions on the property. | Land | Improvement |
|---|---|---|---|---|
| 2025 | $7,216 | $500,700 | $94,588 | $406,112 |
| 2024 | $7,216 | $478,301 | $77,349 | $400,952 |
| 2023 | $6,945 | $434,819 | $0 | $444,039 |
| 2022 | $8,194 | $395,290 | $0 | $396,050 |
| 2021 | $9,288 | $359,350 | $72,760 | $286,590 |
| 2020 | $9,477 | $362,790 | $72,760 | $290,030 |
| 2019 | $7,974 | $284,390 | $68,070 | $216,320 |
| 2018 | $1,471 | $52,000 | $52,000 | $0 |
| 2017 | $1,489 | $52,000 | $52,000 | $0 |
| 2016 | $1,489 | $52,000 | $52,000 | $0 |
| 2015 | $77 | $4,120 | $4,120 | $0 |
Map
Source: Houston Association of REALTORS®
MLS Number: 42976674
APN: 3601-14-002-0040-901
- 2410 Crossvine Dr
- 2502 Crossvine Dr
- 2322 Angel Trumpet Dr
- 2602 Walnut Crest Dr
- Bristol Plan at Jordan Ranch
- 2219 Grapewood Ln
- Prosperity Plan at Jordan Ranch
- Enchante Plan at Jordan Ranch
- Somerset Plan at Jordan Ranch
- Cambridge Plan at Jordan Ranch
- Sheffield Plan at Jordan Ranch
- Marshfield Plan at Jordan Ranch
- Reflection Plan at Jordan Ranch
- Serendipity Plan at Jordan Ranch
- 2231 Birch View Ln
- 2014 Taylor Marie Trail
- The Davenport Plan at Jordan Ranch - 50'
- The Fairfax III Plan at Jordan Ranch - 50'
- The Albany IX Plan at Jordan Ranch - 50'
- The Ellicott Plan at Jordan Ranch - 50'
- 29215 Wood Lily Dr
- 29207 Wood Lily Dr
- 29219 Wood Lily Dr
- 29203 Wood Lily Dr
- 2307 Lawnflower Ct
- 2306 Lawnflower Ct
- 29223 Wood Lily Dr
- 29206 Wood Lily Dr
- 29202 Wood Lily Dr
- 29218 Dalea Ct
- 29218 Dalea Ct
- 29206 Dalea Ct
- 29247 Wood Lily Dr
- 29214 Dalea Ct
- 29127 Wood Lily Dr
- 2302 Lawnflower Ct
- 2303 Lawnflower Ct
- 29202 Dalea Ct
- 29126 Wood Lily Dr
- 2402 Crossvine Dr
