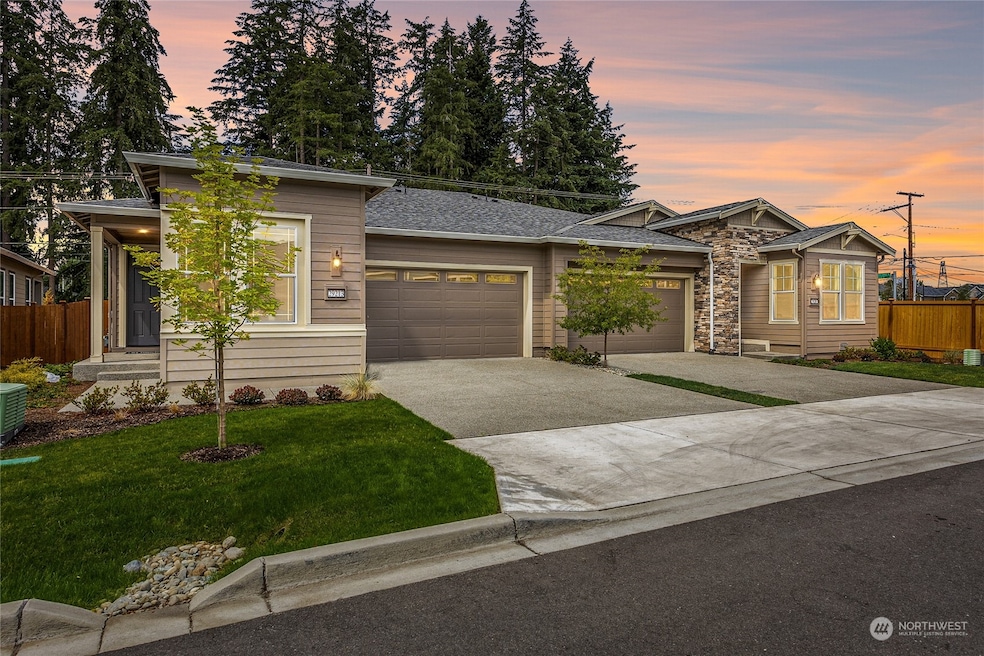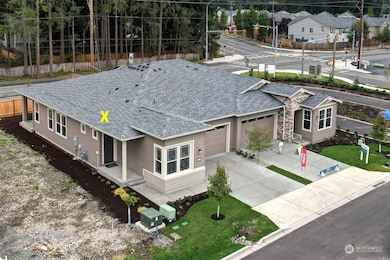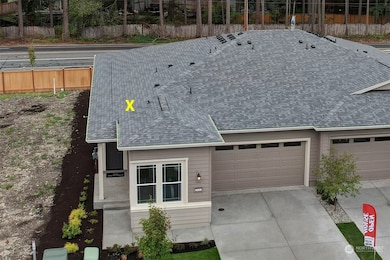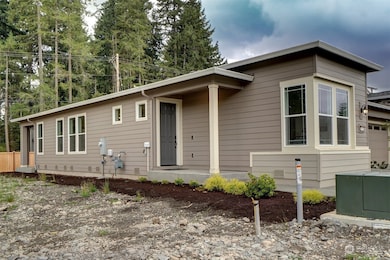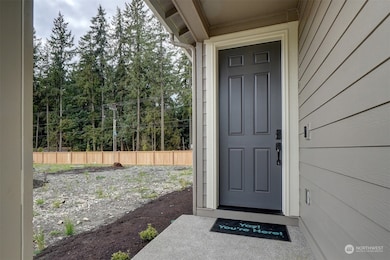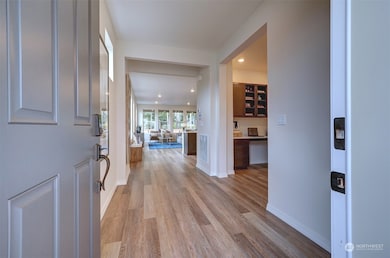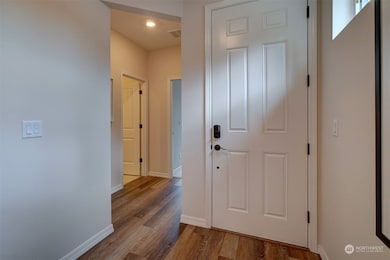29213 217th Place SE Unit 2 Black Diamond, WA 98010
Estimated payment $3,555/month
Highlights
- New Construction
- Gated Community
- Clubhouse
- Active Adult
- Craftsman Architecture
- Sport Court
About This Home
Welcome to Tammaron at Lake Sawyer! The gated community, nestled in the beauty of Black Diamond, provides the freedom & convenience of a Lock & Leave lifestyle – travel easily, avoid all those hours of yardwork in your front yard & spend time doing things you love – think of these homes as a lifestyle upgrade! The Evia floorplan embraces elegant, single-story living. The kitchen features an expansive island & overlooks a spacious great room & dining area. More perks to love: the spacious covered patio for entertaining, den/office space, luxurious primary ensuite bath & walk-in closet, and guest suite!. If you are working w/a Licensed Broker they must accompany you on the 1st visit per site reg policy.
Source: Northwest Multiple Listing Service (NWMLS)
MLS#: 2325808
Open House Schedule
-
Saturday, November 15, 202512:00 am to 4:00 pm11/15/2025 12:00:00 AM +00:0011/15/2025 4:00:00 PM +00:00Hosted by Peter GregoryAdd to Calendar
-
Sunday, November 16, 202512:00 to 4:00 pm11/16/2025 12:00:00 PM +00:0011/16/2025 4:00:00 PM +00:00Hosted by Marlena AguinigaAdd to Calendar
Home Details
Home Type
- Single Family
Est. Annual Taxes
- $2,628
Year Built
- Built in 2023 | New Construction
Lot Details
- 4,358 Sq Ft Lot
- Partially Fenced Property
- Level Lot
- Sprinkler System
HOA Fees
- $185 Monthly HOA Fees
Parking
- 2 Car Attached Garage
- Driveway
Home Design
- Craftsman Architecture
- Poured Concrete
- Composition Roof
- Wood Siding
- Stone Siding
- Wood Composite
- Stone
Interior Spaces
- 1,552 Sq Ft Home
- 1-Story Property
- Dining Room
Kitchen
- Walk-In Pantry
- Stove
- Microwave
- Dishwasher
Flooring
- Carpet
- Laminate
- Vinyl
Bedrooms and Bathrooms
- 2 Main Level Bedrooms
- Walk-In Closet
- Bathroom on Main Level
Home Security
- Home Security System
- Storm Windows
Outdoor Features
- Patio
Schools
- Sawyer Woods Elementary School
- Cedar Heights Jnr Hi Middle School
- Kentlake High School
Utilities
- High Efficiency Air Conditioning
- Central Air
- High Efficiency Heating System
- Heat Pump System
- Smart Home Wiring
- Water Heater
- High Speed Internet
- High Tech Cabling
- Cable TV Available
Listing and Financial Details
- Down Payment Assistance Available
- Visit Down Payment Resource Website
- Tax Lot 2
- Assessor Parcel Number 8563100020
Community Details
Overview
- Active Adult
- Association fees include common area maintenance
- Built by Shea Homes
- Lake Sawyer Subdivision
- The community has rules related to covenants, conditions, and restrictions
Recreation
- Sport Court
- Community Playground
- Park
Additional Features
- Clubhouse
- Gated Community
Map
Home Values in the Area
Average Home Value in this Area
Tax History
| Year | Tax Paid | Tax Assessment Tax Assessment Total Assessment is a certain percentage of the fair market value that is determined by local assessors to be the total taxable value of land and additions on the property. | Land | Improvement |
|---|---|---|---|---|
| 2024 | $5,110 | $554,000 | $310,000 | $244,000 |
| 2023 | $4,674 | $503,000 | $282,000 | $221,000 |
| 2022 | -- | -- | -- | -- |
Property History
| Date | Event | Price | List to Sale | Price per Sq Ft |
|---|---|---|---|---|
| 11/13/2025 11/13/25 | Price Changed | $597,900 | -0.3% | $385 / Sq Ft |
| 11/04/2025 11/04/25 | Price Changed | $599,900 | -0.8% | $387 / Sq Ft |
| 10/21/2025 10/21/25 | Price Changed | $604,900 | -9.0% | $390 / Sq Ft |
| 10/09/2025 10/09/25 | Price Changed | $664,900 | +6.4% | $428 / Sq Ft |
| 08/19/2025 08/19/25 | Price Changed | $624,900 | -0.8% | $403 / Sq Ft |
| 08/02/2025 08/02/25 | Price Changed | $629,900 | -4.4% | $406 / Sq Ft |
| 06/02/2025 06/02/25 | Price Changed | $658,900 | -2.9% | $425 / Sq Ft |
| 04/17/2025 04/17/25 | Price Changed | $678,495 | -1.5% | $437 / Sq Ft |
| 03/08/2025 03/08/25 | Price Changed | $688,495 | -2.1% | $444 / Sq Ft |
| 01/24/2025 01/24/25 | For Sale | $703,495 | -- | $453 / Sq Ft |
Source: Northwest Multiple Listing Service (NWMLS)
MLS Number: 2325808
APN: 856310-0020
- 29213 217th Place SE
- 29208 217th Place SE
- 29208 217th Place SE Unit 34
- 29225 217th Place SE
- 29209 217th Place SE Unit 30
- 29209 217th Place SE
- Reveal Plan at Tammaron at Lake Sawyer
- Evia Plan at Tammaron at Lake Sawyer
- Muros Plan at Tammaron at Lake Sawyer
- 29207 217th Place SE
- Valletta Plan at Tammaron at Lake Sawyer
- 29207 217th Place SE Unit 1
- 29358 215th Place SE
- 21638 SE 297th St
- 29709 217th Place SE
- 29521 215th Ave SE
- 21353 SE 289th Way
- 21318 SE 289th Way
- 22314 SE 290th St
- 21545 SE 298th Place
- 27728 211th Ave SE
- 26900 242nd Ave SE
- 26285 238th Ln SE
- 27977 251st Ave SE
- 23417 Naches Peak Ln
- 26143 242nd Ct SE
- 18025 SE 272nd St
- 32626 190th Ave SE
- 24331 228th Ave SE
- 27431 172nd Ave SE
- 16830 SE Wax Rd SE
- 22435 SE 240th St
- 26902 169th Place SE
- 22632 SE 240th St
- 21900 SE Wax Rd
- 26033 168th Place SE
- 15240 SE 255th Ct
- 19623 SE 216th St
- 13510 SE 272nd St
- 27400 132nd Ave SE
