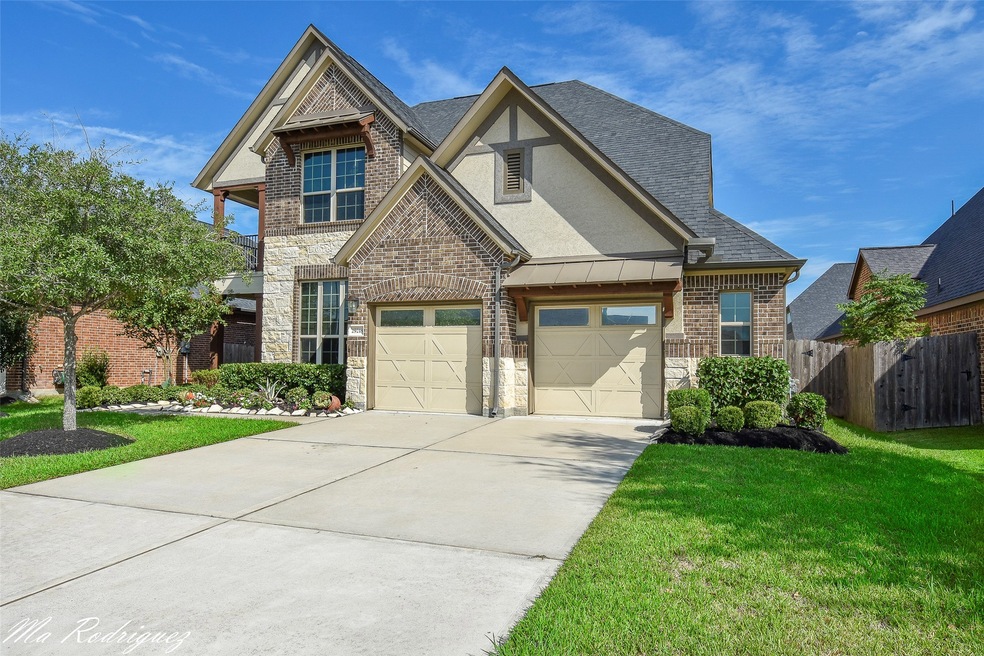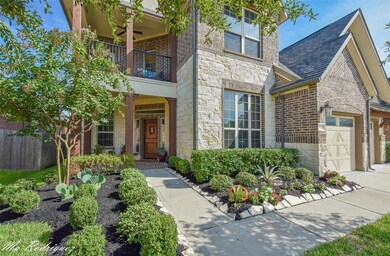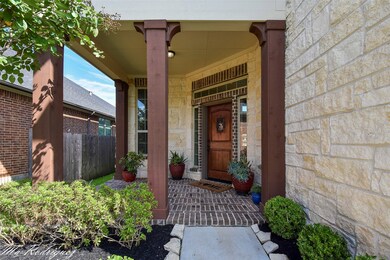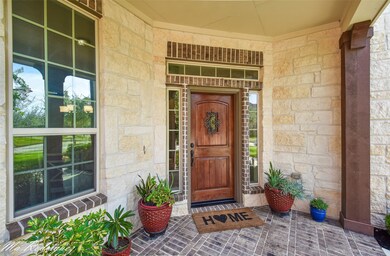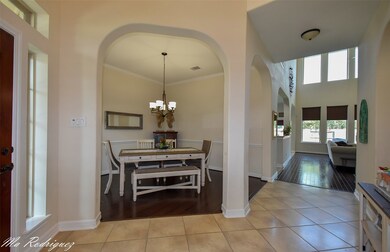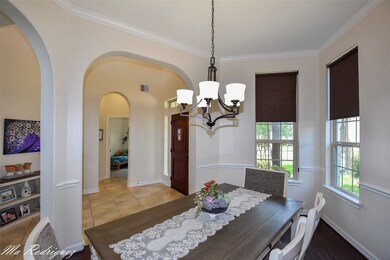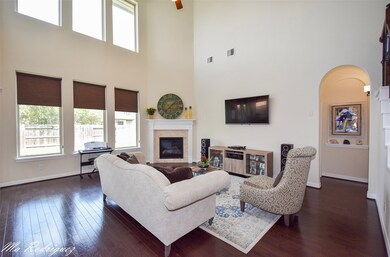Estimated Value: $538,017 - $580,000
Highlights
- Tennis Courts
- Media Room
- Green Roof
- Kathleen Joerger Lindsey Elementary School Rated A
- ENERGY STAR Certified Homes
- Deck
About This Home
Great floor plan from Ashton Woods (The Bridgeport). This gorgeous house has 5 bedrooms and 4 full baths. It welcomes you with a beautiful elevation with a balcony over the front porch. Definitely not a cookie-cutter home! The ample entry way leads you to the formal dinning room and then to the large kitchen and the open family room area. Appliances and the whole home theater system, including reclining comfy chairs, stays with the house. Great size backyard with a covered area for small gatherings. Game room with rubber tile featuring a gym, also perfect for exercising and small kids. Java Cabinets, updated pad carpet, pre-wired for surround system in family room, media and patio. Energy Star Certified Home, Energy Efficient HVAC system "Lennox", improved insulation R30 in Flat Ceilings and R22 Sloped ceilings. Fresh air intake system for improved air quality, insulated garage doors "Wayne Dalton".
Last Agent to Sell the Property
Connect Realty.com License #0635377 Listed on: 09/27/2020

Home Details
Home Type
- Single Family
Est. Annual Taxes
- $9,606
Year Built
- Built in 2014
Lot Details
- 7,436 Sq Ft Lot
- South Facing Home
- Back Yard Fenced
- Sprinkler System
HOA Fees
- $71 Monthly HOA Fees
Parking
- 2 Car Attached Garage
- Oversized Parking
- Garage Door Opener
Home Design
- Traditional Architecture
- Brick Exterior Construction
- Slab Foundation
- Composition Roof
- Cement Siding
- Radiant Barrier
- Stucco
Interior Spaces
- 3,288 Sq Ft Home
- 2-Story Property
- Wired For Sound
- High Ceiling
- Ceiling Fan
- Gas Log Fireplace
- Window Treatments
- Family Room Off Kitchen
- Living Room
- Combination Kitchen and Dining Room
- Media Room
- Game Room
- Washer and Electric Dryer Hookup
Kitchen
- Breakfast Bar
- Walk-In Pantry
- Convection Oven
- Gas Cooktop
- Microwave
- Dishwasher
- Granite Countertops
- Disposal
Flooring
- Wood
- Carpet
- Tile
Bedrooms and Bathrooms
- 5 Bedrooms
- 4 Full Bathrooms
- Single Vanity
- Dual Sinks
- Hydromassage or Jetted Bathtub
Home Security
- Security System Owned
- Fire and Smoke Detector
Eco-Friendly Details
- Green Roof
- ENERGY STAR Qualified Appliances
- Energy-Efficient Windows with Low Emissivity
- Energy-Efficient HVAC
- Energy-Efficient Lighting
- Energy-Efficient Insulation
- ENERGY STAR Certified Homes
- Energy-Efficient Thermostat
- Ventilation
Outdoor Features
- Tennis Courts
- Balcony
- Deck
- Patio
Schools
- Lindsey Elementary School
- Roberts/Leaman Junior High School
- Fulshear High School
Utilities
- Central Heating and Cooling System
- Heating System Uses Gas
- Programmable Thermostat
Listing and Financial Details
- Exclusions: Please see addendum
Community Details
Overview
- Firethorne Association, Phone Number (281) 693-0003
- Built by Ashton Woods
- Firethorne West Sec 10 Subdivision
Recreation
- Community Pool
Ownership History
Purchase Details
Home Financials for this Owner
Home Financials are based on the most recent Mortgage that was taken out on this home.Purchase Details
Purchase Details
Home Financials for this Owner
Home Financials are based on the most recent Mortgage that was taken out on this home.Purchase Details
Purchase Details
Home Values in the Area
Average Home Value in this Area
Purchase History
| Date | Buyer | Sale Price | Title Company |
|---|---|---|---|
| Akram Rehana | -- | Stewart Title | |
| Mejia Maria Carmenza | -- | Stewart Title Brazoria | |
| Grubb Ii Robert | -- | Dominion Title Llc | |
| Grubb Robert | -- | -- | |
| Grubb Robert | -- | -- | |
| Grubb Robert | -- | -- |
Mortgage History
| Date | Status | Borrower | Loan Amount |
|---|---|---|---|
| Previous Owner | Grubb Robert | $328,700 |
Tax History Compared to Growth
Tax History
| Year | Tax Paid | Tax Assessment Tax Assessment Total Assessment is a certain percentage of the fair market value that is determined by local assessors to be the total taxable value of land and additions on the property. | Land | Improvement |
|---|---|---|---|---|
| 2025 | $7,072 | $492,853 | $67,600 | $425,253 |
| 2024 | $7,072 | $470,666 | $36,707 | $433,959 |
| 2023 | $7,072 | $427,878 | $0 | $461,853 |
| 2022 | $8,046 | $388,980 | $0 | $425,790 |
| 2021 | $9,140 | $353,620 | $52,000 | $301,620 |
| 2020 | $9,259 | $354,450 | $52,000 | $302,450 |
| 2019 | $9,363 | $333,910 | $50,000 | $283,910 |
| 2018 | $9,584 | $338,780 | $50,000 | $288,780 |
| 2017 | $9,590 | $334,830 | $50,000 | $284,830 |
| 2016 | $9,952 | $347,470 | $50,000 | $297,470 |
| 2015 | $2,285 | $121,810 | $47,500 | $74,310 |
Map
Source: Houston Association of REALTORS®
MLS Number: 68110182
APN: 3601-10-003-0310-901
- 29226 Erica Lee Ct
- 29114 Davenport Dr
- 29110 Davenport Dr
- 2602 Walnut Crest Dr
- 2739 Chestnut Oak Cir
- 29046 Davenport Dr
- 2854 Acacia Grove Dr
- 2863 Acacia Grove Dr
- 29011 Erica Lee Ct
- 29331 Crested Butte Dr
- 29323 Crested Butte Dr
- 2502 Crossvine Dr
- 2718 Misty Laurel Ct
- 29018 Pinnacle Ridge Dr
- 2410 Crossvine Dr
- 29350 Dunns Creek Ct
- 29434 Cherry Vine Rd
- 29011 Oldfield Ct
- 29503 Beech Tree Bend
- 28918 Hollycrest Dr
- 29214 Davenport Dr
- 29222 Davenport Dr
- 29219 Erica Lee Ct
- 29226 Davenport Dr
- 29210 Davenport Dr
- 29215 Erica Lee Ct
- 2802 Auburn Glade Ct
- 29227 Erica Lee Ct
- 29211 Erica Lee Ct
- 29223 Erica Lee Ct
- 29206 Davenport Dr
- 29230 Davenport Dr
- 2803 Auburn Glade Ct
- 2803 Walnut Crest Dr
- 2806 Auburn Glade Ct
- 29207 Erica Lee Ct
- 29231 Erica Lee Ct
- 29202 Davenport Dr
- 2807 Walnut Crest Dr
- 2807 Auburn Glade Ct
