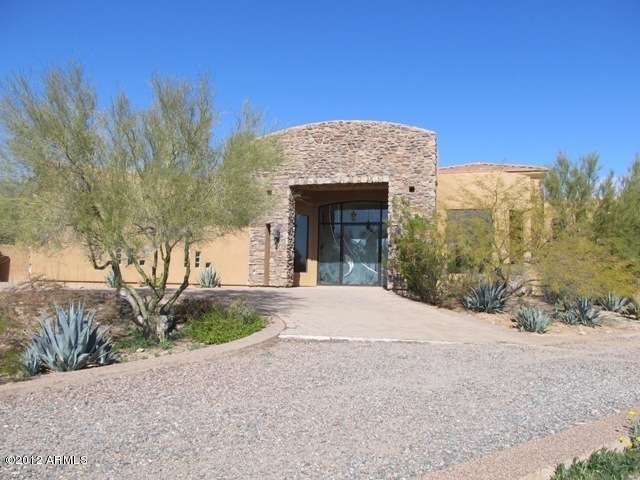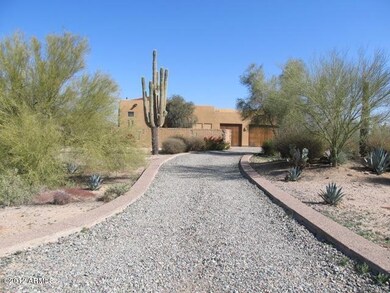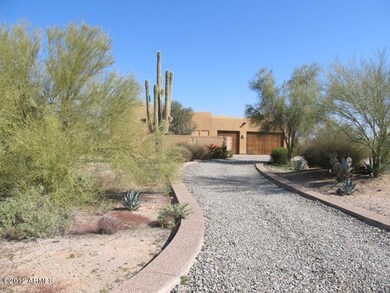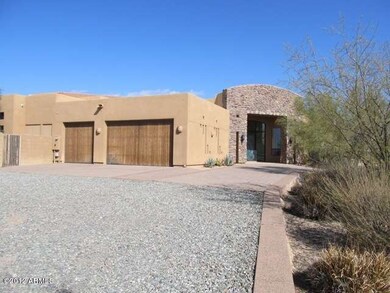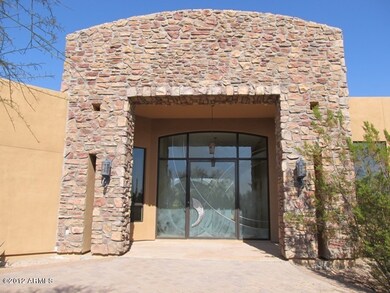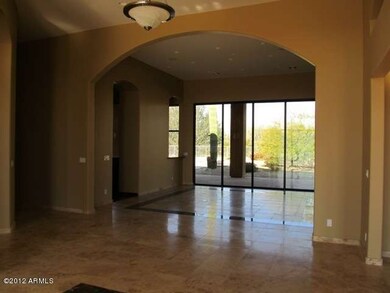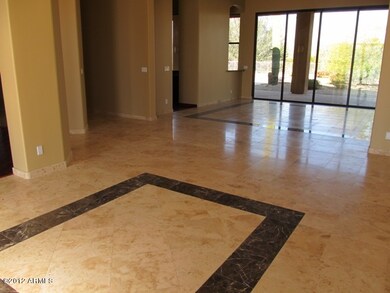
29219 N 76th St Scottsdale, AZ 85266
Desert Foothills NeighborhoodEstimated Value: $1,669,000 - $2,323,000
Highlights
- Heated Spa
- RV Access or Parking
- Mountain View
- Sonoran Trails Middle School Rated A-
- Sitting Area In Primary Bedroom
- Fireplace in Primary Bedroom
About This Home
As of February 2012Gorgeous custom home on over 2 acres in pristine North Scottsdale. Just professionally remodelled with new 3 tone paint and plush carpeting, shows like new. Circular drive with pavers lead to the grand entryway of etched glass and steel. High ceilings, natural stone tile, gorgeous hard wood floors and all the upgrades you would expect await you inside. Enjoy the private backyard with pebble tech pool and built in spa and gorgeous views of the desert. This is a lender owned property. Property sold AS-IS, no warranties guaranteed or implied. Buyer to verify all facts, figures, and measurements. No SPDS or CLUE report will be provided. Please include Arizona AS-IS addendum along with LSR and/or proof of funds with all offers.
Last Agent to Sell the Property
Jim Edens
Better Homes & Gardens Real Estate SJ Fowler License #BR522489000 Listed on: 02/06/2012

Home Details
Home Type
- Single Family
Est. Annual Taxes
- $5,291
Year Built
- Built in 2005
Lot Details
- Desert faces the back of the property
- Wrought Iron Fence
- Block Wall Fence
- Desert Landscape
Home Design
- Contemporary Architecture
- Wood Frame Construction
- Tile Roof
- Built-Up Roof
- Concrete Roof
- Stucco
Interior Spaces
- 4,744 Sq Ft Home
- Vaulted Ceiling
- Skylights
- Gas Fireplace
- Family Room with Fireplace
- Breakfast Room
- Formal Dining Room
- Mountain Views
- Fire Sprinkler System
- Washer and Dryer Hookup
Kitchen
- Eat-In Kitchen
- Breakfast Bar
- Built-In Oven
- Dishwasher
- Granite Countertops
Bedrooms and Bathrooms
- 4 Bedrooms
- Sitting Area In Primary Bedroom
- Fireplace in Primary Bedroom
- Split Bedroom Floorplan
- Separate Bedroom Exit
- Walk-In Closet
- Primary Bathroom is a Full Bathroom
- Dual Vanity Sinks in Primary Bathroom
- Jettted Tub and Separate Shower in Primary Bathroom
Parking
- 3 Car Garage
- Garage ceiling height seven feet or more
- Garage Door Opener
- Circular Driveway
- RV Access or Parking
Eco-Friendly Details
- North or South Exposure
Pool
- Heated Spa
- Heated Pool
Outdoor Features
- Covered patio or porch
- Separate Outdoor Workshop
- Playground
Schools
- Desert Sun Academy Elementary School
- Cactus Shadows High School
Utilities
- Refrigerated Cooling System
- Zoned Heating
- Internet Available
- Cable TV Available
Community Details
Overview
- $3,380 per year Dock Fee
- Association fees include no fees
Recreation
- Children's Pool
Ownership History
Purchase Details
Home Financials for this Owner
Home Financials are based on the most recent Mortgage that was taken out on this home.Purchase Details
Purchase Details
Purchase Details
Purchase Details
Home Financials for this Owner
Home Financials are based on the most recent Mortgage that was taken out on this home.Purchase Details
Home Financials for this Owner
Home Financials are based on the most recent Mortgage that was taken out on this home.Purchase Details
Home Financials for this Owner
Home Financials are based on the most recent Mortgage that was taken out on this home.Purchase Details
Purchase Details
Purchase Details
Home Financials for this Owner
Home Financials are based on the most recent Mortgage that was taken out on this home.Similar Homes in Scottsdale, AZ
Home Values in the Area
Average Home Value in this Area
Purchase History
| Date | Buyer | Sale Price | Title Company |
|---|---|---|---|
| Culiver David L | $759,900 | Lps Title Agency Inc | |
| The Bank Of New York Mellon | $1,255,882 | None Available | |
| Hulston Stephen J | -- | None Available | |
| Slh Lincoln Llc | -- | None Available | |
| Hulston Stephen J | -- | The Talon Group | |
| Top View Home Llc | $1,370,000 | Lawyers Title Insurance Corp | |
| Hulston Stephen K | $1,150,000 | -- | |
| Wieczorek Andrew F | -- | Fidelity National Title | |
| Hellman Daniel J | $170,000 | Fidelity National Title | |
| Wieczorek Andrew F | $260,000 | Transnation Title Insurance | |
| Adams Robert S | $107,500 | -- |
Mortgage History
| Date | Status | Borrower | Loan Amount |
|---|---|---|---|
| Previous Owner | Top View Home Llc | $1,200,000 | |
| Previous Owner | Hulston Stephen K | $1,057,000 | |
| Previous Owner | Wieczorek Andrew F | $200,000 | |
| Previous Owner | Adams Robert S | $75,000 | |
| Closed | Wieczorek Andrew F | $50,000 |
Property History
| Date | Event | Price | Change | Sq Ft Price |
|---|---|---|---|---|
| 02/29/2012 02/29/12 | Sold | $759,900 | 0.0% | $160 / Sq Ft |
| 02/20/2012 02/20/12 | Pending | -- | -- | -- |
| 02/06/2012 02/06/12 | For Sale | $759,900 | -- | $160 / Sq Ft |
Tax History Compared to Growth
Tax History
| Year | Tax Paid | Tax Assessment Tax Assessment Total Assessment is a certain percentage of the fair market value that is determined by local assessors to be the total taxable value of land and additions on the property. | Land | Improvement |
|---|---|---|---|---|
| 2025 | $5,291 | $111,432 | -- | -- |
| 2024 | $5,112 | $106,126 | -- | -- |
| 2023 | $5,112 | $122,260 | $24,450 | $97,810 |
| 2022 | $4,937 | $102,170 | $20,430 | $81,740 |
| 2021 | $5,372 | $95,050 | $19,010 | $76,040 |
| 2020 | $5,352 | $87,310 | $17,460 | $69,850 |
| 2019 | $5,285 | $87,070 | $17,410 | $69,660 |
| 2018 | $5,109 | $84,170 | $16,830 | $67,340 |
| 2017 | $4,868 | $83,430 | $16,680 | $66,750 |
| 2016 | $4,885 | $81,460 | $16,290 | $65,170 |
| 2015 | $4,601 | $79,150 | $15,830 | $63,320 |
Agents Affiliated with this Home
-
J
Seller's Agent in 2012
Jim Edens
Better Homes & Gardens Real Estate SJ Fowler
(480) 203-1525
-
Kathy Loeffler

Buyer's Agent in 2012
Kathy Loeffler
Realty Executives
(602) 359-7270
55 Total Sales
Map
Source: Arizona Regional Multiple Listing Service (ARMLS)
MLS Number: 4712055
APN: 216-69-043B
- 29501 N 76th St
- 7788 E Morning Vista Ln
- 7500 E Roy Rogers Rd
- 7839 E Dixileta Dr
- 7261 E Via Dona Rd
- 7918 E Dale Ln
- 29991 N 78th Place
- 7975 E Dale Ln
- 7547 E Mary Sharon Dr
- 7032 E Balancing Rock Rd
- 30330 N 77th Place
- 7845 E Dynamite Blvd
- 30401 N 78th St Unit 89
- 30434 N Palo Brea Dr
- 30396 N 72nd Place Unit 21
- 27852 N 79th St
- 8300 E Dixileta Dr Unit 306
- 8300 E Dixileta Dr Unit 281
- 8300 E Dixileta Dr Unit 253
- 7500 E Pontebella Dr
- 29219 N 76th St
- 29216 N 76th St
- 7600 E Hunter Ct Unit 27
- 29237 N 76th St
- 29237 N 76th St
- 29237 N 76th St
- 7608 E Hunter Ct
- 29290 N 76th St
- 29188 N 76th St Unit 23
- 29300 N 76th St
- 29430 N 76th St Unit 2
- 29430 N 76th St
- 29001 N 76th St
- 29435 N 76th St
- 29XXX N 76th St Unit Lot 2
- 29292 N 78th St
- 29192 N 78th St
- 29290 N 75th St and Hunter N E C St Unit 22B
- 7715 E Morning Vista Rd
- 7660 E Via Dona Rd
