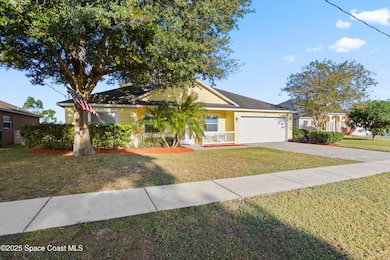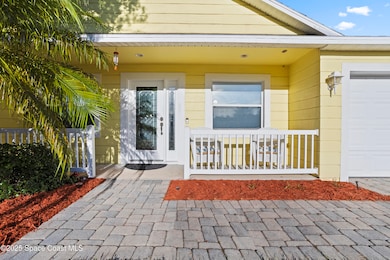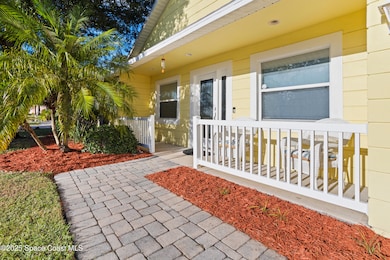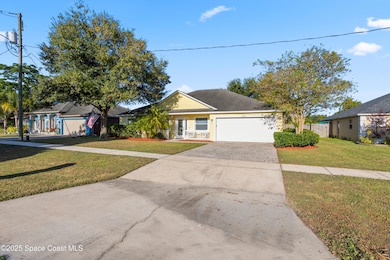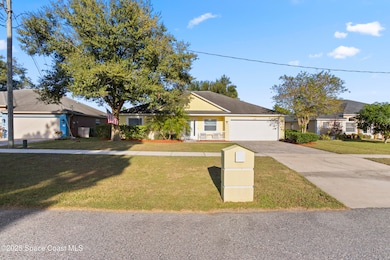
2922 Brandywine Cir Titusville, FL 32796
Estimated payment $2,194/month
Highlights
- Open Floorplan
- No HOA
- Butlers Pantry
- Vaulted Ceiling
- Front Porch
- Walk-In Closet
About This Home
NEW ROOF! Welcome to your move-in ready home in the desirable Brandywine neighborhood in north Titusville. This beautifully-maintained, 4-bedroom, 2-bathroom Damar built home, features 1,925 square feet under air and a brand new roof (2025), offering comfort and functionality. This house has it all! Vaulted tray ceilings, breakfast bar, open concept, two flex spaces and a split floorplan. The spacious backyard is nature friendly and perfect for gardening, relaxing, or creating your own outdoor retreat. Lush and mature trees provide privacy and shade. Location is key: easy access to major roads such as, I-95, US-1, and SR-50. Close to Kennedy Space Center, Parrish Medical Center and shopping. Schedule your showing today!
Home Details
Home Type
- Single Family
Est. Annual Taxes
- $2,637
Year Built
- Built in 2004
Lot Details
- 8,276 Sq Ft Lot
- West Facing Home
Parking
- 2 Car Garage
Home Design
- Block Exterior
Interior Spaces
- 1,908 Sq Ft Home
- 1-Story Property
- Open Floorplan
- Vaulted Ceiling
- Ceiling Fan
Kitchen
- Breakfast Bar
- Butlers Pantry
- Electric Oven
- Electric Range
- Microwave
- Dishwasher
Bedrooms and Bathrooms
- 4 Bedrooms
- Split Bedroom Floorplan
- Walk-In Closet
- 2 Full Bathrooms
Laundry
- Dryer
- Washer
Outdoor Features
- Patio
- Front Porch
Schools
- MIMS Elementary School
- Madison Middle School
- Astronaut High School
Utilities
- Central Air
- Heating Available
- Septic Tank
Community Details
- No Home Owners Association
- Brandywine North Subdivision
Listing and Financial Details
- Assessor Parcel Number 21-35-20-61-00001.0-0012.00
Map
Home Values in the Area
Average Home Value in this Area
Tax History
| Year | Tax Paid | Tax Assessment Tax Assessment Total Assessment is a certain percentage of the fair market value that is determined by local assessors to be the total taxable value of land and additions on the property. | Land | Improvement |
|---|---|---|---|---|
| 2024 | $2,637 | $295,980 | -- | -- |
| 2023 | $2,637 | $189,780 | $0 | $0 |
| 2022 | $2,473 | $184,260 | $0 | $0 |
| 2021 | $2,550 | $178,900 | $0 | $0 |
| 2020 | $2,490 | $176,430 | $0 | $0 |
| 2019 | $2,427 | $171,470 | $26,000 | $145,470 |
| 2018 | $2,891 | $160,100 | $24,000 | $136,100 |
| 2017 | $2,744 | $144,090 | $21,000 | $123,090 |
| 2016 | $2,638 | $132,350 | $21,000 | $111,350 |
| 2015 | $2,496 | $119,450 | $21,000 | $98,450 |
| 2014 | $1,395 | $93,700 | $21,000 | $72,700 |
Property History
| Date | Event | Price | Change | Sq Ft Price |
|---|---|---|---|---|
| 06/01/2025 06/01/25 | For Sale | $365,000 | +69.8% | $191 / Sq Ft |
| 07/03/2018 07/03/18 | Sold | $215,000 | +2.4% | $112 / Sq Ft |
| 05/18/2018 05/18/18 | Pending | -- | -- | -- |
| 04/30/2018 04/30/18 | For Sale | $209,900 | -- | $109 / Sq Ft |
Purchase History
| Date | Type | Sale Price | Title Company |
|---|---|---|---|
| Warranty Deed | $215,000 | Title Team | |
| Warranty Deed | -- | -- | |
| Warranty Deed | $155,000 | Brevard Title |
Mortgage History
| Date | Status | Loan Amount | Loan Type |
|---|---|---|---|
| Open | $19,420 | FHA | |
| Closed | $5,601 | FHA | |
| Open | $196,886 | FHA | |
| Previous Owner | $145,054 | New Conventional | |
| Previous Owner | $166,400 | Unknown | |
| Previous Owner | $38,000 | Unknown | |
| Previous Owner | $131,750 | No Value Available |
Similar Homes in Titusville, FL
Source: Space Coast MLS (Space Coast Association of REALTORS®)
MLS Number: 1047708
APN: 21-35-20-61-00001.0-0012.00
- 2675 Parrish Rd
- 100 Nichols Rd
- 2150 Parrish Rd
- 3010 Kirby Dr
- 1860 Brandy Ln
- 2601 Frontier Dr Unit 328
- 1769 Meander Ln Unit 310
- 2753 Bates Place
- 1766 Platinum Dr Unit 276
- 1779 Meander Ln
- 1809 Meander Ln Unit 306
- 3117 Parrish Rd
- 1830 Hallum Ave
- 2144 Old Dixie Hwy
- 2803 Willow Lakes Ln Unit 289
- 2640 Frontier Dr Unit 248
- 1952 Enterprise Ln Unit 212
- 2851 Branch Way
- 1895 Payne Stewart Dr Unit 195
- 1902 Enterprise Ln Unit 217
- 3060 Avon Ln
- 2484 Landing Dr
- 2504 Landing Dr
- 1706 Yorktown Ave
- 1670 Yorktown Ave
- 3514 Dairy Rd Unit 10
- 2509 Mitchell Ave
- 2970 Hobbs Place
- 3625 E Powder Horn Rd
- 1240 N Singleton Ave
- 1165 Sharon Dr
- 1542 W Powder Horn Rd
- 1185 Bonnymeade Dr
- 1185 Bonnymede Dr
- 3080 Rosemarie Dr
- 1470 Kodak Dr
- 2280 Mayfair Way
- 1610 W Carriage Dr
- 4085 Calendula Ave
- 4805 Squires Dr

