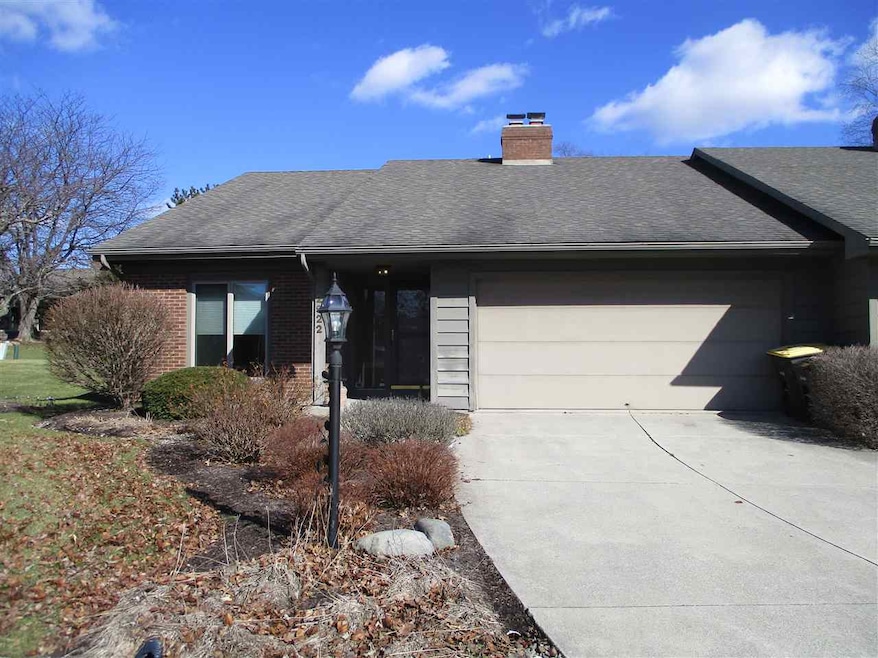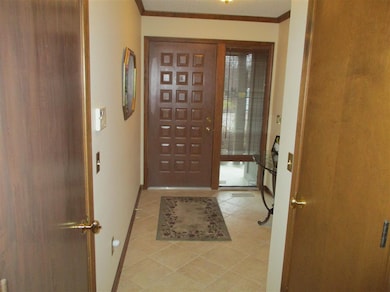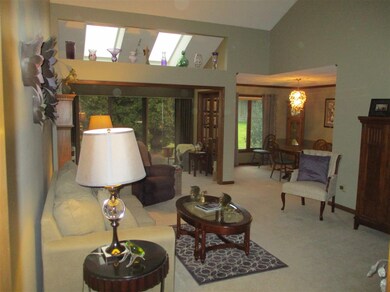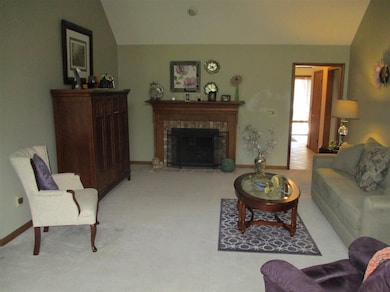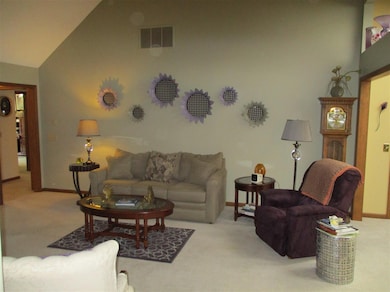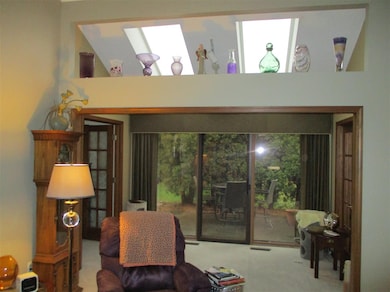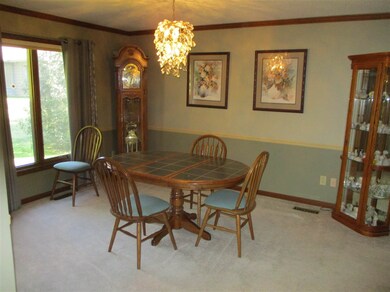
2922 Cutter Cove Fort Wayne, IN 46815
Buckingham NeighborhoodHighlights
- Ranch Style House
- Solid Surface Countertops
- Cul-De-Sac
- Cathedral Ceiling
- Community Pool
- 2 Car Attached Garage
About This Home
As of September 2020Very nice, well maintained condominium home in Lakes of Buckingham North. You will be pleased with the recent updates that include newer replacement, Anderson windows, high efficiency furnace, ceiling fans, double patio doors and the extra insulation in the attic that contribute to energy efficiency of the home. ALSO, other recent updates are appliances (including washer and dryer), light fixtures, hard surface counter tops, carpeting, ceramic tile and much more. Family room has a cathedral ceiling and a gas log fireplace. EXTENSIVE cabinetry provides generous storage area for your possessions and two large sky lights allows NATURAL lighting in the sitting/reading room at the end of the family room. SPACIOUS master bedroom has double closets and the 2nd bedroom has built in book cases that could be utilized as a den or office. PERHAPS one of the most DESIRABLE feature of this home is the WALK in TILE SHOWER. This allows more SAFETY and an ELEMENT of luxury found in much more expensive homes. A home security system adds to the security of the home. POSSESSION at time of closing.
Last Agent to Sell the Property
Tex Brooks
Mike Thomas Assoc., Inc Listed on: 03/03/2018
Property Details
Home Type
- Condominium
Est. Annual Taxes
- $958
Year Built
- Built in 1985
HOA Fees
- $140 Monthly HOA Fees
Parking
- 2 Car Attached Garage
- Garage Door Opener
- Driveway
- Off-Street Parking
Home Design
- Ranch Style House
- Planned Development
- Brick Exterior Construction
- Slab Foundation
- Wood Siding
Interior Spaces
- 1,500 Sq Ft Home
- Woodwork
- Cathedral Ceiling
- Ceiling Fan
- Gas Log Fireplace
- Pocket Doors
- Entrance Foyer
- Living Room with Fireplace
- Pull Down Stairs to Attic
- Home Security System
- Solid Surface Countertops
- Gas And Electric Dryer Hookup
Flooring
- Carpet
- Tile
Bedrooms and Bathrooms
- 2 Bedrooms
- 2 Full Bathrooms
Utilities
- Forced Air Heating and Cooling System
- High-Efficiency Furnace
- Heating System Uses Gas
Additional Features
- Patio
- Cul-De-Sac
- Suburban Location
Listing and Financial Details
- Assessor Parcel Number 02-08-33-203-047.000-072
Community Details
Overview
- $8 Other Monthly Fees
Recreation
- Community Pool
Ownership History
Purchase Details
Purchase Details
Home Financials for this Owner
Home Financials are based on the most recent Mortgage that was taken out on this home.Purchase Details
Home Financials for this Owner
Home Financials are based on the most recent Mortgage that was taken out on this home.Purchase Details
Home Financials for this Owner
Home Financials are based on the most recent Mortgage that was taken out on this home.Purchase Details
Similar Homes in Fort Wayne, IN
Home Values in the Area
Average Home Value in this Area
Purchase History
| Date | Type | Sale Price | Title Company |
|---|---|---|---|
| Quit Claim Deed | -- | None Listed On Document | |
| Warranty Deed | $165,000 | Metropolitan Title Of Indian | |
| Warranty Deed | -- | Metropolitan Title Of In Llc | |
| Warranty Deed | -- | Fidelity Natl Title Co Llc | |
| Warranty Deed | -- | Commonwealth-Dreibelbiss Tit |
Mortgage History
| Date | Status | Loan Amount | Loan Type |
|---|---|---|---|
| Previous Owner | $41,000 | New Conventional | |
| Previous Owner | $97,000 | New Conventional | |
| Previous Owner | $98,000 | New Conventional |
Property History
| Date | Event | Price | Change | Sq Ft Price |
|---|---|---|---|---|
| 09/18/2020 09/18/20 | Sold | $165,000 | +0.1% | $110 / Sq Ft |
| 08/21/2020 08/21/20 | Pending | -- | -- | -- |
| 08/20/2020 08/20/20 | For Sale | $164,900 | +24.9% | $110 / Sq Ft |
| 04/06/2018 04/06/18 | Sold | $132,000 | -0.7% | $88 / Sq Ft |
| 03/05/2018 03/05/18 | Pending | -- | -- | -- |
| 03/03/2018 03/03/18 | For Sale | $132,900 | +8.5% | $89 / Sq Ft |
| 08/29/2014 08/29/14 | Sold | $122,500 | 0.0% | $81 / Sq Ft |
| 07/08/2014 07/08/14 | Pending | -- | -- | -- |
| 06/27/2014 06/27/14 | For Sale | $122,500 | -- | $81 / Sq Ft |
Tax History Compared to Growth
Tax History
| Year | Tax Paid | Tax Assessment Tax Assessment Total Assessment is a certain percentage of the fair market value that is determined by local assessors to be the total taxable value of land and additions on the property. | Land | Improvement |
|---|---|---|---|---|
| 2024 | $1,685 | $188,100 | $31,000 | $157,100 |
| 2023 | $1,685 | $163,300 | $31,000 | $132,300 |
| 2022 | $1,766 | $159,000 | $31,000 | $128,000 |
| 2021 | $1,643 | $148,200 | $31,000 | $117,200 |
| 2020 | $1,468 | $136,200 | $31,000 | $105,200 |
| 2019 | $1,310 | $122,600 | $31,000 | $91,600 |
| 2018 | $1,067 | $125,200 | $31,000 | $94,200 |
| 2017 | $970 | $118,200 | $31,000 | $87,200 |
| 2016 | $958 | $117,300 | $31,000 | $86,300 |
| 2014 | $712 | $105,400 | $31,000 | $74,400 |
| 2013 | $757 | $103,700 | $31,000 | $72,700 |
Agents Affiliated with this Home
-
Beth Watkins

Seller's Agent in 2020
Beth Watkins
CENTURY 21 Bradley Realty, Inc
(260) 434-1344
1 in this area
81 Total Sales
-
Lynn Reecer

Buyer's Agent in 2020
Lynn Reecer
Reecer Real Estate Advisors
(260) 434-5750
1 in this area
313 Total Sales
-
T
Seller's Agent in 2018
Tex Brooks
Mike Thomas Assoc., Inc
-
Craig Martin

Seller's Agent in 2014
Craig Martin
North Eastern Group Realty
(260) 341-4188
72 Total Sales
-
S
Buyer's Agent in 2014
Shane Anglin
Reecer Properties Inc.
Map
Source: Indiana Regional MLS
MLS Number: 201807858
APN: 02-08-33-203-047.000-072
- 5816 Bayside Dr
- 2924 Seafarer Cove
- 7286 Starks (Lot 11) Blvd
- 7342 Starks (Lot 8) Blvd
- 2521 Kingston Point
- 6415 Pawawna Dr
- 3315 Maxim Dr
- 5511 Bell Tower Ln
- 6024 Andro Run
- 3707 Well Meadow Place
- 6125 Monarch Dr
- 5912 Monarch Dr
- 3111 Tonawanda Ct
- 3133 Delray Dr
- 6601 Bennington Dr
- 4924 Charlotte Ave
- 2818 1/2 Reed Rd
- 3822 Yardley Ct
- 6532 Monarch Dr
- 3316 Marias Dr
