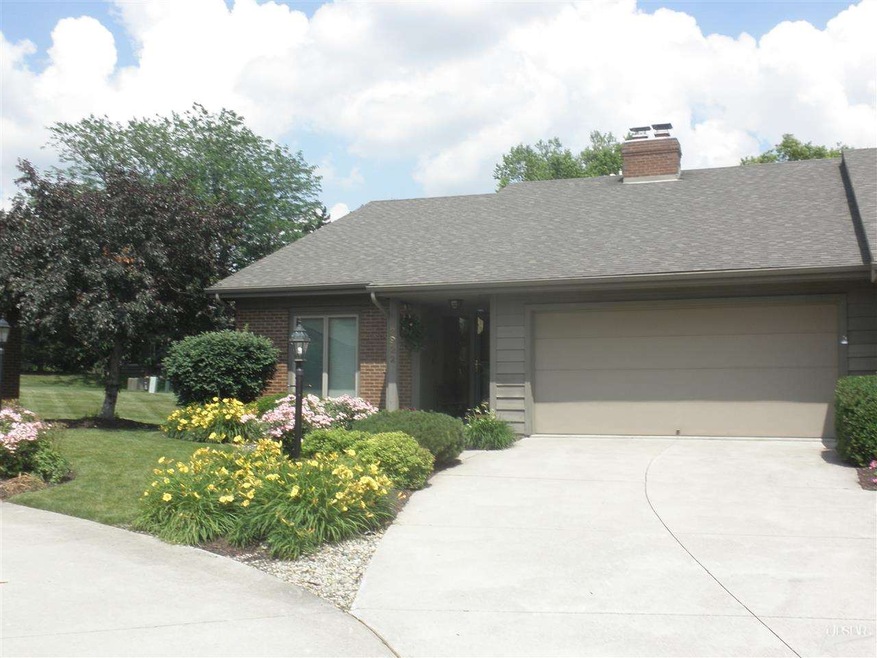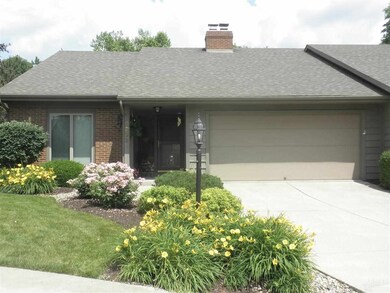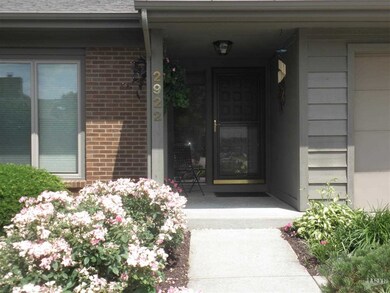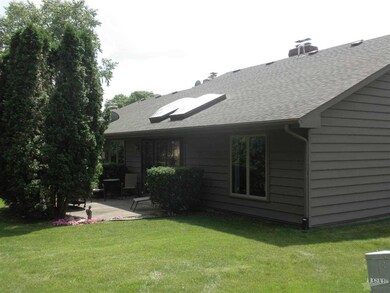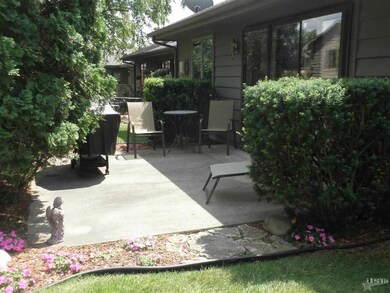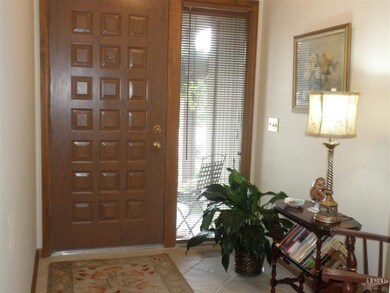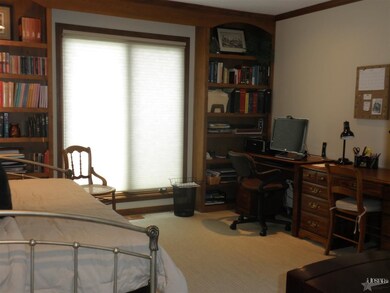
2922 Cutter Cove Fort Wayne, IN 46815
Buckingham NeighborhoodHighlights
- Cathedral Ceiling
- Covered Patio or Porch
- Skylights
- Solid Surface Countertops
- Cul-De-Sac
- 2 Car Attached Garage
About This Home
As of September 2020Very clean & well cared for 2BR condo in Village of Buckingham/rare 1 level unit/owner has over $167,000 in the property including $50,000 in upgrades since 2006/nicely landscaped lot with private rear yard and oversized patio/list of improvements including new high performance Andersen windows, many new light fixtures, new ceramic tile in foyer, kitchen & baths, window treatments, bath & kitchen remodel, new appliances, skylights, and attic insulation/ceramic tile and crown molding in foyer and hall/awesome beamed cathedraled ceiling with impressive brick & wood surround fireplace/sitting area behind GR with vaulted ceiling and skylights/light & bright kitchen with Corion countertops and ceramic backsplash, newer faucet, newer appliances, above cabinet lighting and large double pantry/open DR with crown molding and chair rail/spacious master suite with crown molding and double closets plus fantastic remodeled master bath/incredible guest bath with total makeover including striking ceramic shower and hard surface counter tops/2nd bedroom has built-in shelves & crown molding- could be a den or study/6 panel doors/security system/in-ground sprinklers/ closet tamer closet systems/ professional window treatments/Avg monthly gas: $60/Avg monthly elec: $72
Last Buyer's Agent
Shane Anglin
Reecer Properties Inc.
Property Details
Home Type
- Condominium
Est. Annual Taxes
- $840
Year Built
- Built in 1985
Lot Details
- Cul-De-Sac
- Landscaped
HOA Fees
- $15 Monthly HOA Fees
Parking
- 2 Car Attached Garage
Home Design
- Brick Exterior Construction
- Slab Foundation
- Wood Siding
Interior Spaces
- 1,514 Sq Ft Home
- 1-Story Property
- Chair Railings
- Crown Molding
- Cathedral Ceiling
- Ceiling Fan
- Skylights
- Entrance Foyer
- Living Room with Fireplace
- Gas And Electric Dryer Hookup
Kitchen
- Oven or Range
- Solid Surface Countertops
- Disposal
Bedrooms and Bathrooms
- 2 Bedrooms
- En-Suite Primary Bedroom
- 2 Full Bathrooms
Utilities
- Forced Air Heating and Cooling System
- Heating System Uses Gas
Additional Features
- Covered Patio or Porch
- Suburban Location
Community Details
- $133 Other Monthly Fees
Listing and Financial Details
- Assessor Parcel Number 02-08-33-203-047.000-072
Ownership History
Purchase Details
Purchase Details
Home Financials for this Owner
Home Financials are based on the most recent Mortgage that was taken out on this home.Purchase Details
Home Financials for this Owner
Home Financials are based on the most recent Mortgage that was taken out on this home.Purchase Details
Home Financials for this Owner
Home Financials are based on the most recent Mortgage that was taken out on this home.Purchase Details
Similar Homes in Fort Wayne, IN
Home Values in the Area
Average Home Value in this Area
Purchase History
| Date | Type | Sale Price | Title Company |
|---|---|---|---|
| Quit Claim Deed | -- | None Listed On Document | |
| Warranty Deed | $165,000 | Metropolitan Title Of Indian | |
| Warranty Deed | -- | Metropolitan Title Of In Llc | |
| Warranty Deed | -- | Fidelity Natl Title Co Llc | |
| Warranty Deed | -- | Commonwealth-Dreibelbiss Tit |
Mortgage History
| Date | Status | Loan Amount | Loan Type |
|---|---|---|---|
| Previous Owner | $41,000 | New Conventional | |
| Previous Owner | $97,000 | New Conventional | |
| Previous Owner | $98,000 | New Conventional |
Property History
| Date | Event | Price | Change | Sq Ft Price |
|---|---|---|---|---|
| 09/18/2020 09/18/20 | Sold | $165,000 | +0.1% | $110 / Sq Ft |
| 08/21/2020 08/21/20 | Pending | -- | -- | -- |
| 08/20/2020 08/20/20 | For Sale | $164,900 | +24.9% | $110 / Sq Ft |
| 04/06/2018 04/06/18 | Sold | $132,000 | -0.7% | $88 / Sq Ft |
| 03/05/2018 03/05/18 | Pending | -- | -- | -- |
| 03/03/2018 03/03/18 | For Sale | $132,900 | +8.5% | $89 / Sq Ft |
| 08/29/2014 08/29/14 | Sold | $122,500 | 0.0% | $81 / Sq Ft |
| 07/08/2014 07/08/14 | Pending | -- | -- | -- |
| 06/27/2014 06/27/14 | For Sale | $122,500 | -- | $81 / Sq Ft |
Tax History Compared to Growth
Tax History
| Year | Tax Paid | Tax Assessment Tax Assessment Total Assessment is a certain percentage of the fair market value that is determined by local assessors to be the total taxable value of land and additions on the property. | Land | Improvement |
|---|---|---|---|---|
| 2024 | $1,685 | $188,100 | $31,000 | $157,100 |
| 2023 | $1,685 | $163,300 | $31,000 | $132,300 |
| 2022 | $1,766 | $159,000 | $31,000 | $128,000 |
| 2021 | $1,643 | $148,200 | $31,000 | $117,200 |
| 2020 | $1,468 | $136,200 | $31,000 | $105,200 |
| 2019 | $1,310 | $122,600 | $31,000 | $91,600 |
| 2018 | $1,067 | $125,200 | $31,000 | $94,200 |
| 2017 | $970 | $118,200 | $31,000 | $87,200 |
| 2016 | $958 | $117,300 | $31,000 | $86,300 |
| 2014 | $712 | $105,400 | $31,000 | $74,400 |
| 2013 | $757 | $103,700 | $31,000 | $72,700 |
Agents Affiliated with this Home
-
Beth Watkins

Seller's Agent in 2020
Beth Watkins
CENTURY 21 Bradley Realty, Inc
(260) 434-1344
1 in this area
81 Total Sales
-
Lynn Reecer

Buyer's Agent in 2020
Lynn Reecer
Reecer Real Estate Advisors
(260) 434-5750
1 in this area
313 Total Sales
-
T
Seller's Agent in 2018
Tex Brooks
Mike Thomas Assoc., Inc
-
Craig Martin

Seller's Agent in 2014
Craig Martin
North Eastern Group Realty
(260) 341-4188
72 Total Sales
-
S
Buyer's Agent in 2014
Shane Anglin
Reecer Properties Inc.
Map
Source: Indiana Regional MLS
MLS Number: 201426789
APN: 02-08-33-203-047.000-072
- 5816 Bayside Dr
- 2924 Seafarer Cove
- 7286 Starks (Lot 11) Blvd
- 7342 Starks (Lot 8) Blvd
- 2521 Kingston Point
- 6415 Pawawna Dr
- 3315 Maxim Dr
- 5511 Bell Tower Ln
- 6024 Andro Run
- 3707 Well Meadow Place
- 6125 Monarch Dr
- 5912 Monarch Dr
- 3111 Tonawanda Ct
- 3133 Delray Dr
- 6601 Bennington Dr
- 4924 Charlotte Ave
- 2818 1/2 Reed Rd
- 3822 Yardley Ct
- 6532 Monarch Dr
- 3316 Marias Dr
