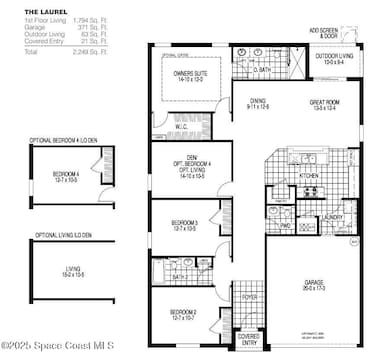
2922 Embrace Way Titusville, FL 32780
Central Titusville NeighborhoodEstimated payment $2,609/month
Highlights
- New Construction
- Hurricane or Storm Shutters
- 2 Car Attached Garage
- Open Floorplan
- Porch
- Walk-In Closet
About This Home
Step inside the Laurel, this beautifully designed 4-bedroom, 2.5-bath, 2-car garage home. As you enter through the front door, you're greeted by a grand foyer that sets the tone for the open concept living space beyond. Equipped with 42'' upper cabinets adorned with crown molding, complemented by sleek quartz countertops and a generous island—perfect for both meal prep and casual dining. Enjoy the warmth of plank tile flooring throughout the main living spaces, adding both style and durability. The master suite boasts a coffered ceiling, creating an inviting ambiance. The attached bath offers double sinks and a walk-in tiled shower, providing a spa-like experience. Crown molding accents throughout the living areas enhance the home's sophisticated appeal. Relax on the trussed covered back porch, offering a serene space to unwind. With no rear neighbors, you can enjoy added privacy and tranquility.This new home includes one full year of builder's transferable warranty coverage
Listing Agent
Richard Fadil
Holiday Builders Gulf Coast License #3008295 Listed on: 06/02/2025
Home Details
Home Type
- Single Family
Year Built
- Built in 2025 | New Construction
Lot Details
- 5,227 Sq Ft Lot
- East Facing Home
- Front and Back Yard Sprinklers
HOA Fees
- $62 Monthly HOA Fees
Parking
- 2 Car Attached Garage
Home Design
- Home is estimated to be completed on 8/30/25
- Shingle Roof
- Concrete Siding
- Block Exterior
- Asphalt
- Stucco
Interior Spaces
- 1,794 Sq Ft Home
- 1-Story Property
- Open Floorplan
- Family Room
- Dining Room
- Washer and Electric Dryer Hookup
Kitchen
- Electric Range
- Microwave
- Dishwasher
- Kitchen Island
- Disposal
Flooring
- Carpet
- Tile
Bedrooms and Bathrooms
- 4 Bedrooms
- Split Bedroom Floorplan
- Walk-In Closet
- 2 Full Bathrooms
- Shower Only
Home Security
- Hurricane or Storm Shutters
- Fire and Smoke Detector
Eco-Friendly Details
- Energy-Efficient Thermostat
- Water-Smart Landscaping
Outdoor Features
- Porch
Schools
- Apollo Elementary School
- Jackson Middle School
- Titusville High School
Utilities
- Central Heating and Cooling System
- Electric Water Heater
- Cable TV Available
Community Details
- Huntington Park Association
- Huntington Park Subdivision
- Maintained Community
Listing and Financial Details
- Assessor Parcel Number 22-35-17-02-00000.0-0019.00
Map
Home Values in the Area
Average Home Value in this Area
Property History
| Date | Event | Price | Change | Sq Ft Price |
|---|---|---|---|---|
| 07/21/2025 07/21/25 | For Sale | $394,909 | -- | $220 / Sq Ft |
Similar Homes in Titusville, FL
Source: Space Coast MLS (Space Coast Association of REALTORS®)
MLS Number: 1047765
- 2932 Embrace Way
- 2912 Embrace Way
- 2942 Embrace Way
- 2902 Embrace Way
- 2952 Embrace Way
- 2931 Embrace Way
- 2941 Embrace Way
- 2901 Embrace Way
- Neptune Plan at Huntington Park - Cornerstone
- Laurel Plan at Huntington Park - Cornerstone
- Jupiter Plan at Huntington Park - Cornerstone
- Dania Plan at Huntington Park - Cornerstone
- Beverly Plan at Huntington Park - Cornerstone
- 2774 Haven Ln
- 3200 Treetop Dr
- 0 Unknown St Unit 981330
- 2408 Devonswood Rd
- 2340 Harwood Rd
- 2527 Tomoka Ave
- 2400 Ravenswood Dr
- 2511 Country Club Dr Unit B118
- 3521 Cumberlin Ct
- 2205 Harrison St
- 2578 Demaret Dr Unit 314B
- 3072 Finsterwald Dr
- 1850 S Park Ave Unit A-24
- 1850 S Park Ave Unit A-17
- 1850 S Park Ave Unit A28
- 1850 S Park Ave Unit A-19
- 1911 Cashew Courtway
- 1735 Harrison St Unit 231
- 2180 Knox McRae Dr Unit K
- 3438 Joe Murell Dr
- 2326 Talmadge Dr
- 2170 Knox McRae Dr Unit 23
- 3165 South St Unit 305
- 3165 South St Unit 118
- 3165 South St Unit 220
- 3165 South St Unit 316
- 2410 Fox Hollow Dr

