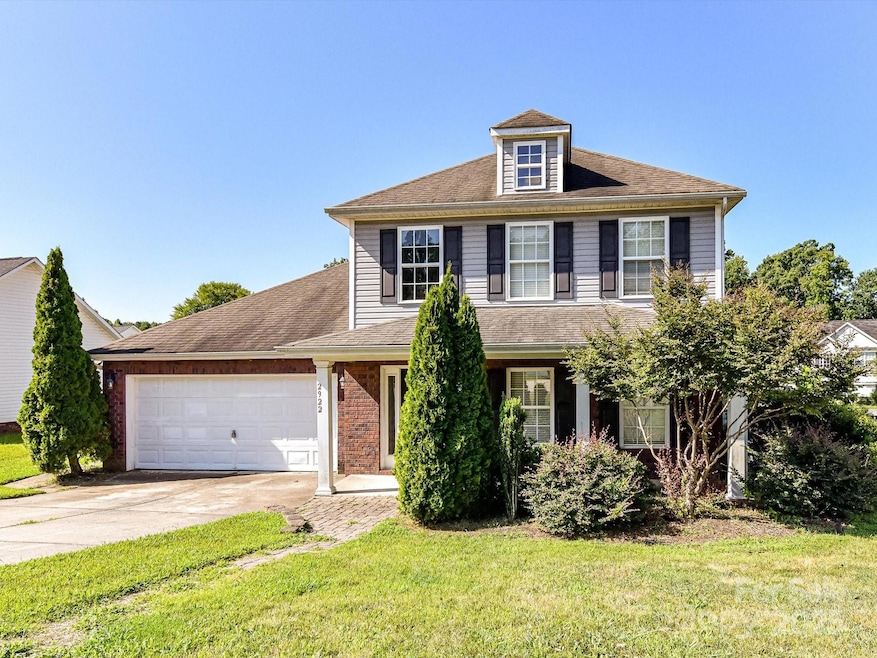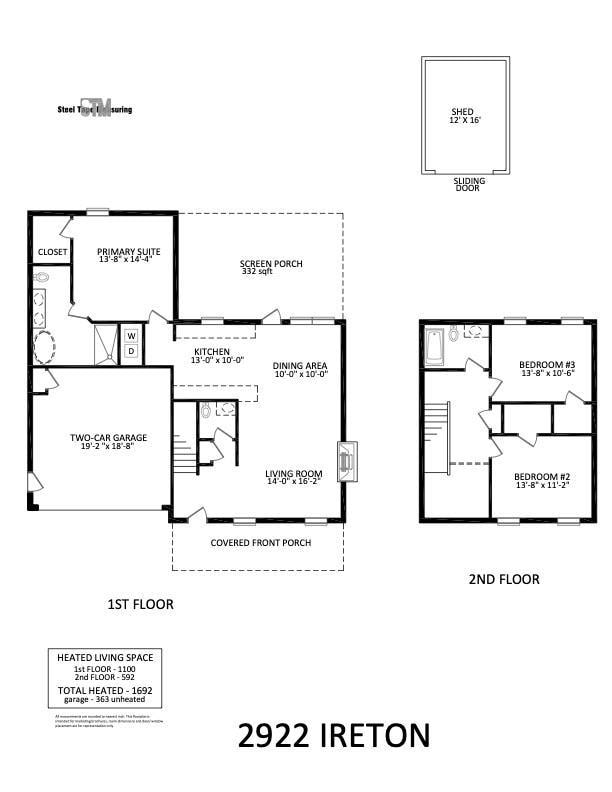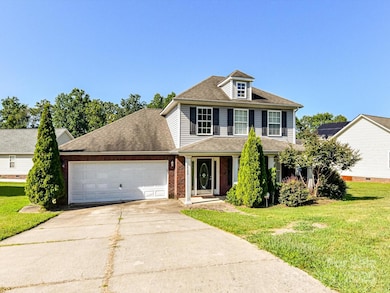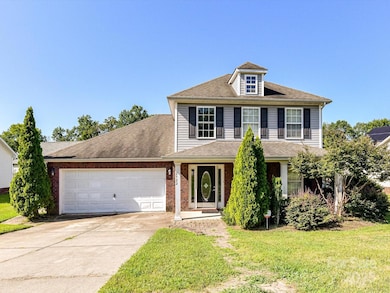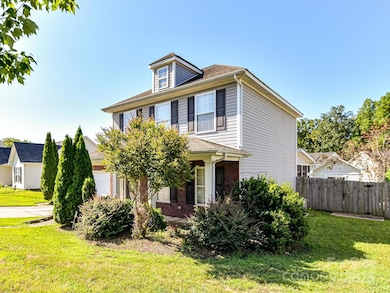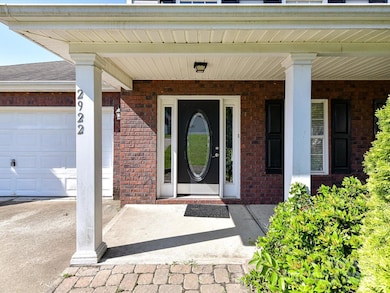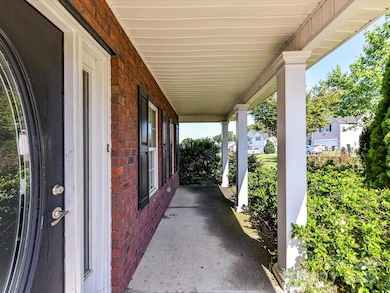
2922 Ireton Place Kannapolis, NC 28083
Estimated payment $2,424/month
Highlights
- Screened Porch
- 2 Car Attached Garage
- Walk-In Closet
- Cul-De-Sac
- Built-In Features
- Laundry Room
About This Home
Welcome to this inviting home that checks all the boxes! The primary bedroom is conveniently located on the main floor, making everyday living a breeze. You'll love the cozy living room with its fireplace and built-in shelves—perfect for relaxing or entertaining. The kitchen is both stylish and functional, featuring granite countertops, plenty of cabinets, and stainless steel appliances—everything you need for cooking and hosting. Upstairs, you’ll find two comfortable bedrooms and a full bath. Step outside to enjoy the large screened-in porch, a great spot for morning coffee or evening hangouts. The fully fenced backyard is perfect for pets or play, and there’s even a shed with a loft for extra storage or creative space. This home has a great layout, tons of charm, and room to grow—come take a look!
Listing Agent
MartinGroup Properties Inc Brokerage Email: Greg@MartinGroupProperties.com License #175016 Listed on: 07/16/2025
Home Details
Home Type
- Single Family
Est. Annual Taxes
- $4,238
Year Built
- Built in 2006
Lot Details
- Cul-De-Sac
- Privacy Fence
- Back Yard Fenced
- Property is zoned R4
Parking
- 2 Car Attached Garage
- Front Facing Garage
- Driveway
Home Design
- Brick Exterior Construction
- Slab Foundation
- Vinyl Siding
Interior Spaces
- 1.5-Story Property
- Built-In Features
- Insulated Windows
- Great Room with Fireplace
- Screened Porch
Kitchen
- Electric Range
- Microwave
- Dishwasher
Flooring
- Laminate
- Tile
Bedrooms and Bathrooms
- Walk-In Closet
- Garden Bath
Laundry
- Laundry Room
- Washer and Electric Dryer Hookup
Schools
- Royal Oaks Elementary School
- Concord Middle School
- Concord High School
Utilities
- Central Air
- Heat Pump System
Community Details
- Brantly Woods Subdivision
Listing and Financial Details
- Assessor Parcel Number 5633-46-3964-0000
Map
Home Values in the Area
Average Home Value in this Area
Tax History
| Year | Tax Paid | Tax Assessment Tax Assessment Total Assessment is a certain percentage of the fair market value that is determined by local assessors to be the total taxable value of land and additions on the property. | Land | Improvement |
|---|---|---|---|---|
| 2024 | $4,238 | $373,240 | $66,000 | $307,240 |
| 2023 | $2,759 | $201,390 | $36,000 | $165,390 |
| 2022 | $2,759 | $201,390 | $36,000 | $165,390 |
| 2021 | $2,759 | $201,390 | $36,000 | $165,390 |
| 2020 | $2,759 | $201,390 | $36,000 | $165,390 |
| 2019 | $2,057 | $150,170 | $20,000 | $130,170 |
| 2018 | $1,860 | $137,760 | $20,000 | $117,760 |
| 2017 | $1,727 | $129,880 | $20,000 | $109,880 |
| 2016 | $1,727 | $134,400 | $24,000 | $110,400 |
| 2015 | $1,693 | $134,400 | $24,000 | $110,400 |
| 2014 | $1,693 | $134,400 | $24,000 | $110,400 |
Property History
| Date | Event | Price | Change | Sq Ft Price |
|---|---|---|---|---|
| 07/16/2025 07/16/25 | For Sale | $375,000 | +90.4% | $222 / Sq Ft |
| 08/30/2018 08/30/18 | Sold | $197,000 | -1.5% | $117 / Sq Ft |
| 08/02/2018 08/02/18 | Pending | -- | -- | -- |
| 07/31/2018 07/31/18 | For Sale | $200,000 | 0.0% | $119 / Sq Ft |
| 07/12/2018 07/12/18 | Pending | -- | -- | -- |
| 07/09/2018 07/09/18 | For Sale | $200,000 | -- | $119 / Sq Ft |
Purchase History
| Date | Type | Sale Price | Title Company |
|---|---|---|---|
| Warranty Deed | $213,000 | None Available | |
| Warranty Deed | $158,000 | None Available | |
| Warranty Deed | $228,000 | None Available |
Mortgage History
| Date | Status | Loan Amount | Loan Type |
|---|---|---|---|
| Open | $187,150 | New Conventional | |
| Previous Owner | $150,005 | Purchase Money Mortgage |
Similar Homes in the area
Source: Canopy MLS (Canopy Realtor® Association)
MLS Number: 4282311
APN: 5633-46-3964-0000
- 5233 Halverson Ct
- 3397 Camp Julia Rd
- 4874 Hawfield St
- 4825 Samuel Richard St
- Lot 14 Contentment Ct Unit 14
- Lot 7-9 Lane St
- 2527 Joyce St
- 3149 Simmons St
- 3007 Centergrove Rd
- 2551 Glenwood St
- 839 Anchor Way NE
- 2414 Lane St
- 4033 Hilton Lake Rd
- 2660 Trawler Way
- 2670 Trawler Way
- 2680 Trawler Way
- 2690 Trawler Way
- 2665 Trawler Way
- 2675 Trawler Way
- 2685 Trawler Way
- 3217 Ian Patrick Ave
- 3214 Penny Earley Ln
- 4861 Samuel Richard St
- 916 Anchor Way NE
- 2512 Captains Watch Rd NE
- 937 Anchor Way NE
- 915 Harbour View Cove NE
- 2608 Misty Cove Place NE
- 2563 Captains Watch
- 2134 Hopedale St
- 206 Water Ridge Ave
- 2038 Samantha Dr
- 2035 Samantha Dr
- 141 Austin Run Ct
- 1808 Mary Wynn Ct
- 1631 Odessa St
- 1714 Summit Ridge Ln
- 1805 Mission Oaks St
- 1795 Mission Oaks None
- 2426 Galena Ln
