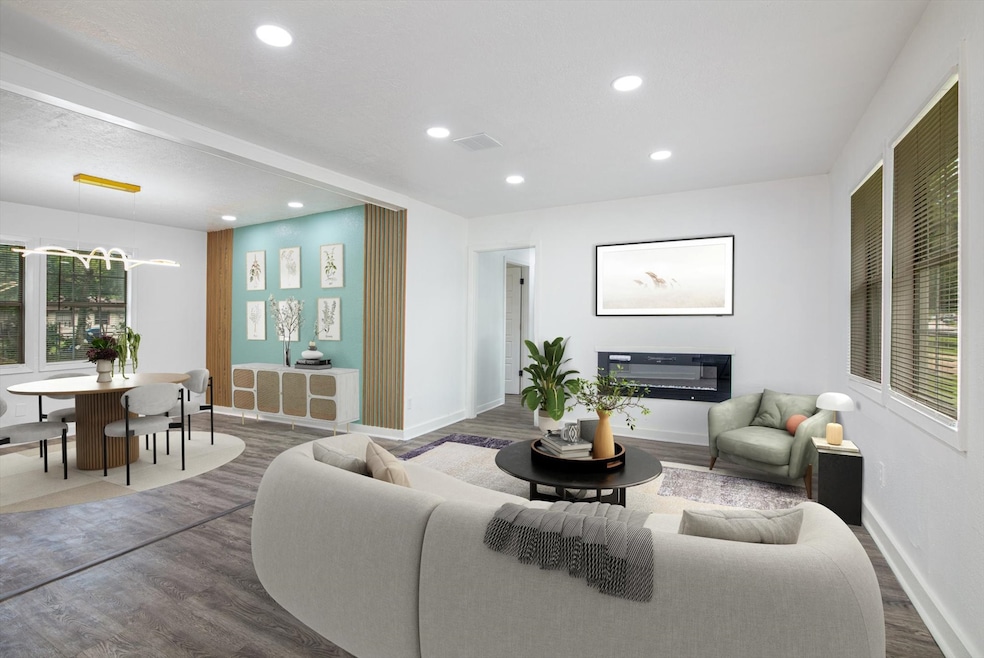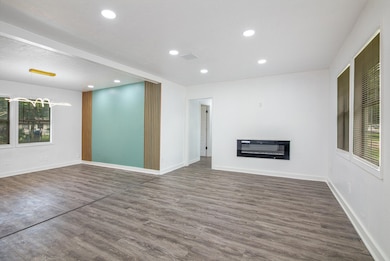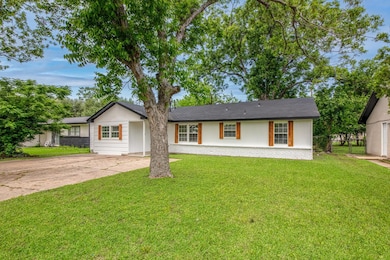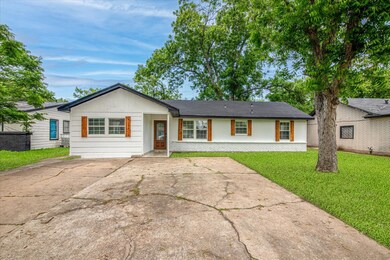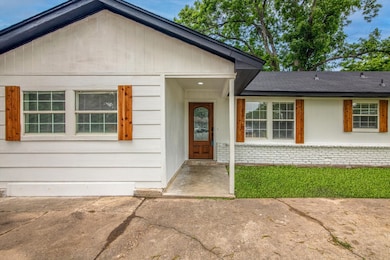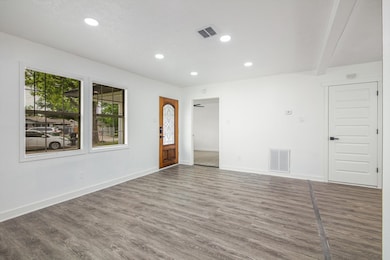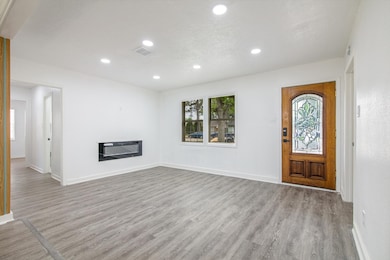
2922 Knotty Oaks Trail Houston, TX 77045
Central Southwest NeighborhoodEstimated payment $1,568/month
Highlights
- Traditional Architecture
- Central Heating and Cooling System
- Ceiling Fan
- Quartz Countertops
- Combination Kitchen and Dining Room
- Wood Siding
About This Home
This beautifully updated home features 4 spacious bedrooms and 2 brand-new full bathrooms, completely redone with new PEX plumbing. Enjoy the natural light through new energy-efficient PVC windows and stay cozy with the new chimney.The heart of the home is the new kitchen, showcasing stunning white quartz countertops — perfect for cooking and entertaining.Outside, the large yard offers plenty of space for relaxation and gatherings.Everything is move-in ready — come see it today!
Home Details
Home Type
- Single Family
Est. Annual Taxes
- $3,034
Year Built
- Built in 1960
Lot Details
- 7,750 Sq Ft Lot
Parking
- Driveway
Home Design
- Traditional Architecture
- Brick Exterior Construction
- Slab Foundation
- Composition Roof
- Wood Siding
Interior Spaces
- 1,345 Sq Ft Home
- 1-Story Property
- Ceiling Fan
- Combination Kitchen and Dining Room
- Washer and Electric Dryer Hookup
Kitchen
- Gas Oven
- Gas Range
- Dishwasher
- Quartz Countertops
Bedrooms and Bathrooms
- 4 Bedrooms
- 2 Full Bathrooms
Schools
- Petersen Elementary School
- Lawson Middle School
- Madison High School
Utilities
- Central Heating and Cooling System
- Heating System Uses Gas
Community Details
- Almeda Plaza Sec 3 Subdivision
Map
Home Values in the Area
Average Home Value in this Area
Tax History
| Year | Tax Paid | Tax Assessment Tax Assessment Total Assessment is a certain percentage of the fair market value that is determined by local assessors to be the total taxable value of land and additions on the property. | Land | Improvement |
|---|---|---|---|---|
| 2024 | $3,034 | $144,980 | $60,673 | $84,307 |
| 2023 | $3,034 | $143,009 | $46,397 | $96,612 |
| 2022 | $2,499 | $113,484 | $14,276 | $99,208 |
| 2021 | $2,545 | $109,187 | $14,276 | $94,911 |
| 2020 | $2,172 | $89,680 | $14,276 | $75,404 |
| 2019 | $1,776 | $70,200 | $14,276 | $55,924 |
| 2018 | $1,537 | $60,746 | $14,276 | $46,470 |
| 2017 | $1,163 | $46,000 | $14,276 | $31,724 |
| 2016 | $1,163 | $46,000 | $14,276 | $31,724 |
| 2015 | $771 | $55,129 | $14,276 | $40,853 |
| 2014 | $771 | $30,000 | $14,276 | $15,724 |
Property History
| Date | Event | Price | Change | Sq Ft Price |
|---|---|---|---|---|
| 05/22/2025 05/22/25 | For Sale | $237,500 | 0.0% | $177 / Sq Ft |
| 05/15/2025 05/15/25 | Pending | -- | -- | -- |
| 04/28/2025 04/28/25 | For Sale | $237,500 | +63.8% | $177 / Sq Ft |
| 03/13/2025 03/13/25 | Sold | -- | -- | -- |
| 01/27/2025 01/27/25 | Pending | -- | -- | -- |
| 12/16/2024 12/16/24 | For Sale | $145,000 | 0.0% | $108 / Sq Ft |
| 06/16/2023 06/16/23 | Rented | $1,455 | -1.4% | -- |
| 06/07/2023 06/07/23 | Under Contract | -- | -- | -- |
| 05/12/2023 05/12/23 | For Rent | $1,475 | -- | -- |
Purchase History
| Date | Type | Sale Price | Title Company |
|---|---|---|---|
| Deed | -- | Stewart Title Company | |
| Special Warranty Deed | -- | None Listed On Document | |
| Special Warranty Deed | -- | Okellcy & Sorohan Attorney At | |
| Special Warranty Deed | -- | None Available | |
| Special Warranty Deed | -- | Star Tex Title Company 04 | |
| Trustee Deed | $51,848 | None Available | |
| Vendors Lien | -- | American Title Co | |
| Vendors Lien | -- | American Title Co |
Mortgage History
| Date | Status | Loan Amount | Loan Type |
|---|---|---|---|
| Open | $145,000 | New Conventional | |
| Previous Owner | $256,412,980 | New Conventional | |
| Previous Owner | $44,189 | Unknown | |
| Previous Owner | $60,325 | No Value Available | |
| Previous Owner | $41,600 | Purchase Money Mortgage | |
| Previous Owner | $100,000 | Unknown | |
| Previous Owner | $200,000 | Unknown |
Similar Homes in Houston, TX
Source: Houston Association of REALTORS®
MLS Number: 60139962
APN: 0914540000503
- 2946 Dragonwick Dr
- 2914 Dragonwick Dr
- 2823 Wuthering Heights Dr
- 2926 Umiak Dr
- 3018 Brookston St
- 3018 Windy Royal Dr
- 2715 Steelhead Dr
- 2902 Back Bay Brook Trail
- 2635 Dragonwick Dr
- 2850 Back Bay Brook Trail
- 3226 Brookston St
- 3314 Boynton Dr
- 13902 Ambrose St
- 0 Wuthering Heights Dr
- 3207 Westhampton Dr
- 13922 Ambrose St
- 14027 Ambrose St
- 2923 Painted Sunrise Trail
- 3335 Angel Ln
- 12804 Cozumel
- 2902 Wuthering Heights Dr
- 2927 Steelhead Dr
- 12206 Rocky Springs Trail
- 3142 Boynton Dr
- 3211 Kelling St
- 2642 Steelhead Dr
- 3219 Kelling St
- 3139 Boynton Dr
- 3223 Kelling St
- 12266 Kirkgard Dr
- 12264 Kirkgard Dr
- 13427 Boonway Dr
- 12244 Kirkgard Dr
- 2819 Back Bay Brook Trail
- 12226 Kirkgard Dr
- 3330 Overcross Dr
- 3426 Woodmont Dr
- 2923 Painted Sunrise Trail
- 3323 Angel Ln
- 12806 Buffalo Speedway
