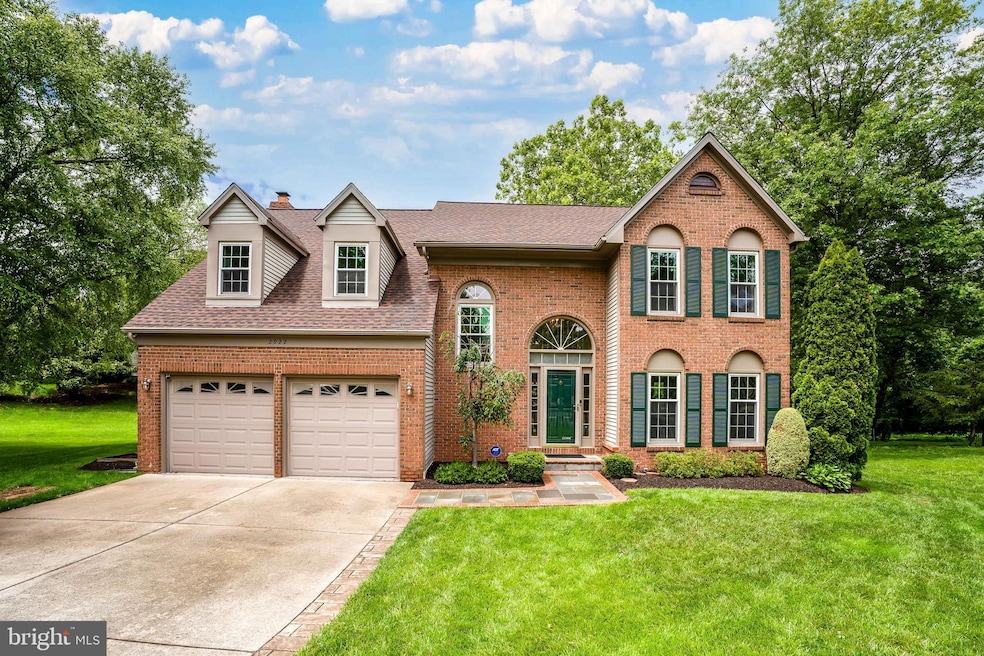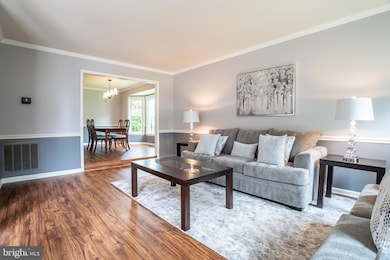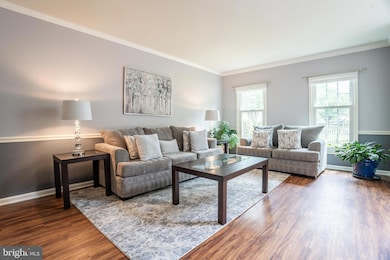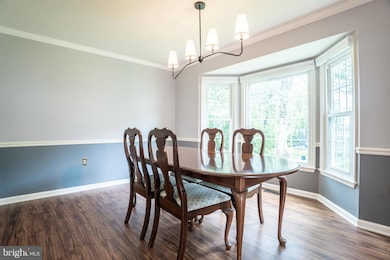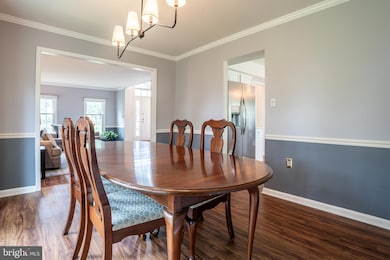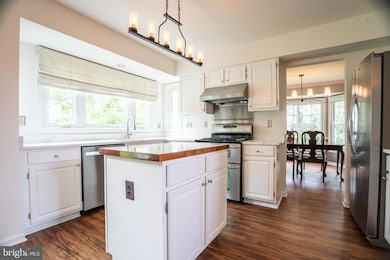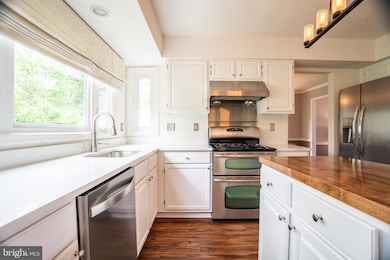
2922 Mother Well Ct Herndon, VA 20171
Oak Hill NeighborhoodEstimated payment $7,223/month
Highlights
- Colonial Architecture
- Deck
- Attic
- Oak Hill Elementary School Rated A
- Wood Flooring
- Community Pool
About This Home
Welcome to your beautifully updated Colonial in the coveted Chantilly Highlands community—where thoughtful upgrades, expansive living spaces, and a bright, modern layout create a truly exceptional place to call home!From the moment you enter, you’ll be struck by the grand two-story foyer and rich, warm chestnut LVP floors flowing throughout this level. The formal living and dining rooms are bathed in natural light, thanks to oversized windows.At the heart of the home is a gourmet kitchen featuring stainless steel appliances, quartz countertops, a center island, and freshly painted cabinetry with updated hardware. It opens seamlessly to the spacious family room, complete with a raised brick hearth fireplace. Just off the kitchen and family room, step outside to your expansive Trex deck and landscaped backyard—the perfect outdoor retreat for relaxing, dining, or entertaining. Whether you're hosting guests or enjoying a quiet evening in, this space is as functional as it is beautiful.Upstairs, LVP flooring continues into your vaulted-ceiling primary suite, offering two walk-in closets and a luxurious en suite bath with soaking tub, walk-in shower, and dual vanities. Three additional bedrooms share a fully updated hall bath, also with double vanities and a walk-in shower.The walk-out basement level contains a large recreation room—ideal for games, media, or workout space. Also included are an updated full bath and a generous storage room that rounds out this level.The large two-car garage has been recently epoxied and includes ample storage cabinets and a closet.Located just moments from local parks, the community pool, tennis courts, top-rated schools, and major commuter routes—this home checks every box. Don’t miss your chance to own this Chantilly Highlands gem—schedule your private showing today!
Open House Schedule
-
Saturday, May 31, 202512:00 to 3:00 pm5/31/2025 12:00:00 PM +00:005/31/2025 3:00:00 PM +00:00Add to Calendar
-
Sunday, June 01, 20251:00 to 3:00 pm6/1/2025 1:00:00 PM +00:006/1/2025 3:00:00 PM +00:00Add to Calendar
Home Details
Home Type
- Single Family
Est. Annual Taxes
- $10,609
Year Built
- Built in 1990
Lot Details
- 10,307 Sq Ft Lot
- Property is zoned 131
HOA Fees
- $42 Monthly HOA Fees
Parking
- 2 Car Attached Garage
- 3 Driveway Spaces
- Parking Storage or Cabinetry
- Side Facing Garage
- Garage Door Opener
Home Design
- Colonial Architecture
- Slab Foundation
- Architectural Shingle Roof
- Aluminum Siding
Interior Spaces
- 2,780 Sq Ft Home
- Property has 3 Levels
- Built-In Features
- Ceiling Fan
- Skylights
- Recessed Lighting
- Brick Fireplace
- Window Treatments
- Dining Area
- Finished Basement
- Walk-Up Access
- Attic
Kitchen
- Breakfast Area or Nook
- Dishwasher
- Stainless Steel Appliances
- Kitchen Island
- Disposal
Flooring
- Wood
- Carpet
- Ceramic Tile
- Luxury Vinyl Plank Tile
Bedrooms and Bathrooms
- 4 Bedrooms
- Walk-In Closet
- Soaking Tub
- Bathtub with Shower
Laundry
- Laundry on main level
- Dryer
- Washer
Outdoor Features
- Deck
Schools
- Oak Hill Elementary School
- Franklin Middle School
- Chantilly High School
Utilities
- Central Heating and Cooling System
- Natural Gas Water Heater
Listing and Financial Details
- Coming Soon on 5/30/25
- Tax Lot 861
- Assessor Parcel Number 0253 04 0861
Community Details
Overview
- Association fees include common area maintenance, management, trash
- Community Association Management Professionals (Ca HOA
- Chantilly Highlands Subdivision
Amenities
- Common Area
Recreation
- Tennis Courts
- Community Playground
- Community Pool
Map
Home Values in the Area
Average Home Value in this Area
Tax History
| Year | Tax Paid | Tax Assessment Tax Assessment Total Assessment is a certain percentage of the fair market value that is determined by local assessors to be the total taxable value of land and additions on the property. | Land | Improvement |
|---|---|---|---|---|
| 2024 | $9,731 | $839,940 | $300,000 | $539,940 |
| 2023 | $9,776 | $866,250 | $300,000 | $566,250 |
| 2022 | $8,989 | $786,100 | $270,000 | $516,100 |
| 2021 | $8,334 | $710,180 | $250,000 | $460,180 |
| 2020 | $7,994 | $675,470 | $240,000 | $435,470 |
| 2019 | $7,694 | $650,120 | $235,000 | $415,120 |
| 2018 | $7,451 | $629,580 | $230,000 | $399,580 |
| 2017 | $7,309 | $629,580 | $230,000 | $399,580 |
| 2016 | $7,294 | $629,580 | $230,000 | $399,580 |
| 2015 | $6,720 | $602,120 | $220,000 | $382,120 |
| 2014 | $6,535 | $586,920 | $210,000 | $376,920 |
Purchase History
| Date | Type | Sale Price | Title Company |
|---|---|---|---|
| Deed | $264,000 | -- |
Mortgage History
| Date | Status | Loan Amount | Loan Type |
|---|---|---|---|
| Open | $192,000 | New Conventional | |
| Closed | $250,000 | New Conventional | |
| Closed | $198,000 | No Value Available | |
| Closed | $39,600 | No Value Available |
Similar Homes in Herndon, VA
Source: Bright MLS
MLS Number: VAFX2243536
APN: 0253-04-0861
- 3035 Jeannie Anna Ct
- 13217 Pleasant Glen Ct
- 2968 Emerald Chase Dr
- 3005 Hutumn Ct
- 13175 Ladybank Ln
- 3113 Kinross Cir
- 3224 Kinross Cir
- 13019 Bankfoot Ct
- 3263 Kinross Cir
- 3252 Tayloe Ct
- 3206 Ravenscraig Ct
- 13691 Neil Armstrong Ave
- 12921 Oak Lawn Place
- 3053 Ashburton Ave
- 13492 Foxlease Ct
- 12917 Framingham Ct
- 13126 Pelmira Ridge Ct
- 3153 John Glenn St
- 12985 Thistlethorn Dr
- 13767 Air and Space Museum Pkwy
