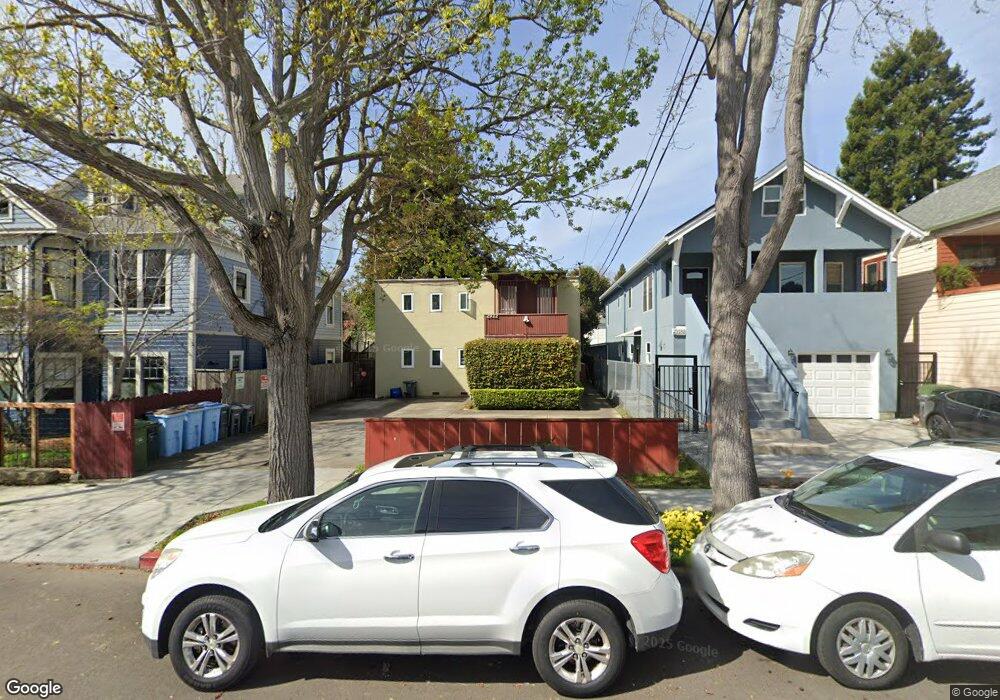2922 Otis St Berkeley, CA 94703
South Berkeley Neighborhood
6
Beds
--
Bath
3,552
Sq Ft
4,792
Sq Ft Lot
About This Home
This home is located at 2922 Otis St, Berkeley, CA 94703. 2922 Otis St is a home located in Alameda County with nearby schools including Malcolm X Elementary School, Emerson Elementary School, and John Muir Elementary School.
Create a Home Valuation Report for This Property
The Home Valuation Report is an in-depth analysis detailing your home's value as well as a comparison with similar homes in the area
Home Values in the Area
Average Home Value in this Area
Tax History
| Year | Tax Paid | Tax Assessment Tax Assessment Total Assessment is a certain percentage of the fair market value that is determined by local assessors to be the total taxable value of land and additions on the property. | Land | Improvement |
|---|---|---|---|---|
| 2025 | $23,746 | $1,456,560 | $520,200 | $936,360 |
| 2024 | $23,746 | $1,428,000 | $510,000 | $918,000 |
| 2023 | $23,241 | $1,400,000 | $500,000 | $900,000 |
| 2022 | $15,302 | $757,140 | $234,974 | $522,166 |
| 2021 | $15,275 | $742,297 | $230,368 | $511,929 |
| 2020 | $14,266 | $737,213 | $228,006 | $509,207 |
| 2019 | $13,468 | $723,064 | $223,537 | $499,527 |
| 2018 | $13,191 | $708,692 | $219,155 | $489,537 |
| 2017 | $12,621 | $694,846 | $214,858 | $479,988 |
| 2016 | $12,067 | $681,274 | $210,646 | $470,628 |
| 2015 | $11,887 | $671,082 | $207,483 | $463,599 |
| 2014 | $12,101 | $657,987 | $203,419 | $454,568 |
Source: Public Records
Map
Nearby Homes
- 2918 Newbury St
- 2057 Emerson St
- 2926 Ellis St
- 3033 Ellis St Unit B
- 2110 Ashby Ave
- 2123 Oregon St
- 2701 Grant St
- 2923 Wheeler St
- 6555 Shattuck Ave
- 2829 California St
- 1538 Ashby Ave
- 1819 Carleton St
- 3233 Ellis St
- 629 66th St
- 3114 California St
- 1901 Parker St Unit 3
- 3138 California St
- 1726 Parker St Unit 2
- 1726 Parker St Unit 1
- 2243 Ashby Ave
- 2918 Otis St
- 2924 Otis St
- 2916 Otis St
- 2928 Otis St
- 2912 Otis St
- 2921 Martin Luther King jr Way
- 2966 Otis St
- 2917 Martin Luther King jr Way
- 2923 Martin Luther King jr Way
- 2915 Martin Luther King jr Way
- 2929 Martin Luther King jr Way
- 2908 Otis St
- 2970 Otis St Unit 2970
- 2972 Otis St
- 2911 Martin Luther King jr Way
- 2933 Martin Luther King jr Way
- 2913 King St
- 2925 Otis St
- 2927 Otis St Unit B
- 2927 Otis St Unit A
Your Personal Tour Guide
Ask me questions while you tour the home.
