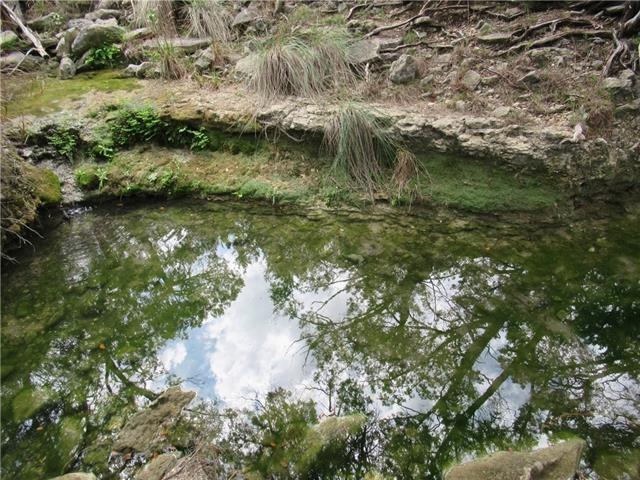
2922 Stagecoach Ranch Loop Dripping Springs, TX 78620
Highlights
- Horses Allowed On Property
- View of Trees or Woods
- Deck
- Dripping Springs Middle School Rated A
- Mature Trees
- Front Porch
About This Home
As of October 2020Quiet, serene, private!! The diamond of this property is a beautiful water feature - a spring-fed grotto and a couple of creek beds as well! This wooded 10 Acre tract also sports a 2 bedroom, 2 bath (plus an office) home that was built in 2006. The home has a covered screened in deck overlooking the woods. On top of the well, there is also a rainwater collection system on the property. This property is located close to Hamilton Pool. Don't miss it!FEMA - Unknown Restrictions: Yes
Last Agent to Sell the Property
Jones & Carter Real Estate License #0429266 Listed on: 04/15/2020
Home Details
Home Type
- Single Family
Est. Annual Taxes
- $6,403
Year Built
- Built in 2006
Lot Details
- 10 Acre Lot
- Home fronts a stream
- Livestock Fence
- Irregular Lot
- Mature Trees
- Wooded Lot
- Many Trees
HOA Fees
- $8 Monthly HOA Fees
Parking
- 1 Car Attached Garage
- Carport
- Front Facing Garage
Home Design
- Slab Foundation
- Frame Construction
- Metal Roof
- HardiePlank Type
Interior Spaces
- 1,404 Sq Ft Home
- 1-Story Property
- Wood Burning Fireplace
- Window Treatments
- Family Room with Fireplace
- Tile Flooring
- Views of Woods
- Laundry Room
Kitchen
- Free-Standing Range
- <<microwave>>
- Dishwasher
Bedrooms and Bathrooms
- 2 Main Level Bedrooms
- Walk-In Closet
- 2 Full Bathrooms
Outdoor Features
- Deck
- Front Porch
Schools
- Dripping Springs Elementary School
- Dripping Springs Middle School
- Dripping Springs High School
Utilities
- Central Heating and Cooling System
- Well
- Electric Water Heater
- Septic Tank
Additional Features
- Grip-Accessible Features
- Horses Allowed On Property
Community Details
- Association fees include common area maintenance
- Stagecoach Ranch HOA
- Abs 708, 588, 781 & 669 C&M Rr Co, Wp Hayes He & W Subdivision
- Mandatory home owners association
- The community has rules related to deed restrictions
Listing and Financial Details
- Down Payment Assistance Available
- Tax Lot 1-A
- Assessor Parcel Number 1007080013000084
- 2% Total Tax Rate
Ownership History
Purchase Details
Home Financials for this Owner
Home Financials are based on the most recent Mortgage that was taken out on this home.Purchase Details
Purchase Details
Similar Homes in Dripping Springs, TX
Home Values in the Area
Average Home Value in this Area
Purchase History
| Date | Type | Sale Price | Title Company |
|---|---|---|---|
| Vendors Lien | -- | Independence Title | |
| Warranty Deed | -- | None Available | |
| Deed | -- | -- |
Mortgage History
| Date | Status | Loan Amount | Loan Type |
|---|---|---|---|
| Open | $491,000 | New Conventional | |
| Previous Owner | $192,000 | Unknown | |
| Previous Owner | $10,500 | Stand Alone Second | |
| Previous Owner | $180,000 | Construction |
Property History
| Date | Event | Price | Change | Sq Ft Price |
|---|---|---|---|---|
| 10/28/2020 10/28/20 | Sold | -- | -- | -- |
| 10/28/2020 10/28/20 | Sold | -- | -- | -- |
| 08/26/2020 08/26/20 | Pending | -- | -- | -- |
| 08/26/2020 08/26/20 | Pending | -- | -- | -- |
| 05/19/2020 05/19/20 | Price Changed | $524,900 | 0.0% | $374 / Sq Ft |
| 05/19/2020 05/19/20 | Price Changed | $524,900 | -4.4% | $374 / Sq Ft |
| 04/15/2020 04/15/20 | For Sale | $549,000 | 0.0% | $391 / Sq Ft |
| 03/30/2020 03/30/20 | For Sale | $549,000 | -- | $391 / Sq Ft |
Tax History Compared to Growth
Tax History
| Year | Tax Paid | Tax Assessment Tax Assessment Total Assessment is a certain percentage of the fair market value that is determined by local assessors to be the total taxable value of land and additions on the property. | Land | Improvement |
|---|---|---|---|---|
| 2024 | $9,955 | $708,825 | $651,950 | $271,850 |
| 2023 | $15,479 | $1,025,080 | $651,950 | $373,130 |
| 2022 | $12,160 | $712,940 | $263,900 | $449,040 |
| 2021 | $9,963 | $532,550 | $263,900 | $268,650 |
| 2020 | $7,793 | $416,540 | $184,180 | $232,360 |
| 2019 | $6,735 | $326,580 | $124,800 | $201,780 |
| 2018 | $6,538 | $315,280 | $124,800 | $190,480 |
| 2017 | $6,480 | $310,140 | $124,800 | $185,340 |
| 2016 | $6,244 | $298,840 | $124,800 | $174,040 |
| 2015 | $5,869 | $289,590 | $124,800 | $164,790 |
Agents Affiliated with this Home
-
Donna Priem

Seller's Agent in 2020
Donna Priem
Jones & Carter Real Estate
(512) 626-9964
46 Total Sales
-
Letisha Scharff

Buyer's Agent in 2020
Letisha Scharff
WoW Properties
(512) 789-5715
50 Total Sales
Map
Source: Unlock MLS (Austin Board of REALTORS®)
MLS Number: 3711615
APN: R62315
- 2822 Stagecoach Ranch Rd
- 2300 Stagecoach Ranch Loop Unit B
- 2900 Stagecoach Ranch Loop
- 1821 Overland Stage Rd
- 2025 Cripple Creek Stage Rd
- 1725 Cripple Creek Stage Rd
- 1725 Cripple Creek Station
- 210 Lakeshore Dr
- 1398 Myers Creek Rd
- 101 & 102 Maheo Way
- 917 Roy Creek Trail
- TBD Bella Springs Rd
- 101 Maheo Way
- 21311 Hamilton Pool Rd
- 21411 Hamilton Pool Rd
- 102 Rocky Creek Rd
- 100 Oak Ln
- 806 Bell Springs Rd
- 915 Overland Stage Rd
