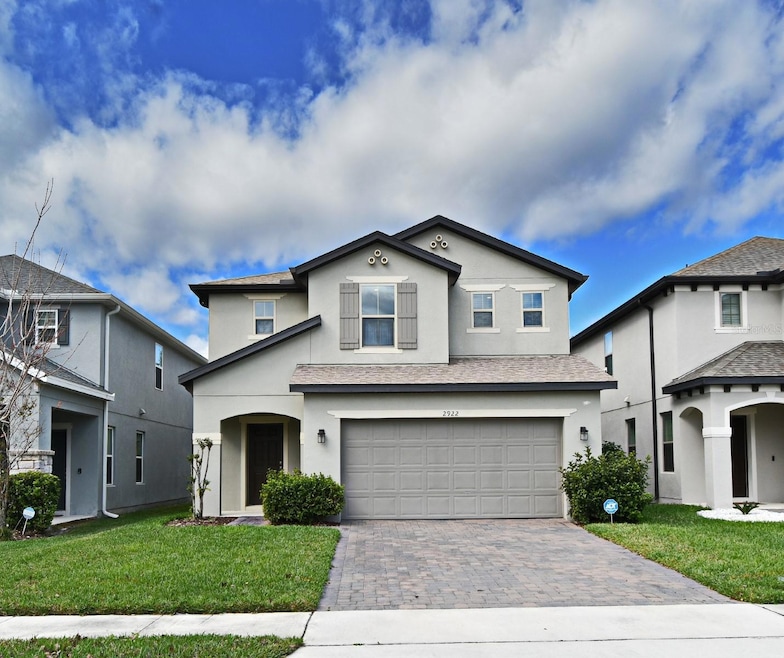
2922 Summer Green Trail Kissimmee, FL 34744
Remington NeighborhoodHighlights
- Open Floorplan
- Great Room
- Covered patio or porch
- Loft
- Granite Countertops
- 2 Car Attached Garage
About This Home
As of April 2025Welcome to this exquisite two-story residence located in the Marbella community, featuring four bedrooms and three bathrooms. The property showcases inviting curb appeal, highlighted by a paver driveway and a covered entryway. With over 2,400 square feet of living space, the open floor plan offers ample room for relaxation and entertainment. The kitchen is a culinary enthusiast's dream, equipped with stainless steel appliances, a built-in oven, flat cooktop, stunning granite countertops, walk-in pantry, and a breakfast bar. The dining area is ideal for hosting the dinner parties you have always envisioned. The spacious living room provides direct access to the covered back patio, enhancing your indoor-outdoor living experience. The first floor includes a bedroom that can serve as a guest room or home office. Ascending to the second floor, you will come upon the large loft area giving you the space you have been searching for. Retreat to the primary bedroom with a large walk-in closet and an ensuite bathroom complete with dual sinks and shower. There are two additional generously sized bedrooms rounding out the second floor. An interior laundry room with washer / dryer hook up along with a utility sink. The Marbella community boasts a community pool to splash up some fun and is a convenient location, offering easy access to a wide array of shopping, dining, and entertainment options. It is also in close proximity to East Lake Tohopekaliga, Lake Nona, Medical City, and the 417 highway. Don’t miss the opportunity to own this exceptional home!
Last Agent to Sell the Property
RE/MAX ASSURED Brokerage Phone: 800-393-8600 License #3326350

Home Details
Home Type
- Single Family
Est. Annual Taxes
- $4,294
Year Built
- Built in 2020
Lot Details
- 4,792 Sq Ft Lot
- East Facing Home
- Landscaped with Trees
HOA Fees
- $96 Monthly HOA Fees
Parking
- 2 Car Attached Garage
- Driveway
Home Design
- Slab Foundation
- Shingle Roof
- Block Exterior
- Stucco
Interior Spaces
- 2,414 Sq Ft Home
- 2-Story Property
- Open Floorplan
- Ceiling Fan
- Sliding Doors
- Great Room
- Family Room Off Kitchen
- Living Room
- Dining Room
- Loft
- Inside Utility
- Laundry Room
- Fire and Smoke Detector
Kitchen
- Breakfast Bar
- Built-In Oven
- Cooktop
- Microwave
- Dishwasher
- Granite Countertops
Flooring
- Carpet
- Ceramic Tile
Bedrooms and Bathrooms
- 4 Bedrooms
- Primary Bedroom Upstairs
- En-Suite Bathroom
- Walk-In Closet
- 3 Full Bathrooms
- Shower Only
Outdoor Features
- Covered patio or porch
Utilities
- Central Heating and Cooling System
- Thermostat
- Underground Utilities
Community Details
- Association fees include pool
- Access Management Association, Phone Number (407) 480-4200
- Marbella Ph 2 Subdivision
Listing and Financial Details
- Visit Down Payment Resource Website
- Tax Lot 146
- Assessor Parcel Number 05-25-30-4027-0001-1460
Ownership History
Purchase Details
Home Financials for this Owner
Home Financials are based on the most recent Mortgage that was taken out on this home.Purchase Details
Home Financials for this Owner
Home Financials are based on the most recent Mortgage that was taken out on this home.Map
Similar Homes in Kissimmee, FL
Home Values in the Area
Average Home Value in this Area
Purchase History
| Date | Type | Sale Price | Title Company |
|---|---|---|---|
| Warranty Deed | $479,000 | City Title Services | |
| Special Warranty Deed | $346,085 | First American Title |
Mortgage History
| Date | Status | Loan Amount | Loan Type |
|---|---|---|---|
| Open | $306,560 | New Conventional | |
| Previous Owner | $14,927 | Construction | |
| Previous Owner | $28,635 | New Conventional | |
| Previous Owner | $337,565 | FHA |
Property History
| Date | Event | Price | Change | Sq Ft Price |
|---|---|---|---|---|
| 04/30/2025 04/30/25 | Sold | $479,000 | 0.0% | $198 / Sq Ft |
| 04/01/2025 04/01/25 | Pending | -- | -- | -- |
| 02/19/2025 02/19/25 | For Sale | $479,000 | -- | $198 / Sq Ft |
Tax History
| Year | Tax Paid | Tax Assessment Tax Assessment Total Assessment is a certain percentage of the fair market value that is determined by local assessors to be the total taxable value of land and additions on the property. | Land | Improvement |
|---|---|---|---|---|
| 2024 | $4,294 | $312,191 | -- | -- |
| 2023 | $4,294 | $303,099 | $0 | $0 |
| 2022 | $4,128 | $294,271 | $0 | $0 |
| 2021 | $4,102 | $285,700 | $42,000 | $243,700 |
| 2020 | $610 | $42,000 | $42,000 | $0 |
Source: Stellar MLS
MLS Number: O6282217
APN: 05-25-30-4027-0001-1460
- 2804 Alpine Meadow Ln
- 2922 Crest Dr
- 2817 Noble Crow Dr
- 2914 Clarabelle Ct
- 2715 Rismen Ct
- 2741 Merrieweather Ln
- 2737 Merrieweather Ln
- 2926 Siesta View Dr
- 2746 Stanwood Dr
- 2722 Dodds Ln
- 2846 Sera Bella Way
- 2691 Hawthorne Ln
- 2688 Hawthorne Ln
- 2853 Middleton Cir
- 2863 Middleton Cir
- 3044 Camino Real Dr S
- 2715 Barclay Ln
- 3047 Sangria St
- 3056 Sangria St
- 3179 Turret Dr
