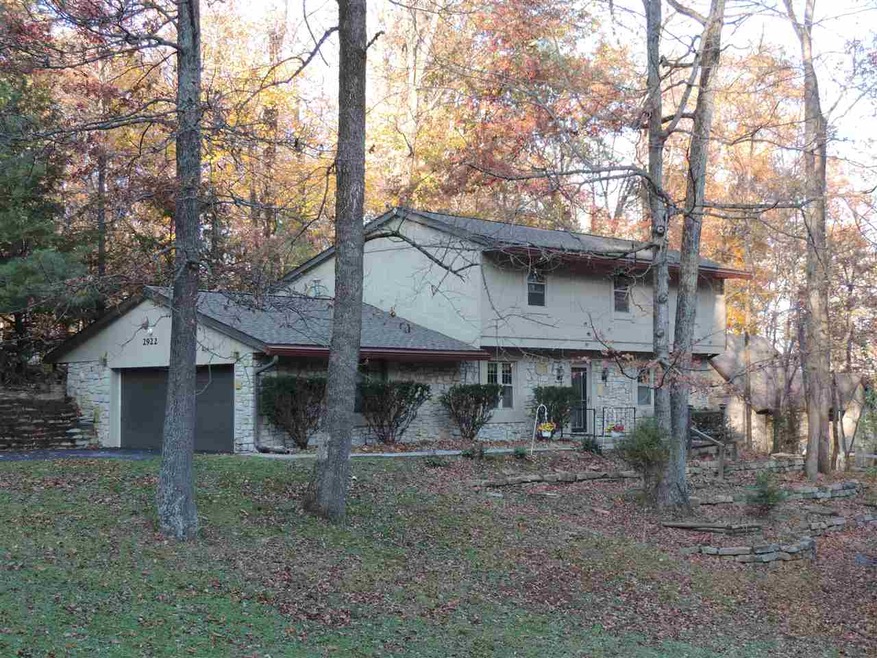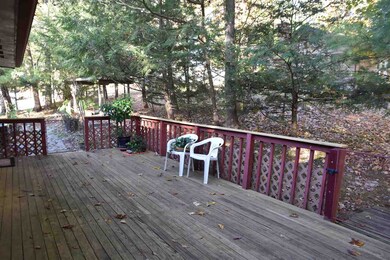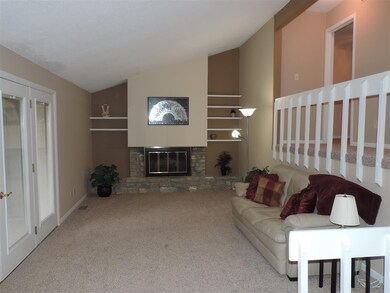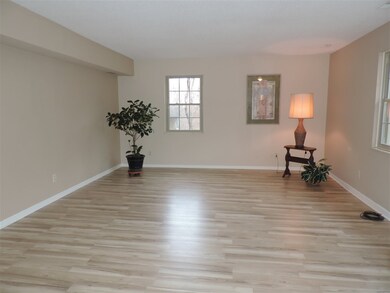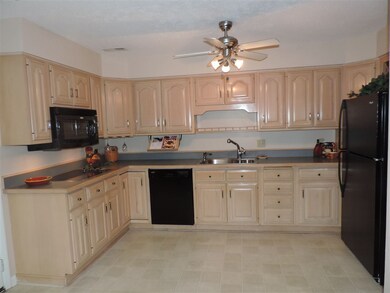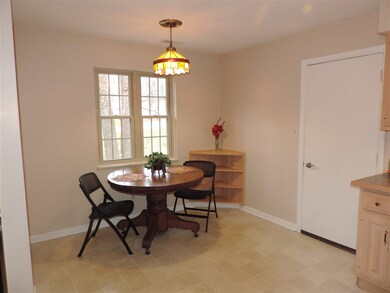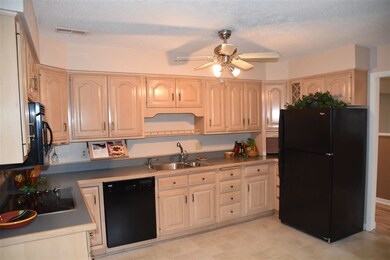
2922 W Bristol Dr Bloomington, IN 47404
Estimated Value: $320,000 - $418,000
Highlights
- RV Parking in Community
- Open Floorplan
- Partially Wooded Lot
- Tri-North Middle School Rated A
- Contemporary Architecture
- Backs to Open Ground
About This Home
As of April 2017This 3-bedroom home offers a beautiful setting, convenient location and updated condition! Pride ownership gleams with this home and is sure to delight! Its location near Indiana University and Bloomington, yet tucked away in an established neighborhood with mature trees is highly desirable. The home has a large living room and updated kitchen upon entry. The kitchen is complete with built-in double ovens, cooktop, microwave, dishwasher and disposal. There is a breakfast nook area alongside overlooking the front yard. There is a spacious family room with floor-to-ceiling fireplace as a focal point that has shelving alongside for keepsakes, pictures, etc. There is a skylight in this room for natural light, as well as, patio doors for access to back deck, sunroom and spa! The full bath has an oversized walk-in custom shower with cultured marble and tiled floor. The master suite has a full bath alongside with tiled floor. There are two spacious additional bedrooms. The interior is freshly painted. New laminate floor is found in the entryway and living room. There is new neutral carpet in the family room, bedrooms, and hallway. The oversized 2-car garage is sure to please with easy access to the kitchen and plenty of storage area or workspace. The entertainment-sized back deck is one to be enjoyed throughout most of the year. There is a sunroom area alongside the deck that offers a large spa! The pergola in the backyard provides area for relaxing! There is a large storage shed for lawn implements, etc. New interior paint (2016), New laminate flooring in entry & living/dining area (2016), New carpet (2016), New dimensional shingles (2013), New shed (2008-2009), New windows except those in garage (2007), Pergola in backyard, Crawlspace is encapsulated.
Home Details
Home Type
- Single Family
Est. Annual Taxes
- $1,189
Year Built
- Built in 1978
Lot Details
- 0.54 Acre Lot
- Backs to Open Ground
- Landscaped
- Corner Lot
- Irregular Lot
- Partially Wooded Lot
Parking
- 2 Car Attached Garage
- Garage Door Opener
- Driveway
Home Design
- Contemporary Architecture
- Traditional Architecture
- Shingle Roof
- Asphalt Roof
- Wood Siding
- Stone Exterior Construction
Interior Spaces
- 1,850 Sq Ft Home
- 2-Story Property
- Open Floorplan
- Ceiling height of 9 feet or more
- Ceiling Fan
- Skylights
- Screen For Fireplace
- Gas Log Fireplace
- Double Pane Windows
- Insulated Windows
- Storm Doors
- Washer and Electric Dryer Hookup
Kitchen
- Eat-In Kitchen
- Laminate Countertops
- Disposal
Flooring
- Carpet
- Laminate
- Tile
- Vinyl
Bedrooms and Bathrooms
- 3 Bedrooms
- En-Suite Primary Bedroom
- 2 Full Bathrooms
- Bathtub with Shower
- Separate Shower
Eco-Friendly Details
- Energy-Efficient Windows with Low Emissivity
- Energy-Efficient HVAC
- Energy-Efficient Doors
Utilities
- Forced Air Heating and Cooling System
- Heating System Uses Gas
- Cable TV Available
Additional Features
- Enclosed patio or porch
- Suburban Location
Community Details
- RV Parking in Community
Listing and Financial Details
- Assessor Parcel Number 53-05-18-306-022.000-004
Ownership History
Purchase Details
Home Financials for this Owner
Home Financials are based on the most recent Mortgage that was taken out on this home.Purchase Details
Home Financials for this Owner
Home Financials are based on the most recent Mortgage that was taken out on this home.Similar Homes in Bloomington, IN
Home Values in the Area
Average Home Value in this Area
Purchase History
| Date | Buyer | Sale Price | Title Company |
|---|---|---|---|
| Greene Paige E | $194,000 | -- | |
| Greene Jeff R | $194,000 | John Bethell Title | |
| Desawal Robert F | -- | None Available |
Mortgage History
| Date | Status | Borrower | Loan Amount |
|---|---|---|---|
| Open | Greene Jeff R | $191,212 | |
| Closed | Greene Jeff R | $195,959 | |
| Previous Owner | Desawal Robert F | $64,800 |
Property History
| Date | Event | Price | Change | Sq Ft Price |
|---|---|---|---|---|
| 04/19/2017 04/19/17 | Sold | $194,000 | +2.2% | $105 / Sq Ft |
| 04/13/2017 04/13/17 | Pending | -- | -- | -- |
| 12/01/2016 12/01/16 | For Sale | $189,900 | -- | $103 / Sq Ft |
Tax History Compared to Growth
Tax History
| Year | Tax Paid | Tax Assessment Tax Assessment Total Assessment is a certain percentage of the fair market value that is determined by local assessors to be the total taxable value of land and additions on the property. | Land | Improvement |
|---|---|---|---|---|
| 2023 | $2,168 | $285,200 | $60,000 | $225,200 |
| 2022 | $1,958 | $262,600 | $60,000 | $202,600 |
| 2021 | $1,551 | $208,400 | $40,000 | $168,400 |
| 2020 | $1,482 | $194,700 | $35,000 | $159,700 |
| 2019 | $1,287 | $181,100 | $35,000 | $146,100 |
| 2018 | $1,319 | $179,400 | $35,000 | $144,400 |
| 2017 | $1,311 | $177,700 | $35,000 | $142,700 |
| 2016 | $1,480 | $169,900 | $35,000 | $134,900 |
| 2014 | $1,111 | $165,900 | $35,000 | $130,900 |
Agents Affiliated with this Home
-
Ben Burns

Buyer's Agent in 2017
Ben Burns
RE/MAX
(812) 332-3001
14 Total Sales
Map
Source: Indiana Regional MLS
MLS Number: 201653538
APN: 53-05-18-306-022.000-004
- 2801 W Trenton Overlook
- 2610 W Donegal (Lot 17) Ct Unit 17
- 4968 N Saint Patricks Ct
- 5000 N Muirfield (Lot 55) Dr Unit 55
- 4140 N Emma Dr
- 4250 N Emma Dr
- 5008 N Muirfield (Lot 56) Dr Unit 56
- 4282 N Emma Dr
- 4105 N Emma Dr
- 3729 W Denise Dr
- 5026 N Muirfield Dr
- 3804 W Elk Creek Ct
- 5003 N Chatham Dr
- 4950 W Arlington Rd
- 3536 W Pyramid Ct
- 4322 N Centennial Dr
- 4346 N Centennial Dr
- 5041 N Muirfield (Lot 6) Dr Unit 6
- 4285 N Centennial Dr
- 3923 W Ribbon Ln
- 2922 W Bristol Dr
- 2902 W Bristol Dr
- 4710 N Shelburne Dr
- 4701 N Shelburne Dr
- 2921 W Bristol Dr
- 4705 N Shelburne Dr
- 4657 N Shelburne Dr
- 2900 W Bristol Dr
- 2911 W Bristol Dr
- 4711 N Shelburne Dr
- 2921 W Trenton Overlook
- 2901 W Bristol Dr
- N Shelburne Dr
- 4641 N Shelburne Dr
- 2911 W Trenton Overlook
- 2815 W Bristol Dr
- 4721 N Shelburne Dr
- 3926 N Sugar Ln E
- 2808 W Bristol Dr
- 4632 N Shelburne Dr
