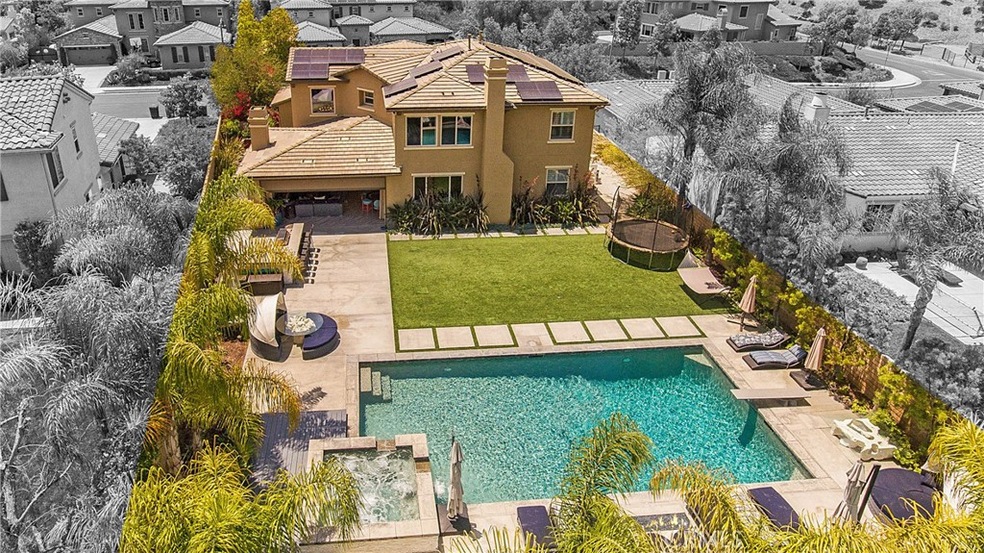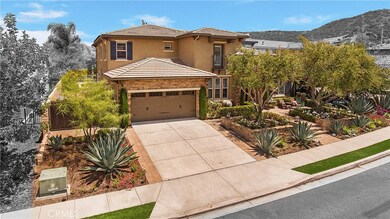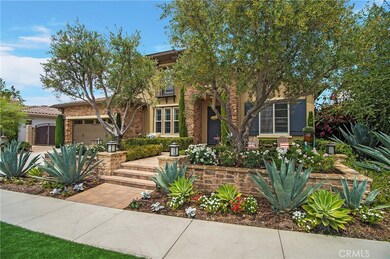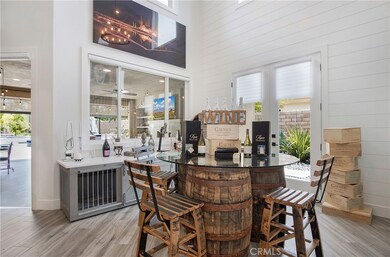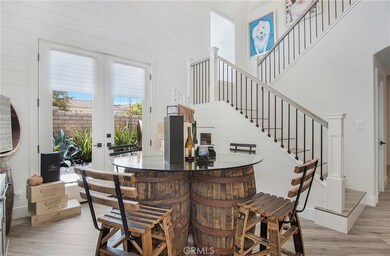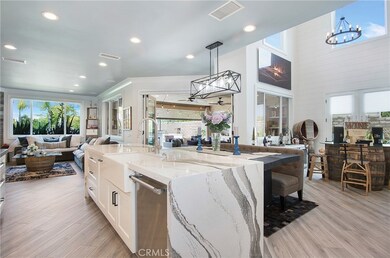
29221 Via Zamora San Juan Capistrano, CA 92675
San Juan Hills NeighborhoodHighlights
- Wine Cellar
- Private Pool
- Gated Community
- Harold Ambuehl Elementary School Rated A-
- Primary Bedroom Suite
- Updated Kitchen
About This Home
As of July 2021This home will give you goosebumps. It’s luxury on top of luxury. Built in 2012 then re-imagined in 2019 with a complete down to the studs remodel! No expense was spared on this incredible two-story home in the Whispering Hills Gated Community located in the Coastal Hills of San Juan Capistrano. The home captures the essence of Southern California's luxury lifestyle, featuring a generously sized Capistrano Room which adds an additional 487 square feet of indoor/outdoor living area not represented in the square footage. Included in the Capistrano Room is a fireplace, custom cabinets, lighting, auto full-length retractable screen wall, and oversized top-hung glass bi-fold doors. The home sits on a huge flat all-usable ~12k lot, with an oversized pool w/ diving board, large spa, built-in bbq, putting green, outdoor shower and large turfgrass area. Highlights of the interior include five bedrooms, five bathrooms (bidet’s in each), executive office, formal dining room, living room, family room, nook, open island kitchen, butlers pantry, wine storage (140 bottles) and teen room. Gourmet kitchen amenities include Thermador stainless steel appliances - 60” built-in refrigerator, dbl oven, microwave, range top, wine cooler (92 bottle), Miele Coffee machine, custom white cabinetry and quartz countertops. French doors were added off the nook that open up to a beautiful patio/garden bringing more of the outdoors in. Significant tech upgrades make the home feel just like a 5 Star Resort - all blinds are auto/remote controlled, surround sound throughout, even in the garage. Run this house without guilt w/your fully-owned/paid for solar system significantly reducing your electricity bill. Enjoy your luxury 4 car tandem garage w/ a car lift for a 5th vehicle. The beautiful community is surrounded by 205 acres of open space and hiking trails leading to the beach and beyond plus a private 1.1-acre park that features tennis, basketball, picnic and play areas. Just minutes to shopping, restaurants and still freeway close. Call Today!
Last Agent to Sell the Property
CES Group Inc. License #01503233 Listed on: 06/24/2021
Home Details
Home Type
- Single Family
Est. Annual Taxes
- $30,820
Year Built
- Built in 2012 | Remodeled
Lot Details
- 0.27 Acre Lot
- Block Wall Fence
- Level Lot
- Private Yard
HOA Fees
- $367 Monthly HOA Fees
Parking
- 4 Car Direct Access Garage
- Parking Available
Home Design
- Turnkey
Interior Spaces
- 3,400 Sq Ft Home
- 2-Story Property
- Open Floorplan
- Wired For Sound
- Wired For Data
- Crown Molding
- Wainscoting
- Cathedral Ceiling
- Ceiling Fan
- Recessed Lighting
- Custom Window Coverings
- Entryway
- Wine Cellar
- Family Room with Fireplace
- Family Room Off Kitchen
- Living Room
- Loft
- Tile Flooring
- Mountain Views
- Laundry Room
Kitchen
- Updated Kitchen
- Breakfast Area or Nook
- Open to Family Room
- Walk-In Pantry
- Butlers Pantry
- Six Burner Stove
- Kitchen Island
- Granite Countertops
- Self-Closing Drawers
Bedrooms and Bathrooms
- 5 Bedrooms | 1 Main Level Bedroom
- Primary Bedroom Suite
- Walk-In Closet
Pool
- Private Pool
- Spa
- Diving Board
Additional Features
- Outdoor Fireplace
- Central Heating and Cooling System
Listing and Financial Details
- Tax Lot 3
- Tax Tract Number 16634
- Assessor Parcel Number 66425208
Community Details
Overview
- Rancho San Juan Association, Phone Number (949) 234-1385
Amenities
- Outdoor Cooking Area
- Community Barbecue Grill
- Picnic Area
Recreation
- Tennis Courts
- Sport Court
- Community Playground
Security
- Gated Community
Ownership History
Purchase Details
Home Financials for this Owner
Home Financials are based on the most recent Mortgage that was taken out on this home.Purchase Details
Home Financials for this Owner
Home Financials are based on the most recent Mortgage that was taken out on this home.Purchase Details
Home Financials for this Owner
Home Financials are based on the most recent Mortgage that was taken out on this home.Purchase Details
Home Financials for this Owner
Home Financials are based on the most recent Mortgage that was taken out on this home.Purchase Details
Similar Homes in the area
Home Values in the Area
Average Home Value in this Area
Purchase History
| Date | Type | Sale Price | Title Company |
|---|---|---|---|
| Interfamily Deed Transfer | -- | First Amer Ttl Co Res Div | |
| Grant Deed | $2,050,000 | First Amer Ttl Co Res Div | |
| Grant Deed | $1,200,000 | Usa National Title | |
| Grant Deed | $747,000 | First American Title Company | |
| Grant Deed | -- | Fidelity National Title |
Mortgage History
| Date | Status | Loan Amount | Loan Type |
|---|---|---|---|
| Open | $1,844,795 | New Conventional | |
| Previous Owner | $575,000 | New Conventional | |
| Previous Owner | $100,000 | Future Advance Clause Open End Mortgage | |
| Previous Owner | $457,000 | New Conventional |
Property History
| Date | Event | Price | Change | Sq Ft Price |
|---|---|---|---|---|
| 07/29/2021 07/29/21 | Sold | $2,050,000 | +2.5% | $603 / Sq Ft |
| 06/30/2021 06/30/21 | Pending | -- | -- | -- |
| 06/24/2021 06/24/21 | For Sale | $2,000,000 | +66.7% | $588 / Sq Ft |
| 09/25/2013 09/25/13 | Sold | $1,200,000 | -7.7% | $361 / Sq Ft |
| 08/12/2013 08/12/13 | For Sale | $1,299,900 | +76.1% | $391 / Sq Ft |
| 09/04/2012 09/04/12 | Sold | $738,000 | 0.0% | $222 / Sq Ft |
| 05/08/2012 05/08/12 | Pending | -- | -- | -- |
| 04/10/2012 04/10/12 | For Sale | $738,000 | -- | $222 / Sq Ft |
Tax History Compared to Growth
Tax History
| Year | Tax Paid | Tax Assessment Tax Assessment Total Assessment is a certain percentage of the fair market value that is determined by local assessors to be the total taxable value of land and additions on the property. | Land | Improvement |
|---|---|---|---|---|
| 2024 | $30,820 | $2,132,820 | $1,347,171 | $785,649 |
| 2023 | $30,139 | $2,091,000 | $1,320,755 | $770,245 |
| 2022 | $29,384 | $2,050,000 | $1,294,857 | $755,143 |
| 2021 | $22,125 | $1,359,005 | $632,586 | $726,419 |
| 2020 | $21,149 | $1,345,071 | $626,100 | $718,971 |
| 2019 | $20,522 | $1,318,698 | $613,824 | $704,874 |
| 2018 | $20,343 | $1,292,842 | $601,789 | $691,053 |
| 2017 | $19,878 | $1,267,493 | $589,990 | $677,503 |
| 2016 | $20,296 | $1,242,641 | $578,422 | $664,219 |
| 2015 | $19,954 | $1,223,976 | $569,734 | $654,242 |
| 2014 | $19,587 | $1,200,000 | $558,573 | $641,427 |
Agents Affiliated with this Home
-

Seller's Agent in 2021
Casey Elliott
CES Group Inc.
(949) 667-3558
5 in this area
30 Total Sales
-
N
Buyer's Agent in 2021
NoEmail NoEmail
None MRML
(646) 541-2551
2 in this area
5,756 Total Sales
-

Seller's Agent in 2013
Shevy Akason
Keller Williams Realty N. Tustin
(949) 769-1599
84 Total Sales
-
K
Seller's Agent in 2012
Karen Spargo
Muirlands Real Estate Group, I
Map
Source: California Regional Multiple Listing Service (CRMLS)
MLS Number: OC21136318
APN: 664-252-08
- 31771 Via Salamanca
- 29311 Paseo Palmar
- 29310 Paseo Palmar
- 31820 Paseo Tarazona
- 31801 Via Granada
- 31831 Via Granada
- 31901 Via Salamanca
- 28484 Via Mambrino
- 28481 Avenida la Mancha
- 31495 Juliana Farms Rd
- 31271 Via Fajita
- 31962 Via Montura
- 31282 Calle Bolero
- 28536 Paseo Diana
- 31032 Via Estenaga
- 27901 Via Estancia
- 27951 Via de Costa
- 27992 Paseo Barranca
- 27884 Via de Costa
- 32101 Via Flores Unit 76
