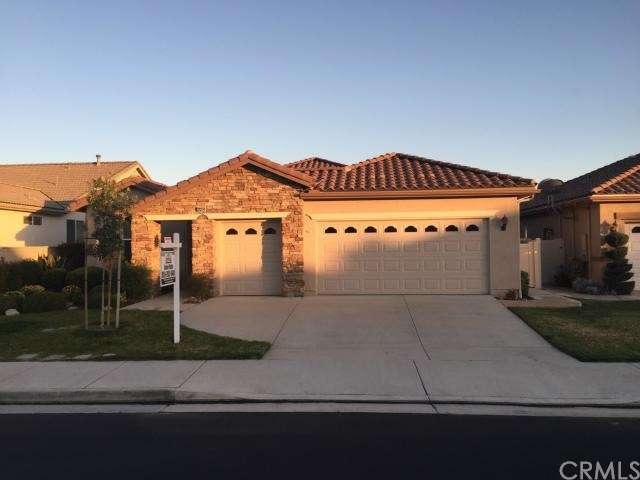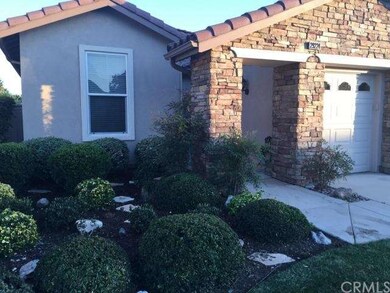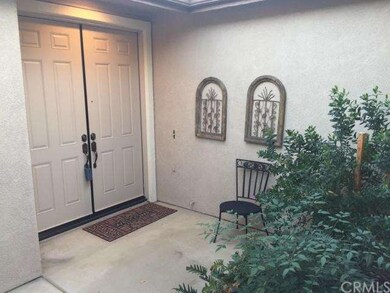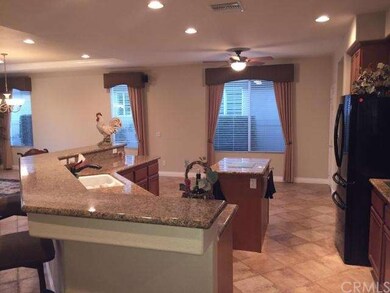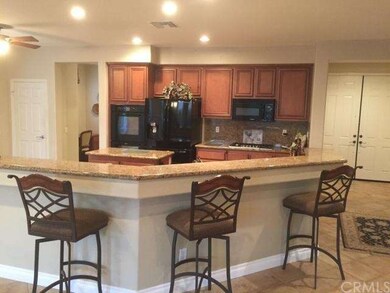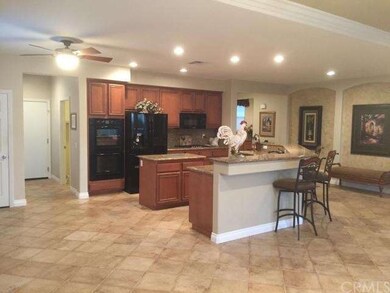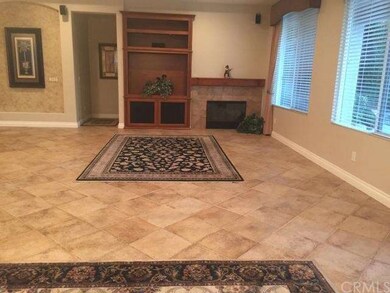
29224 Sparkling Dr Menifee, CA 92584
Menifee Lakes NeighborhoodHighlights
- 24-Hour Security
- Senior Community
- All Bedrooms Downstairs
- Private Pool
- Primary Bedroom Suite
- 1-minute walk to Aldergate Dog Park
About This Home
As of February 2020Fully Upgraded home in the gated community of the Oasis. Community has lots to offer! Three bedrooms and two baths and three car garage. Open floor plan with 2121 square feet. All appliances were upgraded in the past two years. House has newer air conditioner AND the home has a house fan! Surround sound installed in the great room and ready to hook up TV in the built in media station. Hot water heater is approximately two years old. All kitchen appliances are approximately 2 years old and stay with the home. Upgraded flooring throughout home, granite counters with back splash, and crown molding in the living area. Backyard features beautiful landscape on a sprinkler system. Covered patio with pull down shades and ceiling fans.
Last Agent to Sell the Property
Anna Pathe
Top Producers Realty, Ryjen Group License #01793564 Listed on: 02/06/2015
Home Details
Home Type
- Single Family
Est. Annual Taxes
- $5,134
Year Built
- Built in 2002
Lot Details
- 6,534 Sq Ft Lot
- Paved or Partially Paved Lot
- Backyard Sprinklers
- Private Yard
- Front Yard
HOA Fees
- $185 Monthly HOA Fees
Parking
- 3 Car Attached Garage
- Parking Available
- Front Facing Garage
- Three Garage Doors
- Driveway
- Golf Cart Garage
Property Views
- Mountain
- Neighborhood
Home Design
- Spanish Architecture
Interior Spaces
- 2,121 Sq Ft Home
- Crown Molding
- Ceiling Fan
- Electric Fireplace
- Double Door Entry
- Sliding Doors
- Family Room with Fireplace
- Family Room Off Kitchen
- Carpet
- Fire and Smoke Detector
Kitchen
- Open to Family Room
- Kitchen Island
- Granite Countertops
Bedrooms and Bathrooms
- 3 Bedrooms
- All Bedrooms Down
- Primary Bedroom Suite
- 2 Full Bathrooms
Pool
- Private Pool
- Spa
Outdoor Features
- Covered patio or porch
- Exterior Lighting
Location
- Suburban Location
Utilities
- Whole House Fan
- Forced Air Heating and Cooling System
Listing and Financial Details
- Tax Lot 42
- Tax Tract Number 252591
- Assessor Parcel Number 340210042
Community Details
Overview
- Senior Community
- The Oasis Association, Phone Number (951) 301-0552
Amenities
- Picnic Area
- Clubhouse
Recreation
- Community Pool
- Community Spa
Security
- 24-Hour Security
Ownership History
Purchase Details
Home Financials for this Owner
Home Financials are based on the most recent Mortgage that was taken out on this home.Purchase Details
Home Financials for this Owner
Home Financials are based on the most recent Mortgage that was taken out on this home.Purchase Details
Home Financials for this Owner
Home Financials are based on the most recent Mortgage that was taken out on this home.Purchase Details
Home Financials for this Owner
Home Financials are based on the most recent Mortgage that was taken out on this home.Purchase Details
Home Financials for this Owner
Home Financials are based on the most recent Mortgage that was taken out on this home.Similar Homes in the area
Home Values in the Area
Average Home Value in this Area
Purchase History
| Date | Type | Sale Price | Title Company |
|---|---|---|---|
| Grant Deed | $395,000 | Ticor Title Company Of Ca | |
| Deed | -- | -- | |
| Interfamily Deed Transfer | -- | First American Title Company | |
| Interfamily Deed Transfer | -- | Lawyers Title | |
| Grant Deed | $357,000 | Lawyers Title |
Mortgage History
| Date | Status | Loan Amount | Loan Type |
|---|---|---|---|
| Open | $355,000 | New Conventional | |
| Closed | $355,000 | New Conventional | |
| Previous Owner | -- | No Value Available | |
| Previous Owner | $352,314 | FHA | |
| Previous Owner | $351,055 | FHA | |
| Previous Owner | $350,533 | FHA |
Property History
| Date | Event | Price | Change | Sq Ft Price |
|---|---|---|---|---|
| 02/28/2020 02/28/20 | Sold | $395,000 | -1.2% | $186 / Sq Ft |
| 02/03/2020 02/03/20 | Pending | -- | -- | -- |
| 02/01/2020 02/01/20 | For Sale | $399,900 | +12.0% | $189 / Sq Ft |
| 03/24/2015 03/24/15 | Sold | $357,000 | -2.2% | $168 / Sq Ft |
| 03/05/2015 03/05/15 | Pending | -- | -- | -- |
| 02/06/2015 02/06/15 | For Sale | $365,000 | -- | $172 / Sq Ft |
Tax History Compared to Growth
Tax History
| Year | Tax Paid | Tax Assessment Tax Assessment Total Assessment is a certain percentage of the fair market value that is determined by local assessors to be the total taxable value of land and additions on the property. | Land | Improvement |
|---|---|---|---|---|
| 2025 | $5,134 | $738,205 | $125,767 | $612,438 |
| 2023 | $5,134 | $415,213 | $120,884 | $294,329 |
| 2022 | $5,105 | $407,072 | $118,514 | $288,558 |
| 2021 | $5,016 | $399,091 | $116,191 | $282,900 |
| 2020 | $4,828 | $392,316 | $117,693 | $274,623 |
| 2019 | $4,719 | $384,625 | $115,386 | $269,239 |
| 2018 | $4,521 | $377,084 | $113,125 | $263,959 |
| 2017 | $4,445 | $369,691 | $110,907 | $258,784 |
| 2016 | $4,277 | $362,443 | $108,733 | $253,710 |
| 2015 | $3,513 | $293,667 | $96,399 | $197,268 |
| 2014 | $3,419 | $287,915 | $94,511 | $193,404 |
Agents Affiliated with this Home
-

Seller's Agent in 2020
Frank Van Dyke
Van Dyke Real Estate
(951) 375-8707
5 in this area
53 Total Sales
-

Buyer's Agent in 2020
Michael & Anita Marchena
My Key Real Estate
(951) 392-8511
1 in this area
76 Total Sales
-

Buyer Co-Listing Agent in 2020
Anita Marchena
My Key Real Estate
(951) 392-8511
1 in this area
86 Total Sales
-
A
Seller's Agent in 2015
Anna Pathe
Top Producers Realty, Ryjen Group
Map
Source: California Regional Multiple Listing Service (CRMLS)
MLS Number: IG15033542
APN: 340-210-042
- 28713 Raintree Dr
- 29427 Winding Brook Dr
- 28433 Oasis View Cir
- 29427 Bentcreek Ct
- 29365 Sparkling Dr
- 28929 Raintree Dr
- 29135 Paradise Canyon Dr
- 29424 Springside Dr
- 28641 Coolwater Ct
- 29035 Parkhill Ct
- 28253 Harmony Ln
- 28345 Hearthside Dr
- 29557 Warmsprings Dr
- 28241 Glenside Ct
- 28216 Meadowsweet Dr
- 28399 Long Meadow Dr
- 28208 Meadowsweet Dr
- 28197 Harmony Ln
- 28187 Meadowsweet Dr
- 28196 Panorama Hills Dr
