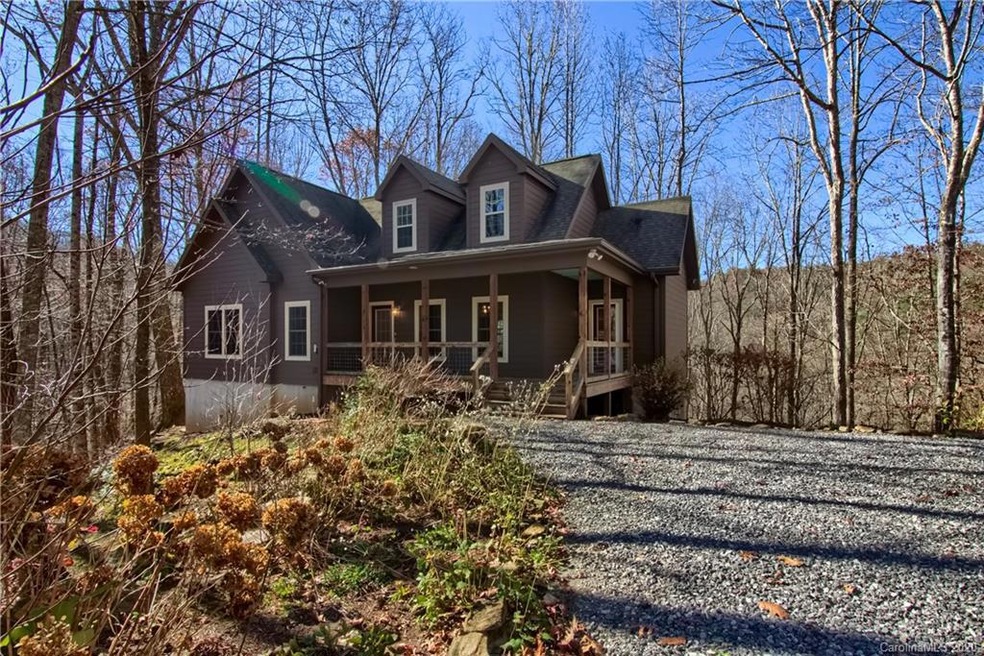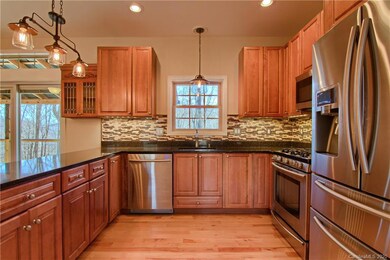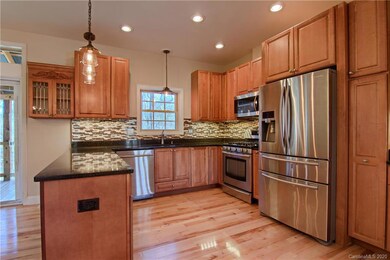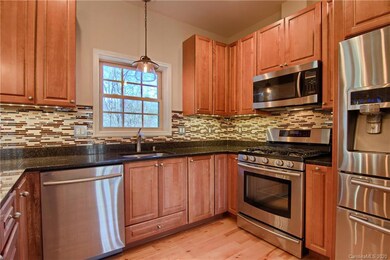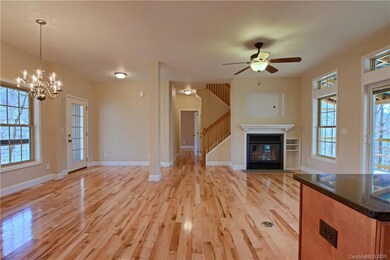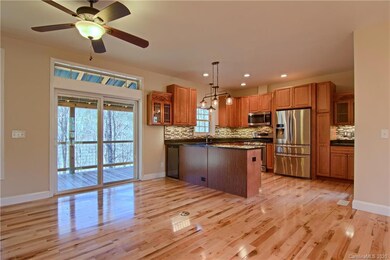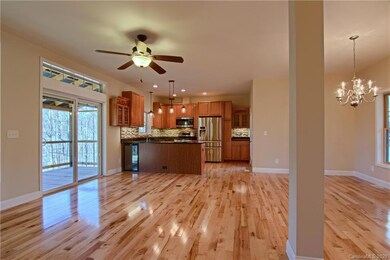
Estimated Value: $489,930 - $587,000
Highlights
- 5.53 Acre Lot
- Mountain View
- Private Lot
- Open Floorplan
- Deck
- Wooded Lot
About This Home
As of January 2021Come home to Sylva! Close to Asheville, Cherokee, and the Great Smokey Mountains National Park. Mountain views surround this stunning 3-bedroom, 2-full, and 2-half bath home on over 5 and 1/2 acres. Gleaming hardwood floors throughout the main and upper levels. Stainless steel appliances and quartz in the open kitchen which leads to a dining area and the living room. Cozy up with a cup of coffee in front of the fire or snuggle up on the screened-in back porch and soak in the view. Spacious Master bedroom on main level. Laundry room on main. Additional bonus room and half-bath downstairs with concrete floors. There is an additional building lot on property with separate septic and shared well already installed, so the possibilities are endless! Detached 2-car garage and RV carport has room for all your toys and hobbies. Make your mountain dreams a reality! Take a walk through and see a bird's eye view by copying and pasting the following link: https://youtu.be/PgO1CsTvwyE
Last Agent to Sell the Property
EXP Realty LLC Brokerage Email: Clarissa.Marshall@exprealty.com License #274579 Listed on: 11/25/2020

Property Details
Home Type
- Modular Prefabricated Home
Est. Annual Taxes
- $1,291
Year Built
- Built in 2010
Lot Details
- 5.53 Acre Lot
- Private Lot
- Steep Slope
- Wooded Lot
HOA Fees
- $33 Monthly HOA Fees
Parking
- 2 Car Detached Garage
- Basement Garage
- 4 Open Parking Spaces
Home Design
- Arts and Crafts Architecture
- Composition Roof
Interior Spaces
- 2-Story Property
- Open Floorplan
- Wired For Data
- Built-In Features
- Ceiling Fan
- Wood Burning Fireplace
- Living Room with Fireplace
- Mountain Views
- Finished Basement
- Basement Fills Entire Space Under The House
Kitchen
- Gas Oven
- Gas Range
- Microwave
- Dishwasher
- Wine Refrigerator
Flooring
- Wood
- Tile
Bedrooms and Bathrooms
- Split Bedroom Floorplan
- Walk-In Closet
Laundry
- Laundry Room
- Dryer
- Washer
Accessible Home Design
- More Than Two Accessible Exits
Outdoor Features
- Deck
- Covered patio or porch
- Fire Pit
- Outbuilding
Utilities
- Heat Pump System
- Heating System Uses Propane
- Power Generator
- Tankless Water Heater
- Propane Water Heater
- Septic Tank
Community Details
- Cane Creek Ridge Subdivision
Listing and Financial Details
- Assessor Parcel Number 7661-21-7335
Ownership History
Purchase Details
Home Financials for this Owner
Home Financials are based on the most recent Mortgage that was taken out on this home.Similar Homes in Sylva, NC
Home Values in the Area
Average Home Value in this Area
Purchase History
| Date | Buyer | Sale Price | Title Company |
|---|---|---|---|
| Kreitman Ethan I | $350,000 | None Available |
Mortgage History
| Date | Status | Borrower | Loan Amount |
|---|---|---|---|
| Open | Kreitman Ethan I | $280,000 |
Property History
| Date | Event | Price | Change | Sq Ft Price |
|---|---|---|---|---|
| 01/20/2021 01/20/21 | Sold | $350,000 | +16.7% | $127 / Sq Ft |
| 11/30/2020 11/30/20 | Pending | -- | -- | -- |
| 11/25/2020 11/25/20 | For Sale | $300,000 | -- | $108 / Sq Ft |
Tax History Compared to Growth
Tax History
| Year | Tax Paid | Tax Assessment Tax Assessment Total Assessment is a certain percentage of the fair market value that is determined by local assessors to be the total taxable value of land and additions on the property. | Land | Improvement |
|---|---|---|---|---|
| 2024 | $1,291 | $339,800 | $53,230 | $286,570 |
| 2023 | $1,416 | $339,800 | $53,230 | $286,570 |
| 2022 | $1,416 | $339,800 | $53,230 | $286,570 |
| 2021 | $1,181 | $310,910 | $53,150 | $257,760 |
| 2020 | $790 | $191,400 | $40,610 | $150,790 |
| 2019 | $790 | $191,400 | $40,610 | $150,790 |
| 2018 | $727 | $191,400 | $40,610 | $150,790 |
Agents Affiliated with this Home
-
Clarissa Hyatt- Zack

Seller's Agent in 2021
Clarissa Hyatt- Zack
EXP Realty LLC
(828) 774-6343
1 in this area
395 Total Sales
-
Jon Tharp

Buyer's Agent in 2021
Jon Tharp
Keller Williams Great Smokies
(828) 200-7004
29 in this area
175 Total Sales
Map
Source: Canopy MLS (Canopy Realtor® Association)
MLS Number: 3684926
APN: 7661-21-5389
- Lot 80 Cane Creek Ridge
- 74 Quest Ridge None
- Lot 33 Manna Way
- 389 Manna Way
- 94 Blanton Ranch Rd
- 00 Falling Leaf Trail
- 2223 Scarlet Ridge
- 00 E Wabash Dr
- 1283 Leafstone Cir
- 0 E Wabash Dr
- 1635 E Cope Creek Rd
- 1443 Cane Creek Rd
- 1043 High Line Rd Unit 51
- 825 Posey Blanton Rd
- 79 Slumber Ln
- Lt 3 Falling Waters Rd
- 930 Copperhead Cove
- Off of Locust Creek Rd
- 235 Hawks Shadow Trail
- 548 Watson Branch Rd
- 2923 Blanton Branch Rd
- 2923 Blanton Branch Rd Unit 69
- 2916 Blanton Branch Rd
- 2639 Cane Creek Rd
- 2669 Cane Creek Rd
- 0 Quest Ridge Unit 3264334
- 0 Quest Ridge Unit 25900310
- 0 Quest Ridge Unit 25946852
- 2 Quest Ridge
- 74 Quest Ridge
- 2680 Cane Creek Rd
- 2786 Blanton Branch Rd
- 2840 Cane Creek Rd
- 290 Quest Ridge
- 18 Cane Creek Rd
- 2782 Blanton Branch Rd
- 2720 Cane Creek Rd
- 2788 Cane Creek Rd
- 38 Fortyniner Ridge
- 2554 Cane Creek Rd
