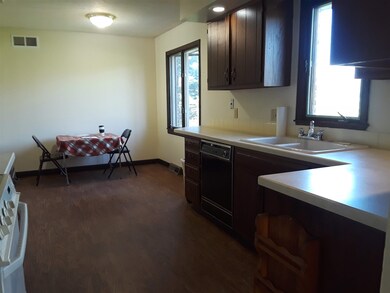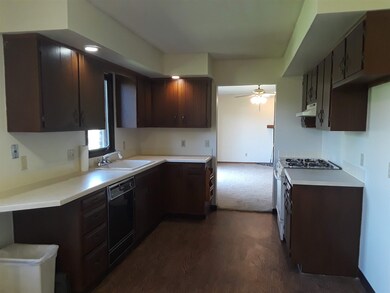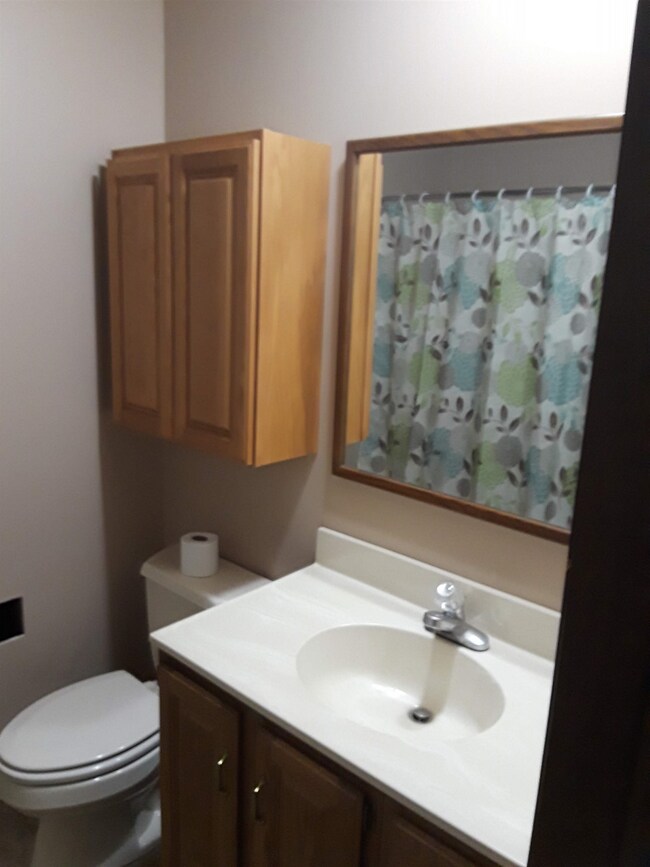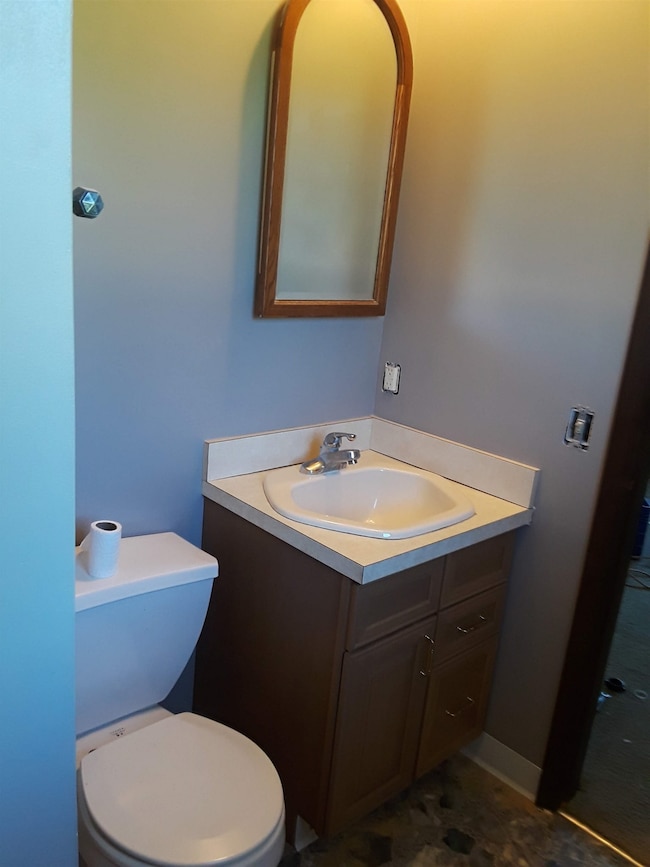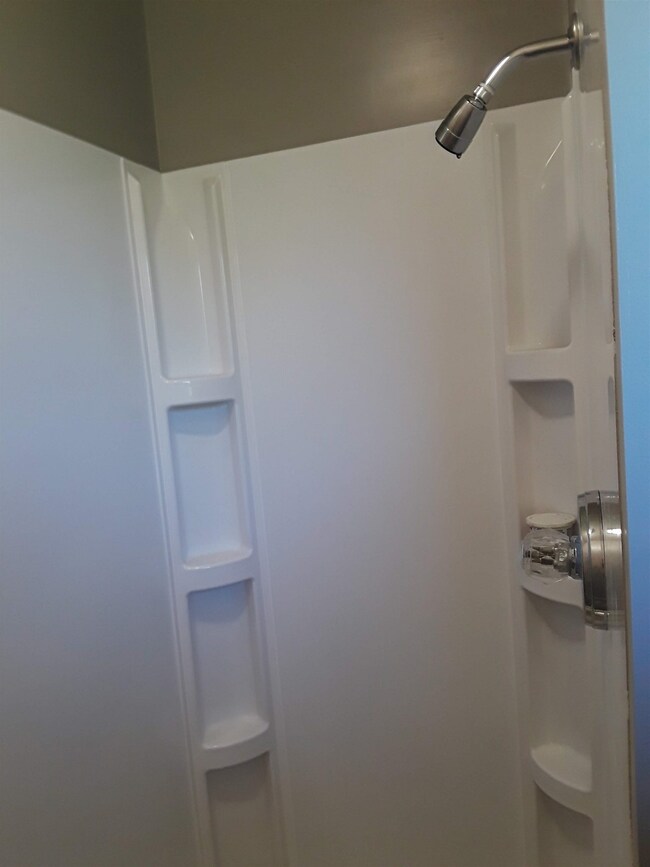
2923 Council Oak Dr South Bend, IN 46628
Council Oak NeighborhoodHighlights
- Ranch Style House
- Formal Dining Room
- 2 Car Attached Garage
- Utility Room in Garage
- Utility Sink
- Eat-In Kitchen
About This Home
As of October 2023"NEW PRICE" 3 Bedroom all brick ranch w/2 car garage. Two newly remodeled Bathrooms, large eat-in Kitchen, Formal living room or Large formal dining room. You decide. Stay nice and Toasty warm in front of your gas fireplace in the family rm. The Basement includes an office, large Rec room and extra room currently being used as 4th bedroom w/double closet across entire wall. Hate pushing a vacuum cleaner around? You'll love your Central Vac. Newer roof, 1 year old. Fenced in back yard. No neighbors behind your house, but you'll enjoy Beautiful Boland Park just a minute or two walk away. It has a Softball and Baseball field, Tennis courts, Basketball courts, play ground and covered picnic area. Short distance to Toll Road, By Pass, Shopping and Restaurants . All you have to do is move in.
Last Agent to Sell the Property
Jacque Rettig
Berkshire Hathaway HomeServices Northern Indiana Real Estate Listed on: 10/12/2018
Home Details
Home Type
- Single Family
Est. Annual Taxes
- $1,469
Year Built
- Built in 1974
Lot Details
- 0.33 Acre Lot
- Lot Dimensions are 86 x 165
- Vinyl Fence
- Chain Link Fence
- Sloped Lot
- Property is zoned R1
Parking
- 2 Car Attached Garage
- Garage Door Opener
- Driveway
Home Design
- Ranch Style House
- Brick Exterior Construction
- Poured Concrete
- Shingle Roof
Interior Spaces
- Central Vacuum
- Ceiling Fan
- Screen For Fireplace
- Gas Log Fireplace
- Double Pane Windows
- Pocket Doors
- Formal Dining Room
- Utility Room in Garage
- Washer and Electric Dryer Hookup
- Partially Finished Basement
- 4 Bedrooms in Basement
- Storage In Attic
- Storm Doors
Kitchen
- Eat-In Kitchen
- Gas Oven or Range
- Laminate Countertops
- Utility Sink
Flooring
- Carpet
- Concrete
- Slate Flooring
- Vinyl
Bedrooms and Bathrooms
- 3 Bedrooms
- 2 Full Bathrooms
- Bathtub with Shower
- Separate Shower
Utilities
- Forced Air Heating and Cooling System
- Heating System Uses Gas
- Multiple Phone Lines
- Cable TV Available
Additional Features
- Patio
- Suburban Location
Community Details
- Community Playground
Listing and Financial Details
- Home warranty included in the sale of the property
- Assessor Parcel Number 71-03-27-301-008.000-009
Ownership History
Purchase Details
Home Financials for this Owner
Home Financials are based on the most recent Mortgage that was taken out on this home.Purchase Details
Home Financials for this Owner
Home Financials are based on the most recent Mortgage that was taken out on this home.Similar Homes in South Bend, IN
Home Values in the Area
Average Home Value in this Area
Purchase History
| Date | Type | Sale Price | Title Company |
|---|---|---|---|
| Warranty Deed | -- | Fidelity National Title Compan | |
| Warranty Deed | -- | None Available |
Mortgage History
| Date | Status | Loan Amount | Loan Type |
|---|---|---|---|
| Open | $187,728 | FHA | |
| Previous Owner | $138,000 | New Conventional | |
| Previous Owner | $137,800 | VA | |
| Previous Owner | $137,800 | VA |
Property History
| Date | Event | Price | Change | Sq Ft Price |
|---|---|---|---|---|
| 10/11/2023 10/11/23 | Sold | $200,000 | -4.8% | $94 / Sq Ft |
| 09/11/2023 09/11/23 | Pending | -- | -- | -- |
| 09/08/2023 09/08/23 | For Sale | $210,000 | +55.7% | $98 / Sq Ft |
| 03/22/2019 03/22/19 | Sold | $134,900 | 0.0% | $67 / Sq Ft |
| 02/09/2019 02/09/19 | Pending | -- | -- | -- |
| 02/08/2019 02/08/19 | Price Changed | $134,900 | -3.6% | $67 / Sq Ft |
| 11/16/2018 11/16/18 | Price Changed | $139,964 | -4.8% | $69 / Sq Ft |
| 11/10/2018 11/10/18 | Price Changed | $146,964 | -2.0% | $73 / Sq Ft |
| 10/12/2018 10/12/18 | For Sale | $149,964 | -- | $74 / Sq Ft |
Tax History Compared to Growth
Tax History
| Year | Tax Paid | Tax Assessment Tax Assessment Total Assessment is a certain percentage of the fair market value that is determined by local assessors to be the total taxable value of land and additions on the property. | Land | Improvement |
|---|---|---|---|---|
| 2024 | $2,583 | $215,600 | $40,800 | $174,800 |
| 2023 | $2,077 | $215,400 | $40,800 | $174,600 |
| 2022 | $2,077 | $175,100 | $40,800 | $134,300 |
| 2021 | $1,943 | $161,000 | $21,800 | $139,200 |
| 2020 | $1,711 | $142,600 | $20,100 | $122,500 |
| 2019 | $1,390 | $134,700 | $17,300 | $117,400 |
| 2018 | $1,498 | $126,200 | $16,000 | $110,200 |
| 2017 | $1,508 | $123,000 | $16,000 | $107,000 |
| 2016 | $1,354 | $109,800 | $14,300 | $95,500 |
| 2014 | $1,338 | $110,900 | $14,300 | $96,600 |
Agents Affiliated with this Home
-
Michael Worden

Seller's Agent in 2023
Michael Worden
Howard Hanna SB Real Estate
(574) 292-1513
3 in this area
205 Total Sales
-
Sara Williams

Buyer's Agent in 2023
Sara Williams
Berkshire Hathaway HomeServices Northern Indiana Real Estate
(574) 532-3654
1 in this area
78 Total Sales
-
J
Seller's Agent in 2019
Jacque Rettig
Berkshire Hathaway HomeServices Northern Indiana Real Estate
Map
Source: Indiana Regional MLS
MLS Number: 201846292
APN: 71-03-27-301-008.000-009
- 2326 Ribourde Dr
- 3331 N Bendix Dr
- 2143 N Elmer St
- 2127 Pershing St
- 21189 Cleveland Rd
- 25600 Block of Edison Rd
- 2427 Hollywood Place
- 1424 Joyce Dr
- 1941 Johnson St
- 1842 Obrien St
- 1229 Joyce Dr
- 1502 Viking Dr
- 1330 Southlea Dr
- 0 Easement Ln
- 2206 Foxfire Dr
- 1822 Johnson St
- 1600 Blue Heron Way
- 2201 Riverside Dr
- 2511 Flat Creek Dr
- 2503 Flat Creek Dr

