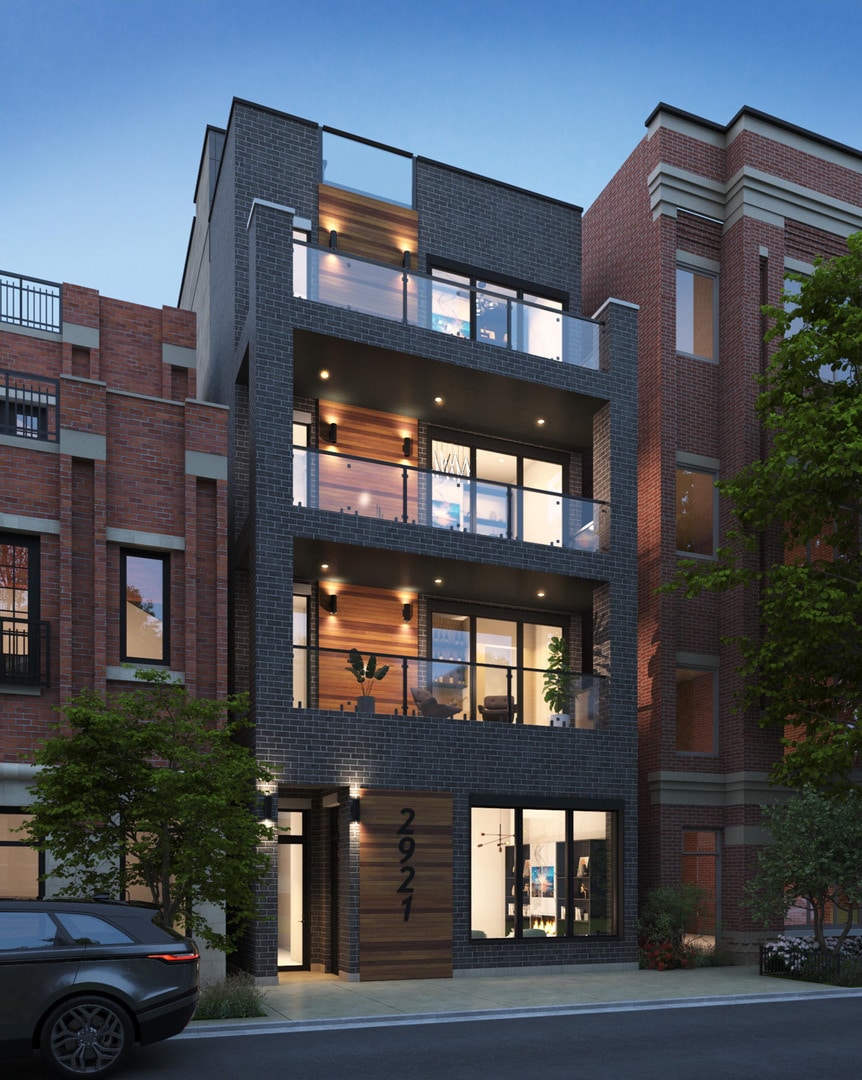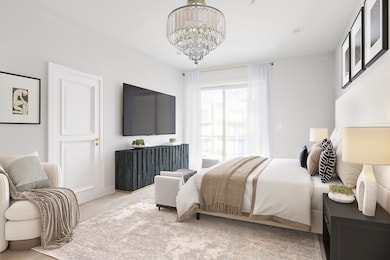2923 N Southport Ave Unit 4 Chicago, IL 60657
Lakeview NeighborhoodEstimated payment $8,745/month
Highlights
- New Construction
- Deck
- Elevator
- Augustus H. Burley Elementary School Rated A-
- Den
- 4-minute walk to South Lakeview Park
About This Home
***PENTHOUSE**Welcome home to 2923 N Southport, an incredible new construction elevator building in highly desirable Lakeview and inside the Burley school district. Extraordinary design and high-end finishes await you, along with unrivaled outdoor space. Exiting the elevator directly into the condo, you are welcomed with a 1900+SF unique 3-bed and 2.5-bath floorplan. Concrete between floors ensures a quiet home, and East/West exposures provide immense natural light. The chef's kitchen boasts a complete Viking appliance package, soft-close white cabinetry, and elegant quartz countertops accented with brass hardware. An expansive outdoor front balcony, nearly 10 feet deep and 24 feet wide, with electric and gas connections, beautifully extends your living space outdoors. This flexible floorplan provides many furniture design options, plus an added work-from-home nook in the alcove. The primary bedroom at the rear offers an oversized walk-in closet and a spa-like ensuite bath with double vanity, oversized shower w/body sprayers, and a soaking tub. Experience unparalleled luxury on your private, full-floor rooftop, accessible directly from your elevator. Offering sweeping, unobstructed views of the Chicago skyline, this four-season oasis features a versatile mix of half-turfed and half-Trex decking. It includes a full suite of roughed-in utilities, water, gas, and electricity, making it perfect for adding your personal touch. Garage parking is included with full roughed-in EV charging capabilities for your space. In the heart of convenience, 2923 N Southport is surrounded by endless restaurants, coffee shops, transportation, and lifestyle options. The site is walkable, and customization options are still available. Delivery January 2026
Property Details
Home Type
- Condominium
Year Built
- Built in 2025 | New Construction
HOA Fees
- $300 Monthly HOA Fees
Parking
- 1 Car Garage
- Off Alley Parking
- Parking Included in Price
Home Design
- Entry on the 4th floor
- Brick Exterior Construction
Interior Spaces
- 1,914 Sq Ft Home
- 4-Story Property
- Family Room
- Living Room
- Dining Room
- Den
- Intercom
- Laundry Room
Bedrooms and Bathrooms
- 3 Bedrooms
- 3 Potential Bedrooms
Outdoor Features
- Deck
Schools
- Burley Elementary School
Utilities
- Central Air
- Heating System Uses Natural Gas
Community Details
Overview
- Association fees include parking, insurance, scavenger
- 3 Units
Amenities
- Elevator
Pet Policy
- Dogs and Cats Allowed
Map
Home Values in the Area
Average Home Value in this Area
Property History
| Date | Event | Price | List to Sale | Price per Sq Ft |
|---|---|---|---|---|
| 03/29/2025 03/29/25 | For Sale | $1,350,000 | -- | $705 / Sq Ft |
Source: Midwest Real Estate Data (MRED)
MLS Number: 12199678
- 2923 N Southport Ave Unit 3
- 2919 N Southport Ave Unit 3
- 1341 W George St Unit 2
- 3015 N Southport Ave Unit 3W
- 3015 N Southport Ave Unit 3E
- 3015 N Southport Ave Unit 4W
- 3015 N Southport Ave Unit 2E
- 3015 N Southport Ave Unit 2W
- 3015 N Southport Ave Unit 4E
- 3015 N Southport Ave Unit PH
- 3037 N Lincoln Ave Unit 204
- 2835 N Lakewood Ave Unit P10P19
- 1412 W Diversey Pkwy Unit B
- 1412 W Diversey Pkwy
- 1522 W Wolfram St
- 2737 N Janssen Ave Unit B
- 2832 N Racine Ave Unit 2W
- 2832 N Racine Ave Unit 1W
- 2832 N Racine Ave Unit 2E
- 2832 N Racine Ave Unit 1E
- 2930 N Lincoln Ave Unit 2
- 2851 N Southport Ave Unit A
- 2849 N Southport Ave Unit b
- 1433 W Oakdale Ave Unit ch1
- 1320 W Diversey Pkwy Unit 1C
- 1409 W Diversey Pkwy Unit 110
- 1246 W Nelson St Unit ID1319102P
- 2743 N Southport Ave Unit 1N
- 1205 W Oakdale Ave Unit ID1319107P
- 1305 W Barry Ave Unit 1R
- 3056 N Greenview Ave Unit 3
- 2952 N Racine Ave Unit 1A
- 2744 N Janssen Ave
- 3018 N Racine Ave Unit 2R
- 2814 N Racine Ave Unit 3
- 2714 N Wayne Ave Unit 2D
- 2717 N Wayne Ave Unit 2N
- 3134 N Southport Ave Unit 3R
- 1541 W Barry Ave
- 1541 W Barry Ave







