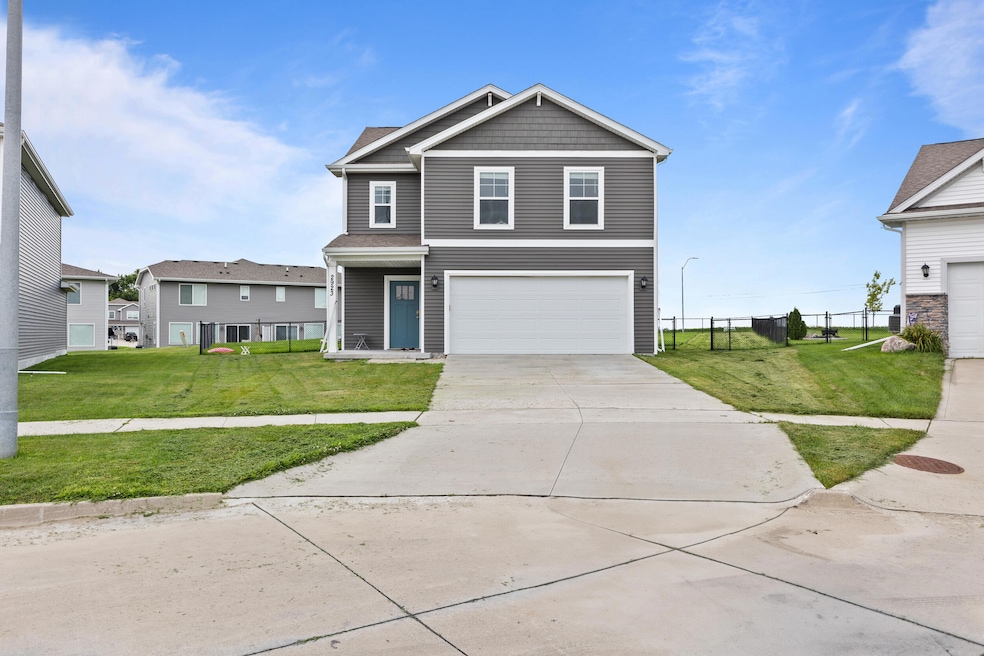2923 NW 41st St Ankeny, IA 50023
Northwest Ankeny NeighborhoodEstimated payment $1,968/month
Highlights
- 2 Car Attached Garage
- Patio
- Laundry Room
- Rock Creek Elementary Rated A
- Living Room
- Forced Air Heating and Cooling System
About This Home
Welcome to 2923 NW 41st Street in Ankeny where style, space, and location come together.
This well-maintained 3-bedroom, 2.5-bathroom home is located in a quiet, sought-after neighborhood in Northwest Ankeny, with convenient access to schools, parks, shopping, and major commuting routes.
Step inside to discover a bright, open-concept main level designed for both everyday living and entertaining. The kitchen features granite countertops, stainless steel appliances, a center island, and ample cabinet space. The seamless flow between the kitchen, dining, and living areas creates a comfortable and functional layout.
Upstairs, you'll find a spacious loft perfect for a second living room, office, or play space along with all three bedrooms, including the primary suite with a walk-in closet and private bath featuring a dual vanity. A full hallway bathroom and convenient upper-level laundry room complete the second floor.
Enjoy peace of mind with smart home features and the option to ''opt in'' for lawn care and snow removal through the HOA, allowing for low-maintenance living.
This move-in ready home offers the perfect blend of comfort, functionality, and location don't miss your chance to make it yours!
Home Details
Home Type
- Single Family
Est. Annual Taxes
- $4,316
Year Built
- Built in 2019
Lot Details
- 0.28 Acre Lot
- Lot Dimensions are 54 x 122
- Fenced
HOA Fees
- $15 Monthly HOA Fees
Parking
- 2 Car Attached Garage
Home Design
- Poured Concrete
- Vinyl Construction Material
Interior Spaces
- 1,691 Sq Ft Home
- 2-Story Property
- Gas Fireplace
- Living Room
- Sump Pump
Kitchen
- Range
- Microwave
- Dishwasher
- Disposal
Flooring
- Carpet
- Laminate
Bedrooms and Bathrooms
- 3 Bedrooms
Laundry
- Laundry Room
- Dryer
- Washer
Outdoor Features
- Patio
Utilities
- Forced Air Heating and Cooling System
- Heating System Uses Natural Gas
- Gas Water Heater
- Water Softener is Owned
Community Details
- Maintained Community
Listing and Financial Details
- Assessor Parcel Number 00800-200-013
Map
Home Values in the Area
Average Home Value in this Area
Tax History
| Year | Tax Paid | Tax Assessment Tax Assessment Total Assessment is a certain percentage of the fair market value that is determined by local assessors to be the total taxable value of land and additions on the property. | Land | Improvement |
|---|---|---|---|---|
| 2024 | $4,316 | $263,600 | $50,600 | $213,000 |
| 2023 | $4,350 | $263,600 | $50,600 | $213,000 |
| 2022 | $4,302 | $218,700 | $42,900 | $175,800 |
| 2021 | $10 | $218,700 | $42,900 | $175,800 |
| 2020 | $10 | $48,700 | $33,700 | $15,000 |
| 2019 | $10 | $480 | $480 | $0 |
| 2018 | $8 | $480 | $480 | $0 |
Property History
| Date | Event | Price | Change | Sq Ft Price |
|---|---|---|---|---|
| 09/02/2025 09/02/25 | Price Changed | $299,000 | -6.3% | $177 / Sq Ft |
| 07/25/2025 07/25/25 | For Sale | $319,000 | +42.1% | $189 / Sq Ft |
| 03/31/2020 03/31/20 | Sold | $224,490 | +2.0% | $135 / Sq Ft |
| 03/31/2020 03/31/20 | Pending | -- | -- | -- |
| 12/20/2019 12/20/19 | For Sale | $219,990 | -- | $133 / Sq Ft |
Purchase History
| Date | Type | Sale Price | Title Company |
|---|---|---|---|
| Warranty Deed | $224,500 | None Available |
Mortgage History
| Date | Status | Loan Amount | Loan Type |
|---|---|---|---|
| Open | $220,423 | FHA |
Source: Central Iowa Board of REALTORS®
MLS Number: 68093
APN: 181/00800-200-013
- 4114 NW Northwood Dr
- 4122 NW Cedarwood Dr
- 2725 NW 41st St
- 2715 NW 44th St
- 2511 NW 44th St
- 3313 NW Linwood Ln
- 3317 NW Linwood Ln
- 4107 NW Abilene Rd
- 3203 NW Greenwood St
- 2715 NW 31st St
- 2720 NW Greenwood St
- 3006 NW Countrywood Ln
- 2601 NW 30th Ln
- 2834 NW 29th St
- 2826 NW 29th St
- 2810 NW 29th St
- 3017 NW Westwood St
- 2816 NW Cedarwood Dr
- Bellhaven Plan at Centennial Estates
- Neuville Plan at Centennial Estates
- 2914 NW 40th Ln
- 1735 NW Fieldstream Ln
- 3314 NW Bayberry Ln
- 2004 NW Sharmin Dr
- 1803 NW Linwood Ln
- 3419 NW Stratford Ln
- 1105 NW 33rd Ln
- 1317 NW 27th St
- 2522 NW 14th St
- 1810 NW Savannah Dr
- 2512 NW 14th St
- 2026 NW Hickory Ln
- 2021 NW Beechwood St
- 600 NW Cherrycreek Ln
- 2517 NW 14th St
- 2002 NW Hickory Ln
- 1370 NW 18th St
- 2056 NW Hickory Ln
- 2046 NW Hickory Ln Unit 2046
- 1420 NW 18th St







