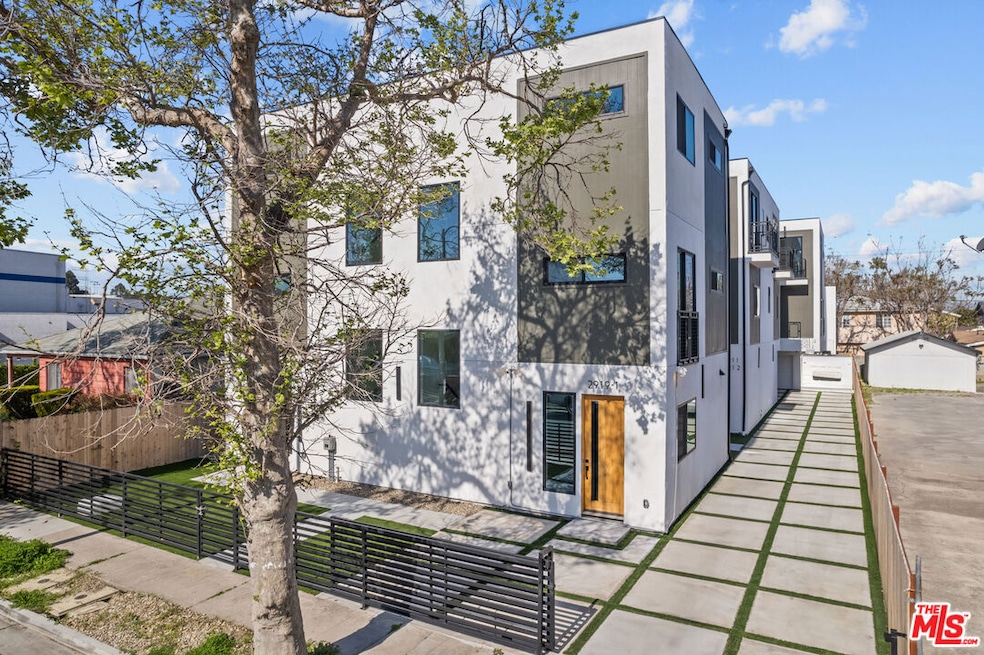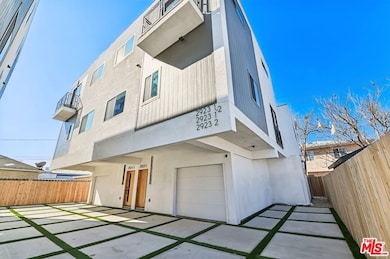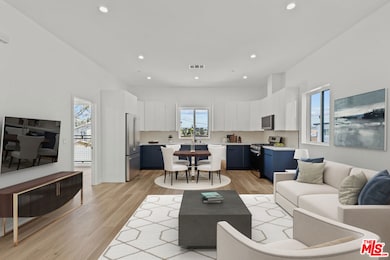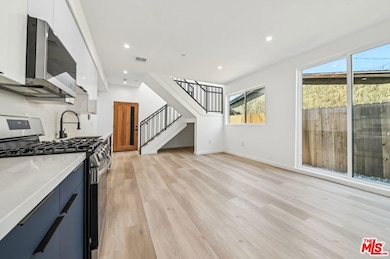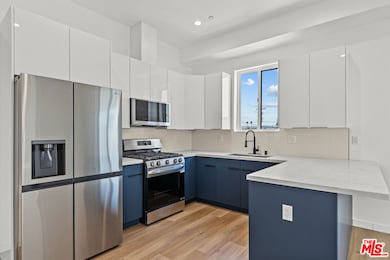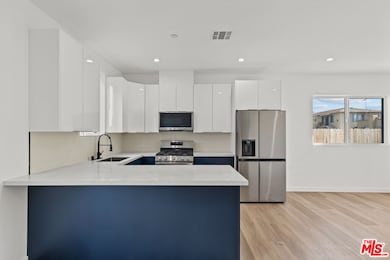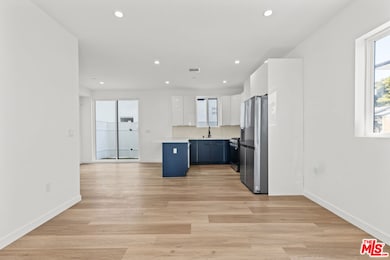2923 S Burnside Ave Los Angeles, CA 90016
West Adams NeighborhoodEstimated payment $30,848/month
Highlights
- New Construction
- Balcony
- Central Heating and Cooling System
- Modern Architecture
- Tankless Water Heater
- Gated Home
About This Home
5.75% Cap Rate. 2923 S Burnside Avenue is a brand-new collection of seven fully-leased townhome style apartments in the heart of Mid-City, Los Angeles. The property includes four 4-bedroom, 4-bath homes two with private 2-car garages, two 4-bedroom, 3.5-bath homes, and one 3-bedroom, 3-bath home. Units offer assigned parking, in-unit laundry, and private balconies or outdoor spaces, while spacious layouts provide clear separation between living, dining, and bedroom areas for both privacy and comfort. Designed with contemporary architecture and open floor plans, these townhome style units maximize natural light and space. High-quality finishes and thoughtful attention to detail create sleek, modern interiors that are as functional as they are stylish. Every unit provides a combination of livable space and modern amenities that appeal to today's renters. Fully leased and producing consistent income, 2923 S Burnside Avenue offers turnkey investment potential in a high-demand rental market. Brand-new construction ensures minimal maintenance, long-term reliability, and strong cash flow. Located in a prime Mid-City neighborhood with convenient access to central Los Angeles, this property represents a rare opportunity to combine immediate income with long-term stability in the Los Angeles multi-family market.
Listing Agent
Keller Williams Hollywood Hills License #01966630 Listed on: 10/09/2025

Property Details
Home Type
- Multi-Family
Est. Annual Taxes
- $21,950
Year Built
- Built in 2025 | New Construction
Lot Details
- 9,286 Sq Ft Lot
- Lot Dimensions are 50x155
- Gated Home
Parking
- 4 Car Garage
- Assigned Parking
Home Design
- Modern Architecture
- Split Level Home
Interior Spaces
- 12,538 Sq Ft Home
- 3-Story Property
Kitchen
- Oven or Range
- Microwave
- Freezer
- Dishwasher
Bedrooms and Bathrooms
- 27 Bedrooms
- 27 Bathrooms
Laundry
- Laundry in unit
- Dryer
- Washer
Home Security
- Carbon Monoxide Detectors
- Fire and Smoke Detector
- Fire Sprinkler System
Outdoor Features
- Balcony
Utilities
- Central Heating and Cooling System
- Tankless Water Heater
- Gas Water Heater
- Sewer in Street
Community Details
- 3 Buildings
- 7 Units
Listing and Financial Details
- Assessor Parcel Number 5043-022-006
Map
Home Values in the Area
Average Home Value in this Area
Tax History
| Year | Tax Paid | Tax Assessment Tax Assessment Total Assessment is a certain percentage of the fair market value that is determined by local assessors to be the total taxable value of land and additions on the property. | Land | Improvement |
|---|---|---|---|---|
| 2025 | $21,950 | $1,835,889 | $1,591,812 | $244,077 |
| 2024 | $21,950 | $1,799,892 | $1,560,600 | $239,292 |
| 2023 | $21,525 | $1,764,600 | $1,530,000 | $234,600 |
| 2022 | $2,247 | $161,876 | $90,282 | $71,594 |
| 2021 | $2,214 | $158,703 | $88,512 | $70,191 |
| 2019 | $2,156 | $153,998 | $85,888 | $68,110 |
| 2018 | $2,042 | $150,979 | $84,204 | $66,775 |
| 2016 | $1,950 | $145,118 | $80,935 | $64,183 |
| 2015 | $1,924 | $142,939 | $79,720 | $63,219 |
| 2014 | $1,943 | $140,140 | $78,159 | $61,981 |
Property History
| Date | Event | Price | List to Sale | Price per Sq Ft | Prior Sale |
|---|---|---|---|---|---|
| 10/09/2025 10/09/25 | For Sale | $5,495,000 | +217.6% | $438 / Sq Ft | |
| 06/15/2022 06/15/22 | Sold | $1,730,000 | +28.1% | $1,609 / Sq Ft | View Prior Sale |
| 04/26/2022 04/26/22 | Pending | -- | -- | -- | |
| 04/09/2022 04/09/22 | For Sale | $1,350,000 | -- | $1,256 / Sq Ft |
Purchase History
| Date | Type | Sale Price | Title Company |
|---|---|---|---|
| Grant Deed | $1,730,000 | Chicago Title | |
| Grant Deed | -- | Usa National Title Company | |
| Interfamily Deed Transfer | -- | Fidelity Natl Title Group | |
| Interfamily Deed Transfer | -- | -- |
Mortgage History
| Date | Status | Loan Amount | Loan Type |
|---|---|---|---|
| Open | $1,200,000 | New Conventional | |
| Previous Owner | $500,000 | Commercial |
Source: The MLS
MLS Number: 25602279
APN: 5043-022-006
- 5441 Blackwelder St
- 5338 Smiley Dr
- 5506 Smiley Dr
- 2927 S Redondo Blvd
- 2935 Redondo Blvd
- 2939 Redondo Blvd
- 2941 Redondo Blvd
- 3428 S Cloverdale Ave
- 5511 Smiley Dr
- 2922 S Redondo Blvd
- 5530 Geer St
- 5459 Carlin St
- 2736 S Cloverdale Ave
- 5607 Smiley Dr
- 5630 Blackwelder St
- 2536 2538 S Rimpau Blvd
- 2701 S Cloverdale Ave
- 5637 Smiley Dr
- 5232 Westhaven St
- 5614 W Adams Blvd
- 2918 Hauser Blvd Unit 3
- 5443 1/2 Blackwelder St
- 5518 Spokane St
- 5461 Geer St
- 2815 1/2 Redondo Blvd
- 2817 Redondo Blvd
- 5530 Geer Ave
- 5459 Carlin St Unit 1
- 2808 S Redondo Blvd
- 2920 Alsace Ave
- 2908 Alsace Ave Unit 4
- 5625 W Jefferson Blvd Unit 1
- 2841 S Sycamore Ave Unit 3
- 2937 S Orange Dr Unit 3
- 5707 Clemson St Unit 5707
- 2900 S Orange Dr
- 3600 Carmona Ave
- 2530 Carmona Ave Unit 1
- 5205 Village Green Unit Lower
- 5205 Village Green
