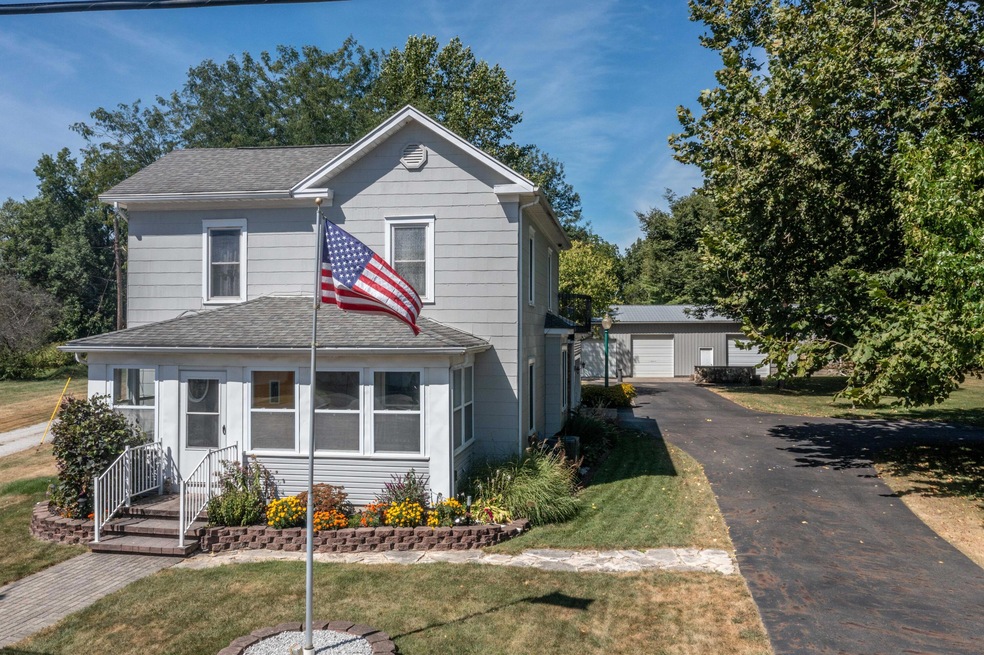
2923 Springfield Xenia Rd Springfield, OH 45506
Highlights
- 2.5 Acre Lot
- 2 Car Attached Garage
- Ceiling Fan
- No HOA
- Forced Air Heating and Cooling System
About This Home
As of October 2024Welcome to this charming 2-story home nestled on 2.5 acres of beautifully landscaped property! Offering 3 bedrooms and 1.5 baths across 1,800 sq. ft. of comfortable living space, this home is perfect for those seeking both modern conveniences and country living. On the main level, you'll find both a cozy living room, complete with a gas stove for supplemental heat, and a spacious family room, offering two distinct areas for relaxation, entertainment, or gatherings. The spacious kitchen is a chef's dream, featuring ample cabinet storage, a large island, a gas stove, 2-drawer dishwasher, and an open flow into the expansive dining room--ideal for gatherings. Upstairs, three generously sized bedrooms await, including a primary bedroom with a private outdoor balcony. The oversized laundry room on the second level adds convenience to your daily routine. The fully updated full bathroom is a spa-like retreat, featuring a soaking tub and a luxurious 4'x7' walk-in shower, while the refreshed half bath serves the main level. Step outside and enjoy the enclosed front porch or the covered back patio, both surrounded by serene landscaping. For those in need of storage or workspace, the property features a 64X32 insulated barn with 12' ceilings, full electric, and three overhead garage doors. Additional highlights include an attached 2-car attached garage, tankless water heater, 200-amp electrical service and much more. A beautiful extension to this home is Heritage Park just through the tree line in the backyard. The park features a 1.1-mile walking path and two shelter houses creating a wonderful spot for daily exercise or a peaceful retreat into nature. This unique property combines comfort, functionality, and the tranquility of 2.5 acres--don't miss out!
Last Agent to Sell the Property
RE/MAX Alliance Realty License #2004002933 Listed on: 09/06/2024

Home Details
Home Type
- Single Family
Est. Annual Taxes
- $3,446
Year Built
- Built in 1884
Lot Details
- 2.5 Acre Lot
- Lot Dimensions are 180x630
Parking
- 2 Car Attached Garage
- Workshop in Garage
Home Design
- Vinyl Siding
Interior Spaces
- 1,800 Sq Ft Home
- 2-Story Property
- Ceiling Fan
- Unfinished Basement
Kitchen
- Range
- Microwave
- Dishwasher
Bedrooms and Bathrooms
- 3 Bedrooms
Outdoor Features
- Outbuilding
Utilities
- Forced Air Heating and Cooling System
- Heating System Uses Natural Gas
- Natural Gas Connected
- Well
- Septic Tank
Community Details
- No Home Owners Association
Listing and Financial Details
- Assessor Parcel Number 3000600002300030
Ownership History
Purchase Details
Home Financials for this Owner
Home Financials are based on the most recent Mortgage that was taken out on this home.Purchase Details
Purchase Details
Similar Homes in Springfield, OH
Home Values in the Area
Average Home Value in this Area
Purchase History
| Date | Type | Sale Price | Title Company |
|---|---|---|---|
| Deed | $345,000 | City Title | |
| Interfamily Deed Transfer | -- | None Available | |
| Deed | $40,900 | -- |
Mortgage History
| Date | Status | Loan Amount | Loan Type |
|---|---|---|---|
| Open | $327,750 | New Conventional | |
| Previous Owner | $205,000 | Construction | |
| Previous Owner | $100,000 | No Value Available | |
| Previous Owner | $100,000 | Credit Line Revolving | |
| Previous Owner | $71,600 | New Conventional | |
| Previous Owner | $78,000 | Unknown | |
| Previous Owner | $82,067 | Unknown |
Property History
| Date | Event | Price | Change | Sq Ft Price |
|---|---|---|---|---|
| 10/07/2024 10/07/24 | Sold | $345,000 | +15.0% | $192 / Sq Ft |
| 10/02/2024 10/02/24 | Pending | -- | -- | -- |
| 09/06/2024 09/06/24 | For Sale | $299,900 | -- | $167 / Sq Ft |
Tax History Compared to Growth
Tax History
| Year | Tax Paid | Tax Assessment Tax Assessment Total Assessment is a certain percentage of the fair market value that is determined by local assessors to be the total taxable value of land and additions on the property. | Land | Improvement |
|---|---|---|---|---|
| 2024 | $3,446 | $70,350 | $16,640 | $53,710 |
| 2023 | $3,446 | $70,350 | $16,640 | $53,710 |
| 2022 | $3,417 | $70,350 | $16,640 | $53,710 |
| 2021 | $3,017 | $55,580 | $12,900 | $42,680 |
| 2020 | $3,042 | $55,580 | $12,900 | $42,680 |
| 2019 | $3,090 | $55,580 | $12,900 | $42,680 |
| 2018 | $2,210 | $39,140 | $11,730 | $27,410 |
| 2017 | $2,264 | $39,130 | $11,725 | $27,405 |
| 2016 | $2,044 | $39,130 | $11,725 | $27,405 |
| 2015 | $1,034 | $38,266 | $11,725 | $26,541 |
| 2014 | $2,073 | $38,266 | $11,725 | $26,541 |
| 2013 | $901 | $38,266 | $11,725 | $26,541 |
Agents Affiliated with this Home
-
Patrick Hamilton

Seller's Agent in 2024
Patrick Hamilton
RE/MAX
(937) 207-9969
54 in this area
678 Total Sales
-
Robert Myers
R
Buyer's Agent in 2024
Robert Myers
Fathom Realty
(614) 601-1851
2 in this area
18 Total Sales
Map
Source: Western Regional Information Systems & Technology (WRIST)
MLS Number: 1034219
APN: 30-00600-00230-0030
- 2707 Springfield Xenia Rd
- 1831 Fairfield Pike
- 916 Wellington Dr
- 2301 Duquesne Dr
- 1433 Seminole Ave
- 341 W Leffel Ln
- 1217 Driscoll Ave
- 2855 Springfield Jamestown Rd
- 1968 Portage Path
- 2002 Scioto St
- 1937 Russell Ave
- 4311 Springfield Xenia Rd
- 3011 Springfield Jamestown Rd
- 1745 Allison Ave
- 201 Kinnane Ave
- 1012 W Sparrow Rd
- 1104 Russell Ave
- 2740 Fairfield Pike
- 3040 Rebert Pike
- 4742 Peacock Rd
