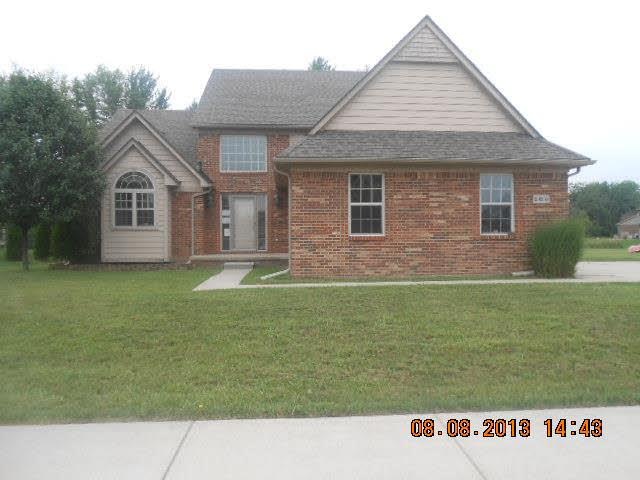
$415,000
- 4 Beds
- 2.5 Baths
- 2,440 Sq Ft
- 24798 Summer Ln
- Flat Rock, MI
Welcome to the sought-after Woodcreek Park subdivision! A beautifully landscaped entrance leads you to this spacious 4-bedroom corner-lot home with a 3-car side-profile garage and an exceptional floor plan with over 2400 sq ft. Inside, the two-story foyer features a stunning staircase. The main floor includes a library/office with custom shelving, formal living and dining room, a large half bath,
Scott Goleniak Redefine Realty, LLC
